Surprise! We have another room reveal for you! When we started the Pedraza project, we anticipated being able to share a kick butt kitchen and laundry room. But that was it. Kitchen. Laundry room. Then we tackled the foyer. And now today we are sharing the Pedraza dining room. And honestly I am SO glad we did this space – this was one of the rooms that took very little and had such a big impact on the house as a whole!
Since this wasn’t part of the original plan, we didn’t take a ton of photos….yes, I am ashamed of myself. Yes, I am very sorry to fail you. Yes, I will punish myself by arranging a time out….in the nail salon…with some snacks 🙂 But the good news is, I do have a few of this angle showing the old entrance into the kitchen from the main part of the house. So hopefully you will get the general vibe that was the beginning of this space.
Before the entrance from the garage led directly into the laundry room/kitchen/dead space. This wide opening is the opening to the dining area where the Pedraza’s had a miniature sized table. The table itself was intended to be a square and had a leaf but the space only allowed for a rectangle shaped table so they removed the leaf making the overall table footprint really small.
At one point, they decided to refinish the top but about half way through the project, it got abandoned. Isn’t that life?! I mean…I think I do this on repeat….half finish something before moving on. And so a bigger dining room table – you know….one that could actually fit their growing family….was definitely on our to-do list.
We also knew that the general flow of the space would change. Instead of entering the kitchen at an angle, the new doorway would be where the pass through was originally. And then there would be an additional doorway next to it entering into the dining room.
One of my biggest concerns was airing the Pedraza’s dirty laundry. I wanted to give them the ability to close off the laundry room. Before, they had bi-fold doors to shut that clutter away and I felt like it was only fair to give them the same privacy as before. One thing I always say is nobody’s laundry area is perfect….especially with kids….so giving them a way to hide that unfolded pile of towels, socks and underwear is VITAL.
And NOW….the entrance into the dining room from the kitchen is a whole lot cleaner and a bit more traditional.
As you enter the first impression is definitely a dining space. But the great part is that this area pulls double duty for this busy family. This is the spot to gather for meals but it’s also the place for homework, a place to perch when someone is cooking in the kitchen and even a place you can watch Netflix while going through the mail. Yup! It’s open to the living area and in direct view of the tube 🙂
We made the space feel really big by placing simple graphic curtains high and wide on the single window. It makes the window visually appear twice the size when really we don’t have a ton of natural light in the space.
On the wall that faces their office/playroom, we hung two small candle holders from my stash. They are very simple but allow for a little interest. I like the little bit of accent but it’s not overwhelming.
The walls were painted too. Before they were a golden beige color (I think they were the same as the office/playroom you can see in the background) and afterward the walls were coated with a light gray with blue undertones. The paint color is Lunar Surface by Behr for those of you wondering.
And if you may have noticed – the table looks bigger and better! It’s because it is! I was able to salvage the legs from the old table and built a new frame and top. More of that soon! And it’s a good tip for you guys out there that may be interested in building a table – be on the look out for those Goodwill or thrift store tables that have crummy tops and sweet legs at a good price.
For the flooring, we wanted to soften the area underfoot and also delineate the space dedicated as the dining room. We did that with FLOR tiles – these are great for a pet-friendly family and clean up really easily. I should know. LJ got sick after a coughing fit and we had to rinse off a few! TMI? Well, at least you know they are well tested 🙂
The real showstopper in the space is the barn door that hangs on the wall between the entrance to the kitchen and the entrance to the laundry. Since the doorway was 40″ wide, the door itself needed to be slightly bigger than average doors. That also meant that the hardware needed to be longer. This is how it looks when it’s open and closed.
The door itself is a simple plywood construction trimmed out. Then I decided to make it look extra fancy by using cut-offs to make a fun wood herringbone pattern on the inset of the bottom half. It was one of those builds that was REALLY hard to give away and not keep FOREVER.
We also DIYed the hardware handle with this cool plumbing pipe set up. We sprayed it high gloss black and I love the pop of the black on the stained door. And yes, I understand that my OCD friends are probably cringing at the silver screw heads….don’t fret….this is what the Pedraza’s wanted 🙂
One more shot. Because dude. It’s so beautiful. Go ahead. Pet your screen.
Another thing to note…see how the color of the dining space works well with the kitchen backsplash? IT MAKES MY WORLD.
The most impactful before and after is definitely from this view. The before looking from the dining room into the kitchen….
And now it feels COMPLETELY different.
A really cute addition that also makes the dining room feel more deliberate is the new light fixture. It’s a $99 find (click here for more info) and it’s a pretty close knock-off to the Pottery Barn version. The dark color adds contrast and the multi-bulb makes it so much brighter and lighter in this room.
The other amazing piece in this room is the artwork. OMG…this artwork from Minted is everything. It ties in all the colors so well and I have to tell you the story. So when Danny and Charity were young….before they ever dated, they were in high school youth group together on a trip to the Aquarium in Chattanooga. Danny told us the story about looking through the tank that was filled with schools of fish and saw Charity in a reflection and realized that one day he would marry her. That story always stuck with me and this print represents that feeling….looking through the ‘fish’ to see the ones you love! Isn’t that the sweetest story?! I love finding meaningful artwork – even if it’s loosely interpreted 🙂
And that is it for the Pedraza reveal! Did you love it?! What was your favorite part?
My favorite part is being able to give back to this amazing family. Committing to giving back – whether it is building someone a table, being an assistant with them when they paint or helping them assemble carpet tiles – it is such an important thing and I love that I had the privilege of playing a small part in their home. So thank you to the Pedrazas. I love you guys. And thanks to all the brands that have been so amazingly generous….and also to my readers. Your support of this project has been OUTSTANDING. I can’t thank you enough. Seriously. Thank you.
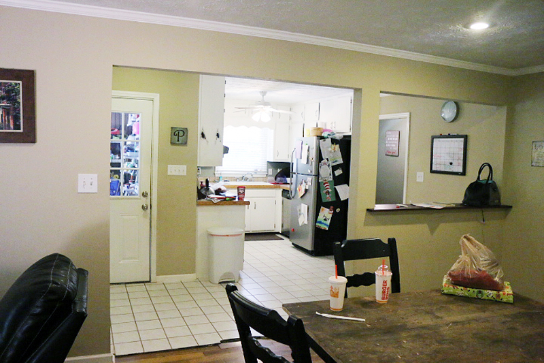
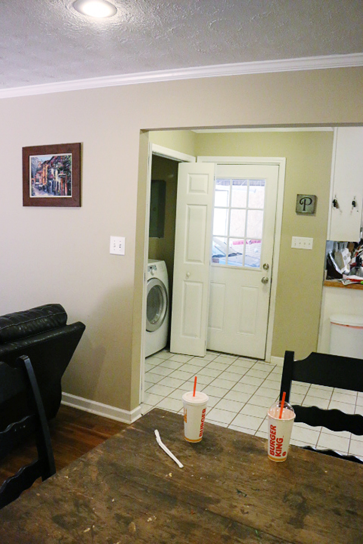
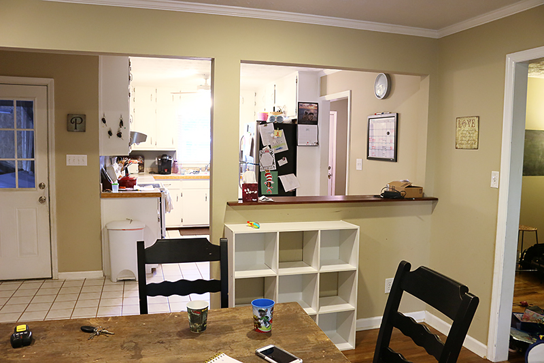
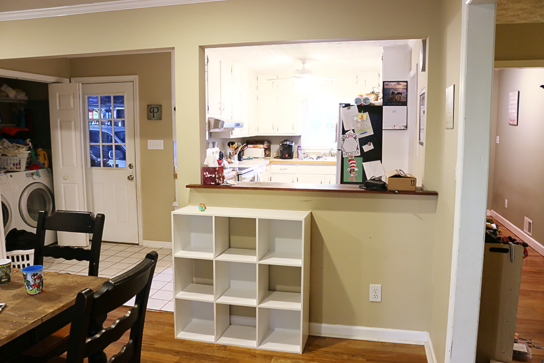
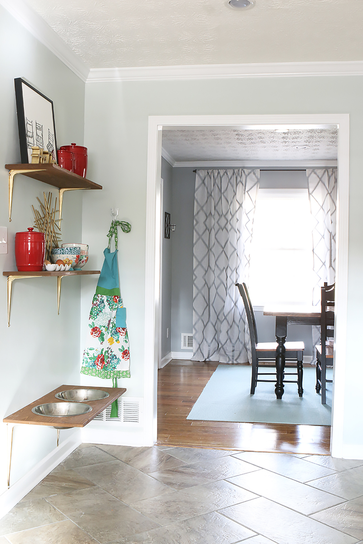
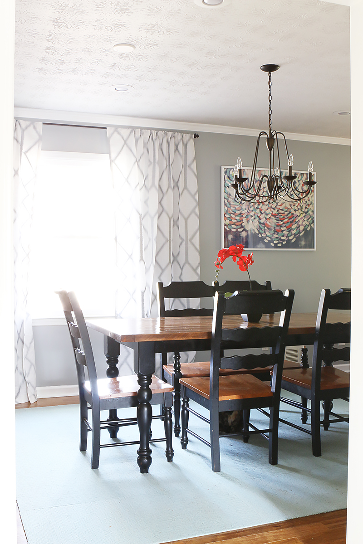
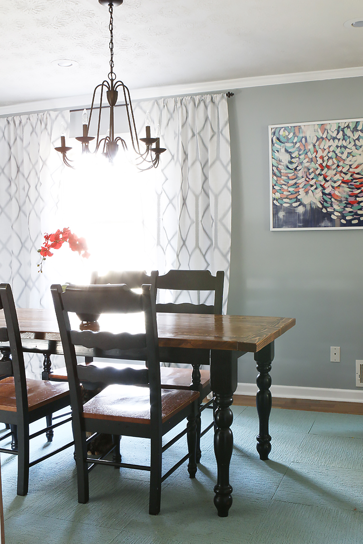
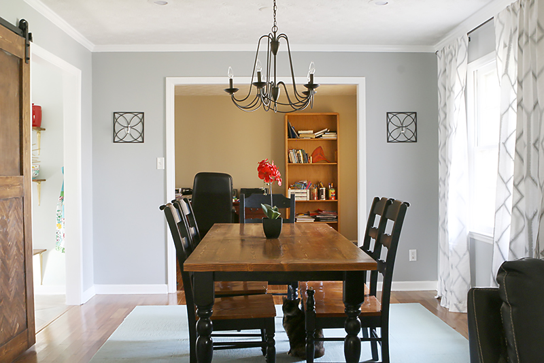
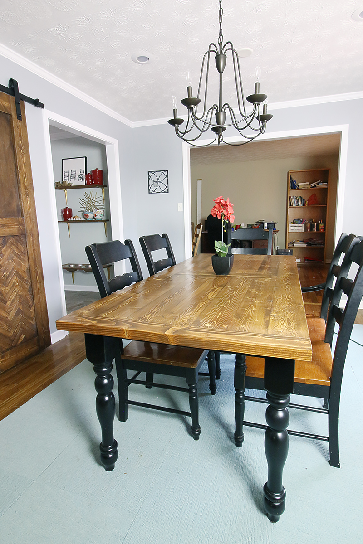
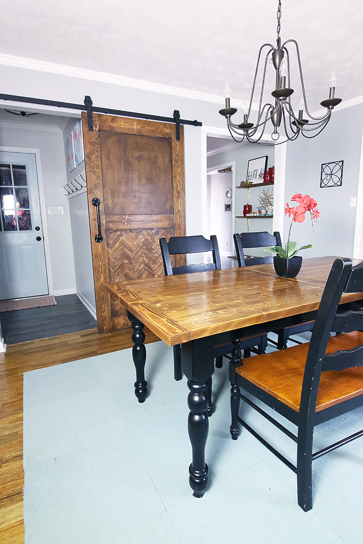
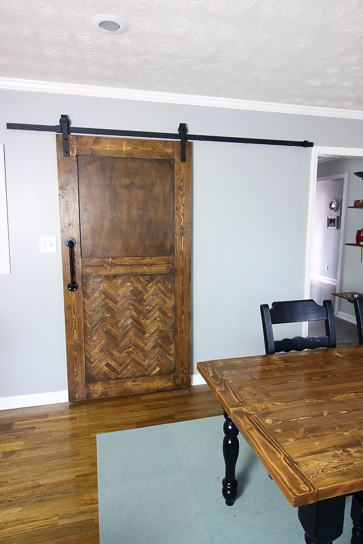
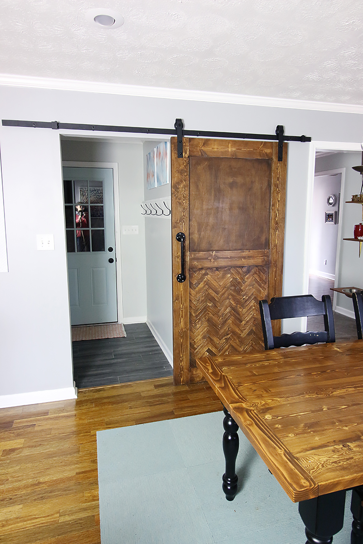
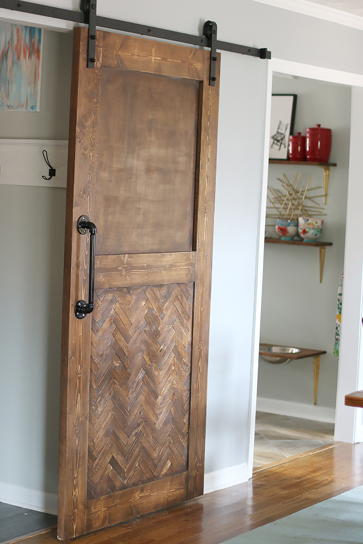
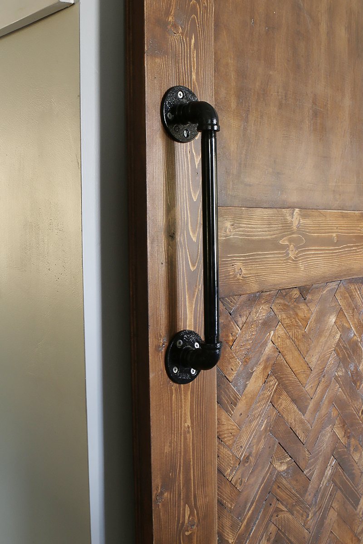
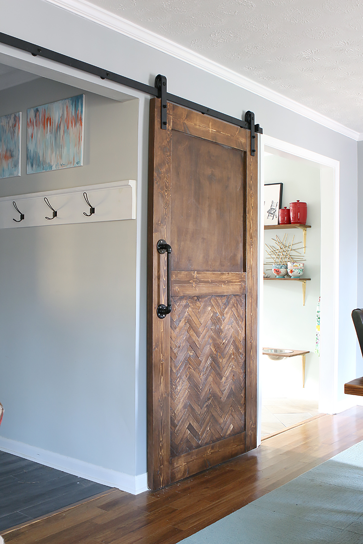
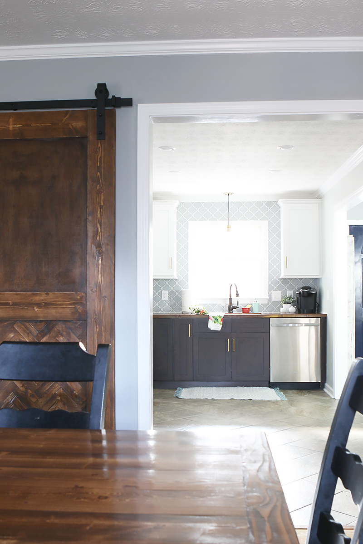
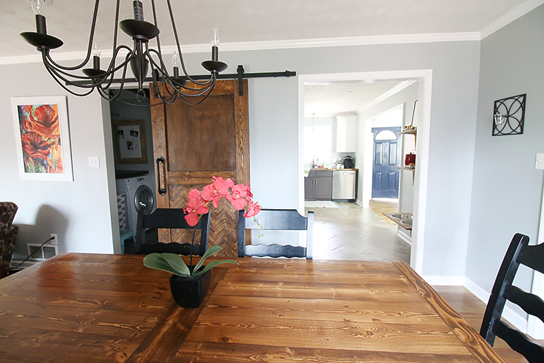
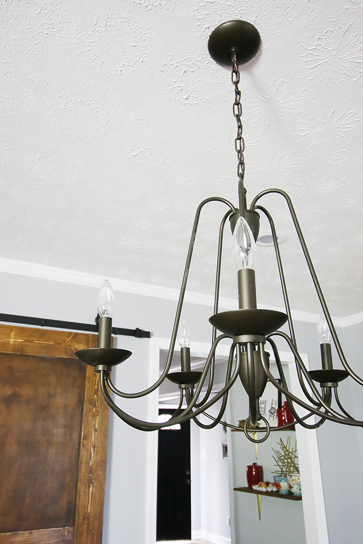
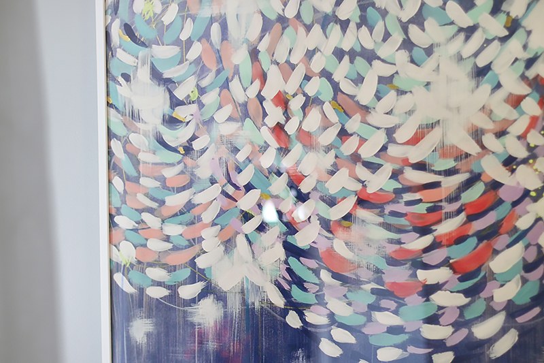
This house came such a long way, it`s lovely! And I love that artwork and their story!
I have to say that the dining room update really pulled it all together. It’s amazing how some new paint and some rearranging can totally change up the vibe. And I love that you repurposed their original table to make one that works so much better for them. Well done BowerPower!
You guys have done an amazing job transforming the space!! Where did you get the hanging door hardware???
This is a major accomplishment. Congratulations to you. I admire your contribution to this family in such a meaningful way. And whenever you feel like you are not enough, or haven’t done enough, (as we all sometimes do) remember this. Thank you for your giving, and for the Pedraza’s willingness to accept the gift. You go, humans.
Love the barn door!!! Especially the herringbone design that you added! Where did you find the hanging hardware for the door?
Everything turned out great – they must be delighted. Good job!
Loving this reveal! The color is perfect and the dining room has an open, warm feel. My favorite part is the barn door, as I’m planning to use one for my daughter’s room, which is a den-turned-bedroom with no doorframe. Where do you find the hardware?
LOVE LOVE LOVE that barn door! Great job!
(I cannot wait to have a spot to hang one of my own someday)
It is just beautiful. All 4 areas came out so well. But that kitchen tile??? Yes please! I have loved it from the 1st!
Great job all of you! ❤
I love all of it. Please sponsors, go ahead so Katie can do the office/playroom as well! 😉
Beautiful work all around. Bless ya’ll for doing this. That barn door though. OUTSTANDING. Seriously. Outstanding. :o)
BRAVOOOOOOOO! Well done, love that door! Thanks
Wow! It looks amazing–swooning over the barn door! And I never even thought about keeping the table legs and replacing the top. I have some amazing fat table legs (very similar to what the Pedrazas have) but I’m ready for a different top. I’ll look forward to a tutorial!! 🙂
That barn door sure is pretty =)
What color are the walls in the dining room? I really like them!
Yay! I am glad to hear that you can maybe salvage those legs for a new table!
xo – kb
It’s called Lunar Surface by Behr and it’s a great color in this space! We all agreed that it was one of Behr’s best colors 🙂
xo – kb
Haha! Right?! I mean…I think that next space needs french doors to the dining room! Is that crazy?!
xo – kb
Flor is having a 25% off sale this weekend! Code is: FRESHSTART25
That barn door is amazing! I also think the over magic of making a larger table fit into that space deserves its own special reward!!
The hardware to hang it is from Amazon. Home Depot has barn door options too but nothing this wide…just standard barn door size…so that’s something to keep in mind!
xo – kb
Aww thank you Sew! Aren’t you sweet?! I mean…but honestly we could not do this job without you guys – so thank you for being part of this community!
xo – kb
Thank you JoniB! I agree…we could have never let that dining room stay as is….the kitchen table is the hub of the home!
xo – kb
It’s from Amazon! We actually had one before that was too short (it was for a standard door and we got it at Home Depot) and then when we realized we had an extra wide door, we had to order this one!
xo – kb
The hanging hardware is from Amazon. We had to get it from there because our door was extra wide!
xo – kb
Yes to the makeover but NO to french doors!
My neighbor and I were discussing this yesterday that all us poor people saw french doors in the rich people’s houses and lusted after them. Then we got them. Then we had to clean them. OMG. Cleaning french doors SUCKS! Finally it dawns on you, rich people have staff and the staff clean those suckers, not the rich people to which is why they have them!
The only way I would ever have french doors again would be if the grilles were between double pane glass!
I love the barn door! That’s maybe my favorite part of the entire makeover.
I’ve never used FLOR tiles before. My question is, I see little gaps between the tiles, can you vacuum these easily? I know with my family (three little kids) crumbs are a massive under the table issue. I never wanted a carpet or rug under my table for that reason. Is FLOR tile a better option or is it going to be a crumb trap?
This is a great change! I’m sure it feels wonderful in person as well, and helps the family ‘flow’ within their house. I have a more general question: When choosing paint, how do you decide to use Behr vs Sherwin Williams vs Benjamin Moore vs Valspar? Do you have a favorite vendor and ask them to color-match? Are there secret benefits I’m unaware of? I can’t imagine going to multiple stores to look at paint chips, but I don’t have the DIY stamina that you do 🙂 Thanks, Katie!
Can you tell more about the flor tiles…the style and color? Have been
Looking at them, but nervous to order. Want to use under dining room table as well…with messy baby. Thanks!
Thats an interesting tip! We actually have someone that comes cleans for us once a month but she doesn’t do our windows or doors so even if they have staff there are some folks that clean them themselves….not us of course….we just leave ours dirty…but some folks 🙂
xo – kb
There are small gaps at first when the tiles first are laid…but if you do the stickers correctly and vacuum regularly, the fibers do blend rather quickly with use. Personally – I try not to put a rug under the table that is a common little kid zone…it’s just too messy. It all depends I think!
xo – kb
I usually go with cost and if there is a particular type of paint I need I will make an exception (like an alklyd formula or something)…I like to go to Home Depot and ask for color matching because in general they have most colors already in the system (even of competitors and such) and just be aware that color matching is hard to do so sometimes the color you perceive is affected by lighting and other surroundings….The bigger the color-match item the better your results and make sure you have them mix it really well. The paint can separate and if you are gonna use it within 24 hrs, you should be good to go!
xo – kb
Love this entire makeover!
Please keep doing projects at this house. This house is proving you don’t need a show house with a huge
Trying to type huge budget. Oops
I love all of it and now Katie please can you do the office/playroom for the Pedrazas as well ?
Love and thanks from Germany
Elisabeth
Hi Katie! I was wondering if you could write about how you keep your house clean- especially the areas that you don’t use everyday, like your basement apartment. I recently purchased a larger “forever home”, but I’m hesitant to finish the basement since it would be one more bathroom/kitchen/living space to maintain. Is it worth finishing a space when you might end up cleaning it more than using it? I’d love to hear your perspective. Thanks!
Get NorWex Cloths…. they are fabulous. Cleans windows, mirrors, window frams, stove tops, counter tops…..the list goes on with just water. You will love them. 🙂
WOW!! You guys did a fantastic job. The barn door… the table… paint color, it all looks beautiful.
I think we need to see the living room and playroom before and afters, if they re-do those themselves.
🙂
How do you open the barn door from the other side?
We bought a little cup handle from HD for pocket doors. It works great if you don’t want something to stick out.
xo – kb
I hope you keep doing projects at this house. I love the transformations so far!