I promised I would be back to share the Monroe House updates and today is a good one! I’m here to share the Monroe House floor plan – it has the current state of affairs (it’s weird) and the future plan (it’s less weird).
But first some FAQ –
- Are we planning on moving here or what do we plan on doing with this house once it’s complete?
It seems weird to say out loud but we don’t know what we are doing with it exactly yet. We know that we feel VERY drawn to this house. Like God and the universe and our hearts are just whispering “Fix this house. Doesn’t matter how long it takes. You were meant to do this.” We know that sounds crazy. But it’s true. The fact is, we are taking this one step at a time. Our situation when we bought this fixer-upper is very different than now. We had a surprise baby (Max) and a last baby (Ella) since then. But even though our family size has changed and it has put some significant time between then and now, our hearts haven’t changed. We know that we are supposed to turn this old Betty back into the single-family beauty that it once was. We know that the ‘plan’ might come to us before the end and it might not. We will just have to wait and see. We have considered all the options – grandparents house, AirBnB, weekend home….all of them seem viable. We don’t have all the answers but we know right now that when we see an open door, we are supposed to walk through it.
- When was this built?
The Monroe House was built in 1910 as far as we can tell. It has had multiple lives (read about that here) and has changed it’s floorplan and function several times in the last one hundred years! Now we are taking it back to a single family residence.
- How big is this thing?
It’s roughly around 2000 square feet. It currently is a six bedroom/five and a half bathroom house. The current floor plan was when it was converted to a nursing home so all the living space was turned into bedrooms and they added bathrooms. We are making it a three bedroom/two and a half bathroom home.
- Are you keeping everything that is original?
Unfortunately we are not restoration experts. This is going to be a RENOVATION, not a RESTORATION. I understand the appeal of keeping the history and all the original items….but that isn’t what we are doing. I am 1000% sure this will upset some of you that are passionate about restoration but trust me when I say we are considering all the angles. There is no one that wants to do the ‘right thing’ more than I do. Of course, for the exterior, this house falls under a historic home category and the city of Monroe has a committee that needs to approve all changes. We hope to be able to salvage as many original items as possible while staying in the scope of functional improvement. If we can’t use the original item in the original place, we hope that we can tap into our creative resources and come up with another way of incorporating that item or material into the home.
- How are you paying for this?
We are doing all the improvements in cash. We took out a loan to buy the house but since then, the mortgage has been paid in full and so all future improvements are being paid for in cash. When our budget for improvements for the year runs out, the progress stops. That being said – in a round about way, your support by visiting this blog helps! You checking back every day and being a faithful reader is a way we make money! It’s very small amounts but that adds up over time and we REALLY appreciate it. At the beginning of any renovation, the budget line items are BIG…so that is what we have been doing in the past couple of years. We have gotten a new roof, the chimney brickwork done, paid for an architect, and now we are in the process of getting asbestos removed. Once the inside demo is done, we will be reframing, roughing in and then doing all the exterior items (siding, windows, doors, etc.). We are also sourcing sponsors for different projects. We know that this is semi-taboo in the blog world but sponsors help us get to the fun stuff faster (I just want to buy light fixtures already!). We are partnering with the best brands to do some of the renovations and we are literally FLIPPING OUT that we get to work with them. They have some really amazing things that we are proud to receive and we would be proud to purchase. Thank you for supporting us and for supporting the brands that make these posts possible! Seriously. We mean it.
Now onto the floor plan! As I said before – we hired an architect and this was a whole new experience for us. I was surprised that architects sometimes do a lot of the designing! I don’t know why that didn’t click before. It was definitely a DUH moment. But if an architect doesn’t have a designer on staff, they make those design decisions. For our situation, I had years of thinking of the way I wanted to change up the floor plan so I probably was a little more vocal about my opinions than the average Jane.
Here is the original floor plan and you can see all the crazy….
Things to note –
- WHAT IS COMING OUT – All the bathrooms in the bedrooms are coming out. We definitely wanted to have a master bedroom with an en suite bathroom but the other two bedrooms could share a bathroom in a common area. We figured that we could make that happen in a hall of some sort. The old kitchen is coming out. The center hallway is getting completely reworked. And then the entire add-on structures on the backside of the house were being removed….the things labeled ‘back entry’ and where the water heater is currently.
- WHAT IS STAYING – all the fireplaces. all the stable parts of the house. all the windows except 1 (and we are adding a couple more!) and as much of the original floorplan as functionally possible.
- THE BATHROOMS – The master bathroom would be ‘grandparent’ friendly….that’s a decision we made not necessarily for our parents but possibly for us. Rarely do we take baths so we opted for a big shower in the master bathroom vs a tub. As far as the other bathrooms, we knew that we needed one full bathroom for the bedrooms to share. We feel like having it in a hall is as discreet as possible. That one will have a tub and we are trying to source a clawfoot! And then we also wanted a half bath near the back entrance. That way if kids are in the backyard, they can come through the mudroom and go to the bathroom.
- THE LIVING AREAS – The house desperately needed some living areas. We decided that the bedroom #2 would be the front living area and we could incorporate an open concept living area in the back near the future kitchen. In order to enlarge it as much as possible, we are going to have a beam installed in the family room on the right wall so it opens up even more to the hallway and makes the room feel even more spacious.
- THE DINING AREAS – We made a list of all the things we really wanted for the house and a dining room didn’t make the cut. Instead we opted for a more casual dining area off the kitchen and a large island that we can tuck some stools under. We also wanted to have a big deck off the back that would be open to the kitchen for dining al fresco.
- THE BEDROOMS – The bedrooms are a big deal and we wanted to make sure that the house had three large spaces for multiple beds. The idea is to have this house be able to fit us if we wanted to stay here….and we have five kids. So removing the bathrooms, freeing up square feet, keeping the focus on those beautiful fireplaces and making sure that each room feels balanced and functional is key!
- THE DECK – Our deck is one thing I CAN NOT WAIT to build! I love the lot and the way the light filters through the back yard and the big trees. I wanted a BIG deck that would be able to have lots of dining potential and have wide stairs down to the backyard. I also wanted to make sure that the doors and windows would look balanced on the deck and that it would be just as pretty as the inside. I was very careful to plan the door to the mudroom and the smaller windows into the bathrooms to be mirror images and centered up on the steps. The french doors that lead from the deck to the kitchen will allow the cook to be inside and out easily and I think it will create a really wonderful vibe for the entire house.
- THE MUDROOM – A laundry space and mudroom that has all the functional pieces of the house (water heater, electrical panel, storage) is SO key for ease of living. I think there is nothing more stressful than kids running in the house and being dirty and not having a spot to drop shoes and muddy pants. We wanted to include that in the house because I know I can’t feel alone in that sentiment!
As far as the exterior goes, the floor plan changes will change very little on the exterior (except for adding a few windows) and the real big whooper of a change will be the back area. That is where we have LOTS of elevation changes in the roofing. Currently that looks like this….
And in the future, we hope that it will look like this….
Do you see that window to the right? Imagine standing at the sink, overlooking the big backyard and the beautiful trees!
From the side, you will see the french doors into the kitchen and the new double window into the master bedroom. (there was one oopsie in this rendering according to the floor plan above….can you spot it?!)
Does that all make sense? I know that sometimes it’s hard to visualize. I know for me, when we would get drafts of the plan back from the architect, we would write a million notes and think about standing in each corner of the rooms and visualizing what it would be like. I also would draw in furniture so that I could get a sense of what each room would feel like and where I would place stuff.
So any questions? Anybody thinking we are crazy for tackling this with no end goal in mind? Anyone tackle a house and discover that you also are a very opinionated person when it comes to architectural drawings?! That being said – I LOVED tweaking the plans. I loved that process. And if you are in a bind and want someone to take a look at your architects drawings from a practical-mom-point-of-view, I would love to!
And if you have any other questions – pop them right there in the comments! I can always answer them in the future. ALSO and this is my last point, I swear!…I am trying to get some highlight videos anytime I go over to the Monroe house and am posting them on my Instagram. It has no real information but if pictures are worth a million words, then videos are A BAZILLION. Follow me at @bowerpowerblog to see them and don’t forget to turn on post notifications if you don’t want to miss a thing!
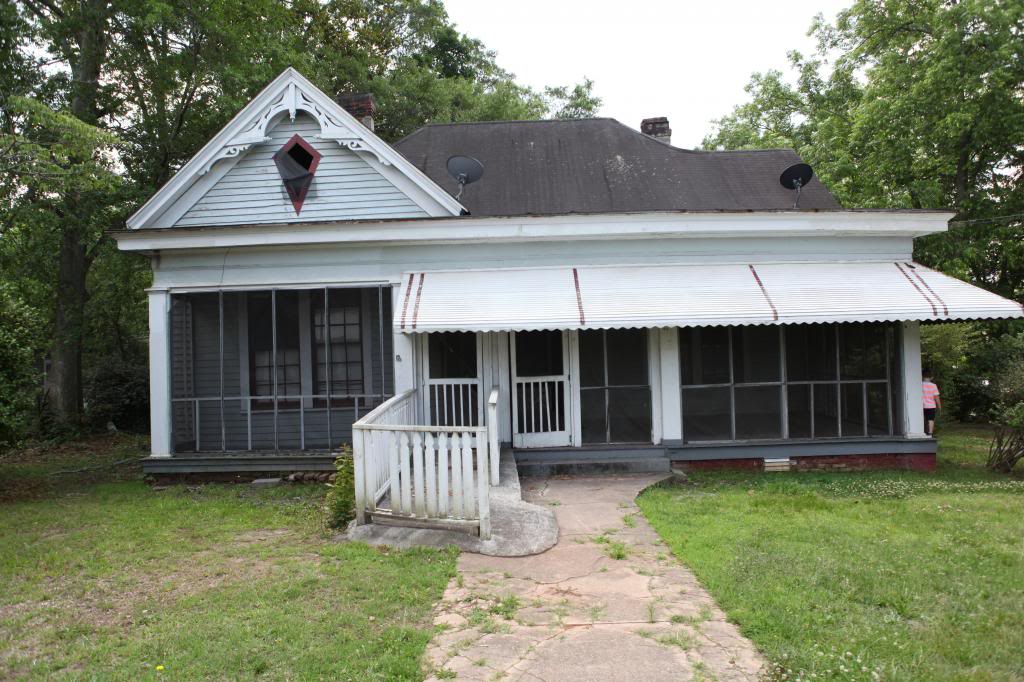
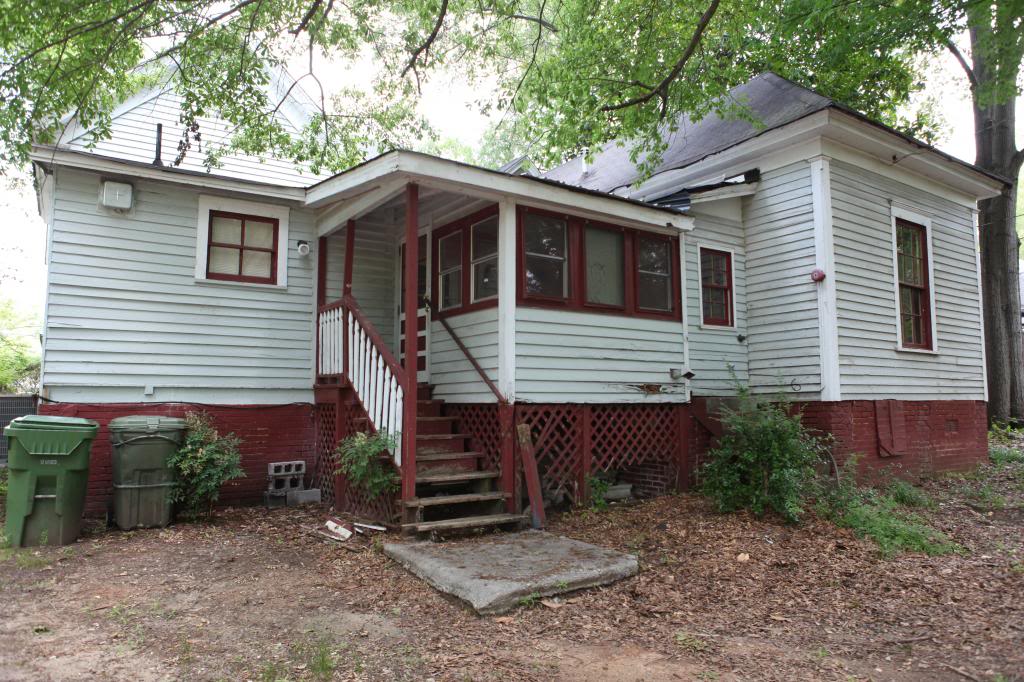
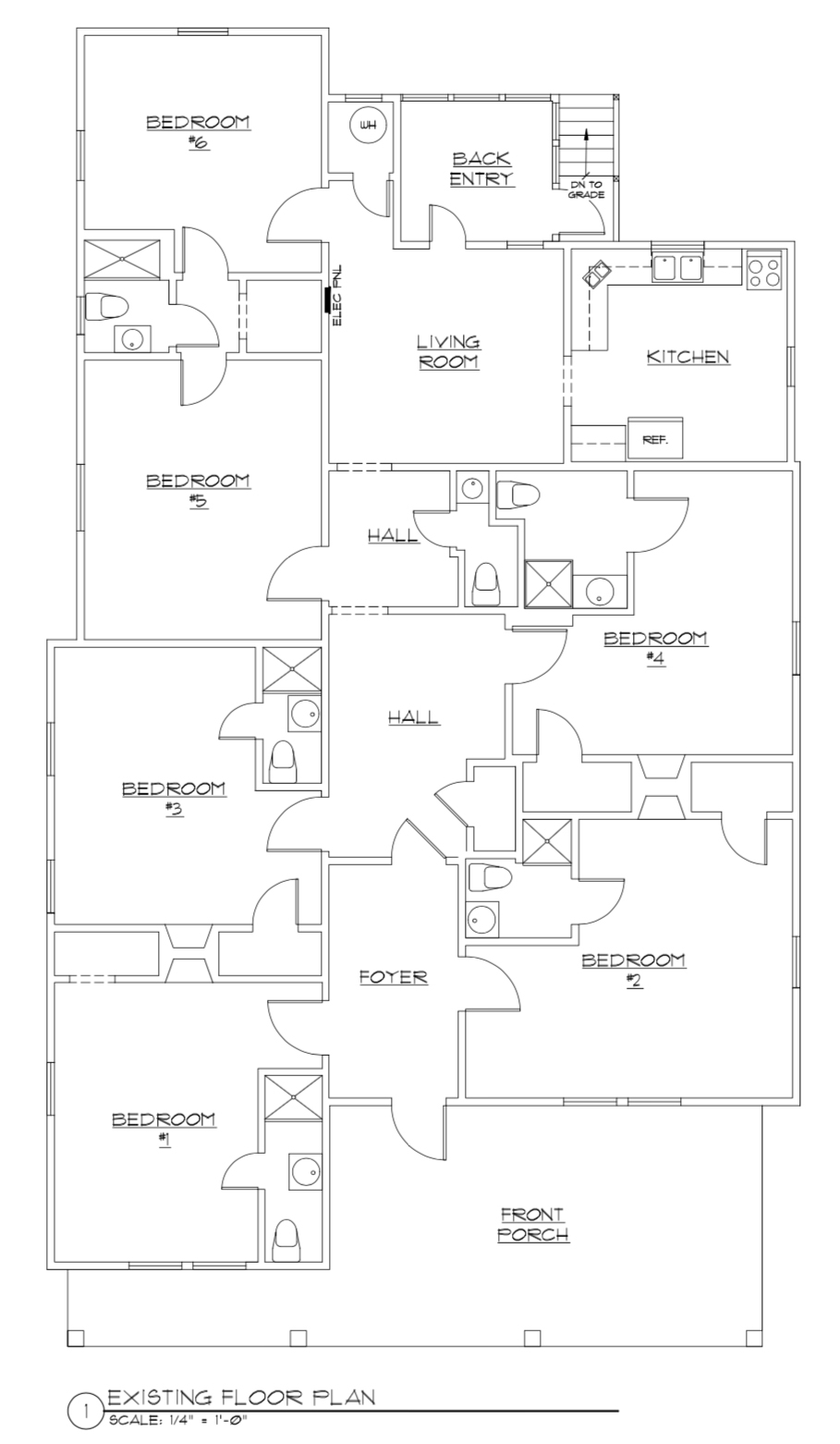
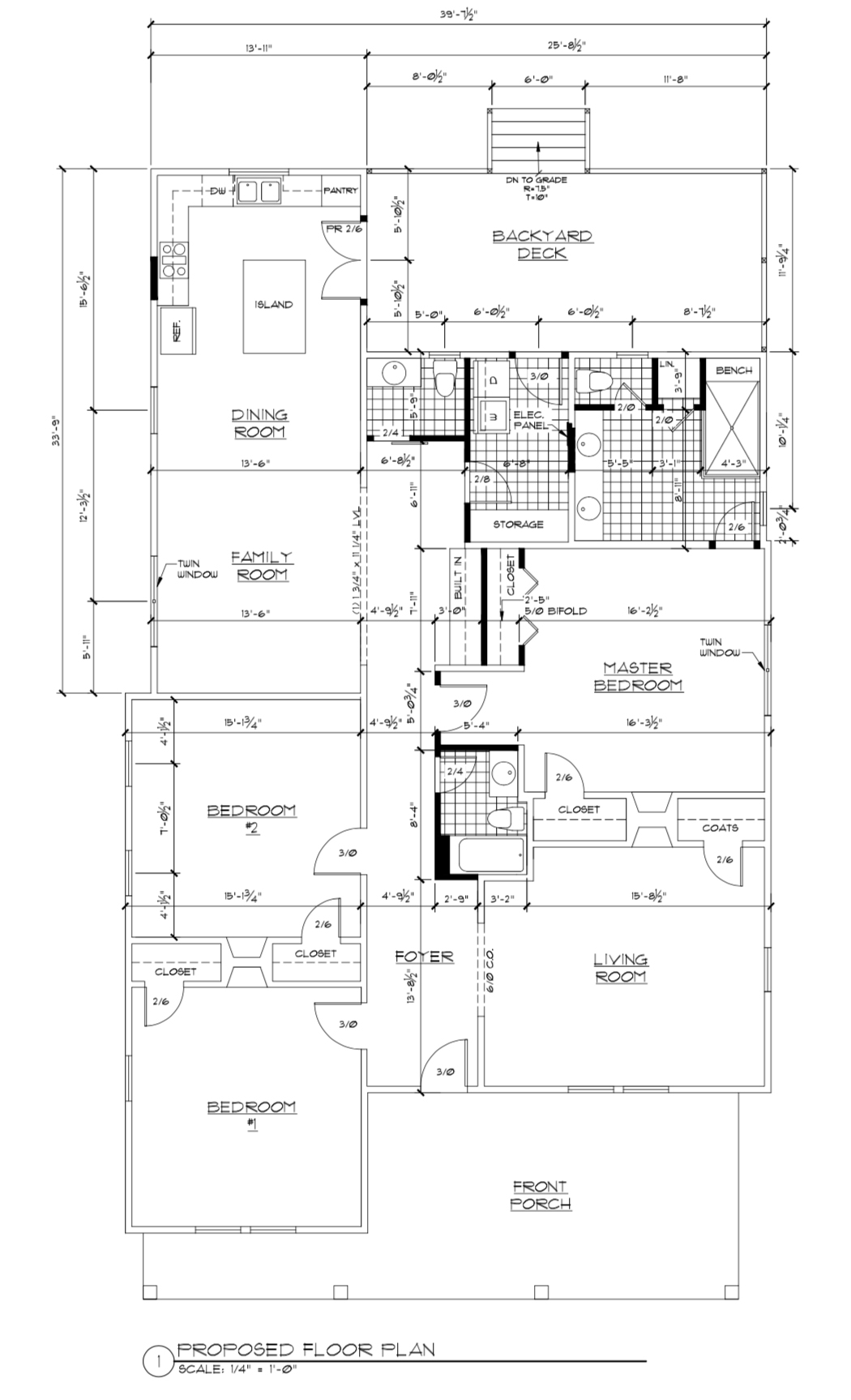
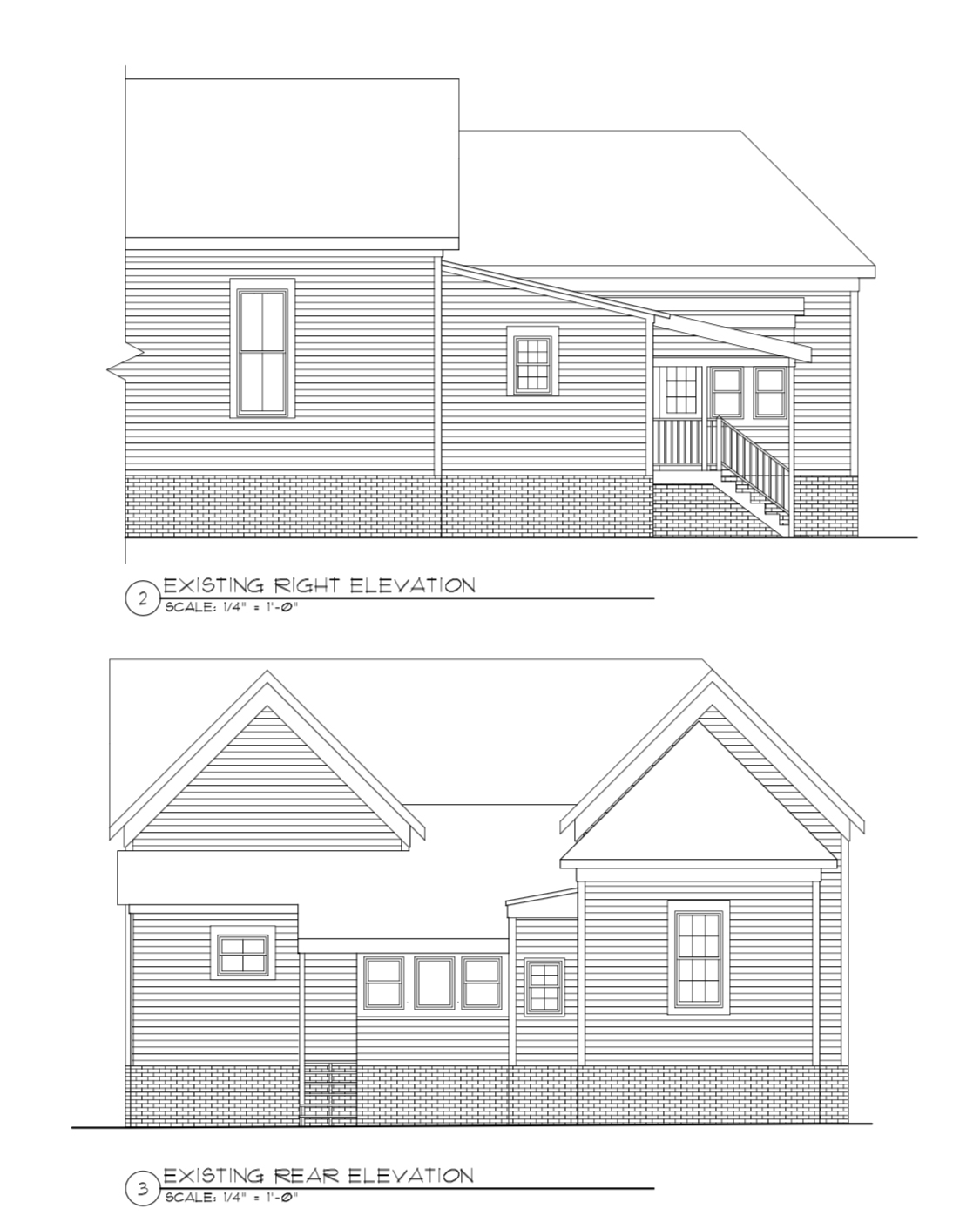
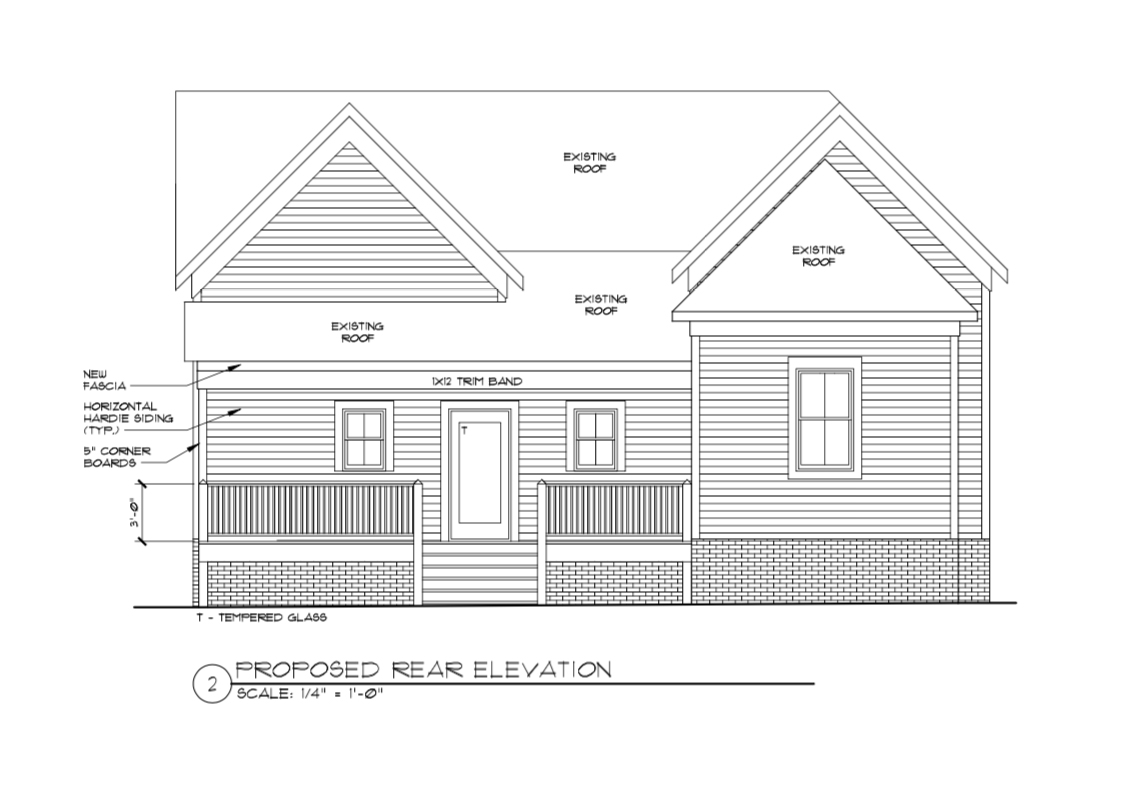
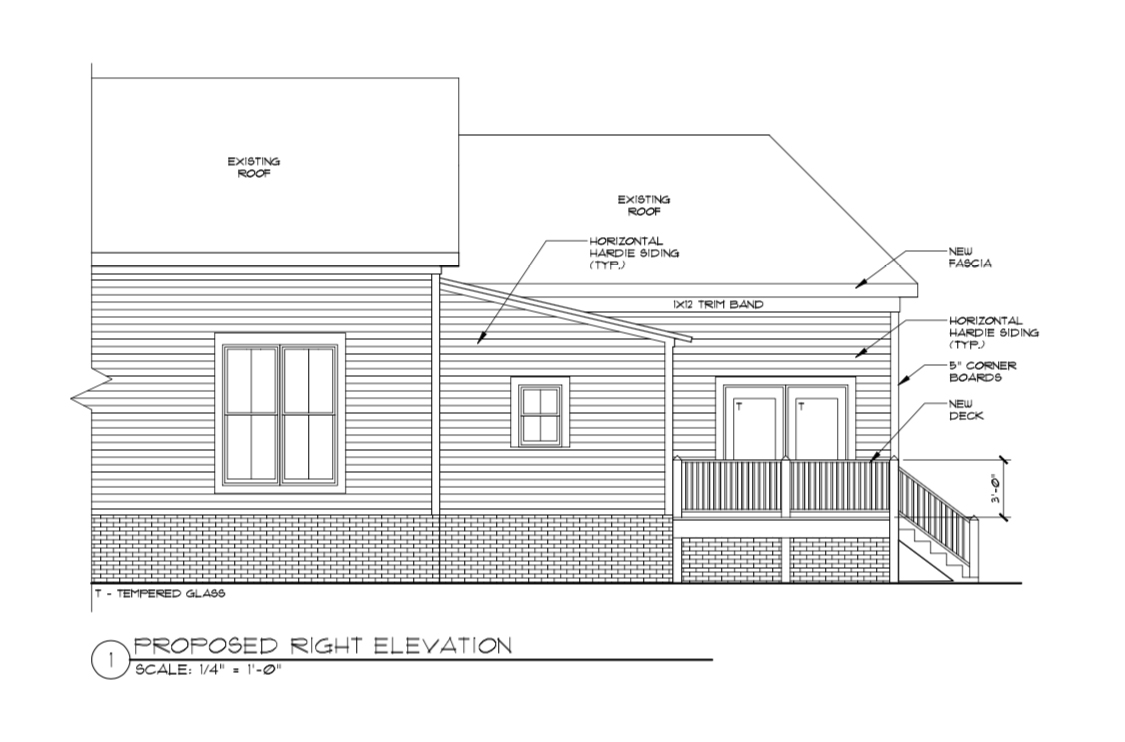
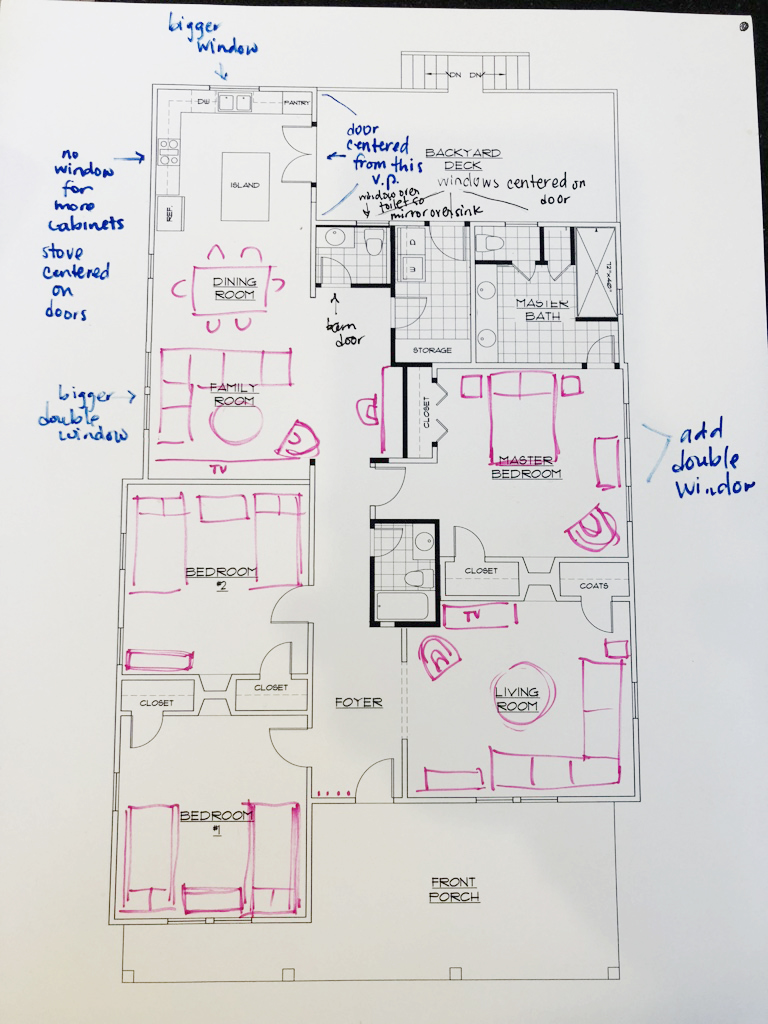
From a first glance the only thing that seems odd to me is the coat closet waaaaay away from the door and in the middle of the living/ family room in the front. It doesn’t seem practical to walk all the way across the room to store coats? Or will this be used for vacuums and blankets more? Can you put hooks/ relocate a small closet to the foyer? I know it’s not your house necessarily but I have almost five kids and a dog and the amount of coats and junk we have is ridiculous lol. I also just put away winter stuff finally so it’s all fresh in my mind. Coats. Shoes. Random mittens ♀️ Ideally all that can stay in a mud room but life happens
Love this! Did you consider flip flopping the master bedroom to the back where the mudroom and master bath are so you could have doors off the bedroom to the back deck? That sounds kind of dreamy! Love hearing about the updates and your passion for the project- can’t wait to see what’s to come!
What a great project. I can’t wait to follow along.and see you transform this diamond in the rough.
Wow, so much work goes into this before you even start on demo! One thing I noticed in your mock up… 4 twin beds, but 5 kids? Where does Ella get to sleep?
My suggestions (Atlanta Real Estate Agent who has built two personal homes, and helps buyer with floor plans for renovations often).
1. Flip the closet openings in the master and front living room. If the living room closet is used for coats it is to far into the room. Also, it will allow you to use more of the back of the Hall bathroom’s wall space in the master.
2. Have the doors that open onto the deck from the kitchen swing out. They will be able to fold flat against the outside walls and provide you more interior space for the kitchen. (Saftey tip from an Atlanta ITP’er: doors that swing out, can’t be kicked in)
3. Flip the fridge and panty in the kitchen. A tall cabinet will be less intrusive to the living space and provide a cleaner visual line. Just remember to add a small cabinet to the left of the fridge to allow the door space to open against the exterior deck wall.
The new floor plan is such a huge improvement! I can’t wait to see you breathe new life into this!
I will tell you, we have a home built in 1920 with a clawfoot tub in our main bathroom. We hate it so much. It’s beautiful, and it adds so much character to our bathroom, but it is not functional. Since we use it to shower, we have a showerhead attached and curtains all around, and it feels like there is no space to move and definitely no space to store even a bottle of shampoo. We would LOVE our clawfoot if we also had a stand-alone shower, but having to use it for both is a total pain. We love how it looks, but we hate how it functions in our day to day life. Just something to think about!
This is so fun! I’m excited to see the transformation! I’m curious about the closet labeled “coats” that you have to walk from the front door through the living room to get to. I don’t see where else it would go so I’m wondering if that’s a good thing or a sacrifice or if that’s not really going to be a place for coats?
This looks great, Katie! Just curious where you envision the fifth kid bed going. Thanks!
We must be kindred spirits bc I LOVE looking at floor plans and thinking about where I would place things and how a room would function/look to live in! That being said, I can’t seem to come up with a new kitchen layout for when we remodel in a few years. Nothing seems to work to give me all the things on my wants list and still look good and function well for our family of five. Let me know if you want a job designing kitchen layouts! I’ll be your first customer!
Don’t forget about VRBO Homeaway if you do decide to list the house as a vacation rental! We have used VRBO instead of AirBnB and really like it!
It’s great…. except for the coat closet in the corner of the living room. That seems like it would be very inconvenient.
I love it
Question – why is the coat closet on the furthest possible wall from the front door? Maybe you’re not using a coat closet for coats all that much in Georgia, but it seems to me that a coat closet needs to be close to the door. Although my house doesn’t have a coat closet so I am clearly not an expert.
Can’t wait to see how this house progresses!
Good luck with your project! Do you intend to use the front door as the main family entrance? If not, consider turning the laundry room storage into a coat closet to give you better access from the back door., and utilize that space for master bedroom closets instead.
Great post. I’ve been missing a big meaty post like this for a while so I was very happy to read it.
You mention you want to build it with enough space to being your kids but there’s only 4 (I’m assuming twin size) beds on the plan. Are you planning on using bunk beds? It would be nice to have some extra sleeping areas especially if the kids want to bring friends as they get older. Are your couches going to be pull out couches?
My other comment is about the coat closet in the front living room. It seems awkwardly placed (what if it’s pouring rain out, you’d have to walk across the living room to hang up your coat).
I am in love love love with the deck and am really looking forward to seeing it all come together
All the best!!! Love your blog posts
Love seeing the plan for this house! It’s so much bigger than I would have thought just looking at the front of the house. Do you think the front living room will be used much? Would it be more functional to have that be another bedroom? I’m sure you’ve considered all of this, just something that caught my eye.
Looking forward to seeing the progress!
Question for possibly using this layout with five kids- I see four beds sketched between two bedroom. Where were you thinking for kid #5? Would the boys all use one room with Ella on her own or maybe kids separated by age or something in between? Just curious!
We might do bunks! That is just a general layout of furniture
xo kb
The back family room area would be very casual and tight so we wanted to be sure that there was an additional area for entertaining that could be used. I think we planned that specifically for grandparents who would like a spot for bible studies or something along those lines
Xo kb
It’s more of a storage closet and possibly a pass through. We have 100% decided on that detail.
xo kb
It’s labeled that but really we were thinking storage.
xo kb
Sure I would take a look!!
xo kb
They might be bunks…we haven’t decided
Xo kb
It’s more storage. See the little dots next to the front door? That would be hooks for coats
xo kb
The kitchen details haven’t been designed yet (this is just a rough drawing by our architect)…and the coat closet isn’t really for coats- it’s more for storage. But I love the tip about the doors…I would have to do some research on what is available!
Xo kb
I personally don’t love a bedroom that is open to the back bc of safety…but I can see how many people would love that!!
xo kb
Yes it is labeled coats but it would be board games and the vacuum and all that storage Jazz. The little dots next to the front door are supposed to be hooks for coats
xo kb
We are thinking bunks!
xo kb
1. I feel like I should be like everyone else and comment on the coat closet and the four beds LOLOL! Just kidding! I didn’t even notice those things!
2. My dad and I built my house ourselves and it took over 3 years. We had a plan when we started but I loved how long it took to build. Throughout the course of building, I was able to really think about what I wanted and change things as we went. Since we did all the work ourselves, it was really easy to change the location of something or add something as we went along. Can’t wait to see how it progresses!
Are you FLIPPING OUT because you will be working with some of Jeff Lewis’s products? That would be awesome!
Quite the transformation!
My 2¢ 🙂
The bedroom closets that have a swinging door, change those to sliders. I was thinking possibly the barn door style on a large track but the fireplace would interfere. With a single door, the closets will become a black hole. Bedroom #2 would have the greatest impact as the door to the bedroom could then move closer to the closet and not be in the middle of the wall. I made this mistake in our bedroom on our lower level.
Change the built in across from the family room to the coat closet unless you are thinking of a specific use for this as I do believe you had a specific purpose(s) in mind for this house if I remember correctly.
Maybe consider flipping the master closet and “coats” closet so that you could use the right side to hold a TV but mount it inside a cabinet with doors so that you could close it up without the distraction.
Maybe put the 1/2 bath door to the right and not the left otherwise I’m not sure I, personally, would like coming in the front door and as you walk down the hallway, you see into the bathroom.
The bedroom 1 and 2 sizes are great! You could easily fit two twin over double bunks in each of those rooms.
Where are all the mechanicals going? Is there a crawlspace?
I love creating and reviewing floor plans also. I wanted to be an architect but took a different route. I had software for years where I’d create homes for fun. I need to repurchase it again soon because it really made me happy.
I meant to say left side to hold a tv.
It is great that you are doing pay as you go. Have you considered switching the powder room and the laundry room? I raised a large family and I always wished that I had an extra full bathroom as the kids became teenagers and showered more often. Trying to get ou the door with everyone would have been so much easier with one more shower. Also have you considered putting pocket doors in the bathrooms and laundry room?
Just my thoughts.
Thanks
Thanks for clarifying the coat closet in the front room, I was thinking the same thing as others until I read your comments. Two questions… Wondering why there are two closets in the master bedroom? Also curious why there is a desk in the family room area? Just seems odd to me, maybe because we got rid of ours since it quickly became a crap collector in our house, LOL. I would rather have the closet turned around and facing into the family to allow for more storage – ie movies, coloring stuff for the kids, etc. You know, stuff that you don’t want clogging up kitchen cabinets but still want accessible. Also storage for linens and things since I don’t see any closet space for that? Just my thoughts.
Where will people enter the house from? Is parking in front or back? I don’t like the idea of having to enter off the back porch right into the kitchen. Could the window into the laundry room be turned into a door and that could be more of a mud room- drop all your stuff place?
The window in the master bath shows centered on the exterior drawing. Awkward when you are taking a shower, right? Will be watching your progress on this. Your eye for details is amazing.
Hi Katie,
Love the design! I was curious how you found an architect that you liked and maybe what the services cost (generally). I am trying to figure out what I would want to budget for hiring an architect myself and I was curious if you would be willing to share your process in picking on and budgeting for one. Thank you so much!
This is SO interesting! We just did the same (on a very small scale) to renovate our basement with rough furniture placement so we could gauge the flow. Can you share a sense of how long it takes to get to this Monroe home to your home? I was interested if it is nearby and you might pop over for a night, or if it is a weekend trip etc.
So excited to follow along.
I agree with Morgan’s comment about switching the frig and pantry locations.
Thanks for sharing – I know you will do an awesome job with it!
I second Hannah,
IMO I would flip that closet to the master bedroom and make his and hers.
Then I would close the current Bi-fold closet in the master and make that massive closet open to the foyer hall. I know you would lose the built-ins which are sad, but that just seems a like the foyer is a more trafficked area and long-term more useful.
Just another set of eyes, it is so fun doing layouts, it is one of those things when you buy an already built / not needing a renovation house you don’t get a chance at.
Have fun and good luck!
Love your plans! Massive fan of restoration but restoring a house to safe & functional is its own kind of restoration. A house needs love & a use more than it need a 50yr old addition.
Lots of practically it the current plans, & for anyone worried about the kids sleeping arrangements, 2 beds, 2 bunks & trundles under each & suddenly you’ve got 10 beds & the kids can each bring a friend.
Miss Monroe is looking good!
I read the other comments so I won’t mention the coat closet or the 4 beds for 5 kids. Lol!
This is the only thing that I hate about my Mudd room that I see done the same in yours. I hate to take the wet clothes out of the washer & have some fall on the floor during the transfer to the dryer. It happens though. I wish my W&D weren’t right in front of the door. Maybe they could be switched with the area marked for storage. You’ve got plumbing all around the room so it seems like it should be possible although I’m certainly neither a designer not an architect. That’s my thought as the house laundry person. Otherwise, this looks like a fun long term project.
Katie
What a fun, interesting endeavor. I’m excited to watch the progress. So glad you are sharing this with us.
Pam
I am an architect and just gotta comment on one thing! It would make SUCH a huge difference if you didn’t have the half bath there, and instead had a window to the back deck. Providing natural light at the end of a corridor is a game changer, and even more so when it’s the first impression walking in the front door. There are other places to tuck the half bath, but perhaps you consider whether it’s really necessary? It’s a compact house, with three bedrooms, and the hall bath is easily accessible and only a few feet away. You could save some money, but more importantly get that light and view on your primary axis!
Love reading your blog and seeing your five beautiful kids! I’ve read for years and never commented, but this window potential was too irresistible!
I’m with everyone else wondering where beyond hooks coats and such would go (I’m thinking shoes, hats, backpacks, etc). Maybe you’ll use the back door 99% of the time in which case the foyer is 100% fictional! (As a temp home or vacation spot it would work but long term it would drive me crazy!) Maybe build cabinets or cubbies between studs in the hallway?
So we recently bought a home that was brand spanking new and the master bath and closet have barn doors that I loved the look of. Then we moved in and I have vowed to never have a bathroom with a barn door ever again. (Closet I would still have it!) You cannot lock a barn door. Toddlers open barn doors. Dogs open barn doors all the time…I just wanted to share because that half bath being right in the center of the living area you might not want a barn door.
Two thoughts- it might be worth considering French doors on the front living room. It would allow it to function as a study or 4th bedroom if being used as a vacation rental (with a pullout couch).
Also, hard to tell from the floor plan, but would it be feasible to put the washer/dryer where the “storage” is in the mud room, and swing the powder room entrance door to where the washer is now, essentially? There is still a hall bath off the foyer, so guests wouldn’t need to go into the laundry room if it was messy, but it would move the bathroom access a bit farther from the dining area, mean easier access to a sink for a muddy child, and also serve as a bit of a utility sink for the mud room (in case you are rinsing out an article of clothing by hand, for instance, you don’t have to bring it into the “living space.” There probably wouldn’t be as much cubby space, however.
I like it. The main thing I would change though is the powder room. I would flip the toilet, sink and entry to it so that if the door is left open you can’t really see the current straight view of the toilet from the family room. Plus the door is closer to the laundry/mudroom area for any dirty feet coming in.
Also consider the entry door so that the secondary bedrooms will have privacy if needing to use the bathroom in their night clothes whatever they may be. If you flip the hallway bath you’d have a closer walk from the bedrooms to the bath door too. One would be a straight shot across and the other a little closer.
Love the changes just a few other suggestions that weren’t already commented about…
1.) Do you really *Need* a foyer? You could add a closet onto the wall by the tub of the main bathroom if you get rid of the cased opening and gain square footage in the living room and better furniture placement. Also consider doing built ins in the living room instead of just a closet with a door that swings out.
2.) I dislike bedrooms that get a hallway into them. Personal preference, but I think you could rework that area, and have the entrance to be bedroom by the powder room/laundry. I think you are trying to keep the entrance in the hall area, but if this is an empty nester house, off the little hall by the powder room makes more sense to me. I think you can rewok the entire area to give more closet space, even losing the builtin, which I am assuming is a desk.
3.) Cased openings are going to add to the bowling alley effect you have going on here. a 33′ x 13′ 9″ space is going to feel long enough with that going on. If you move the master enty over and add in the closet by the main bathroom you will end up with ideal areas at the beginning and end of the little hall to add in details like cased openings, while giving the entire back open area more width by including the hall.
4.) I see absolutely no need for a powder room in this size house, especially with the main bathroom being in the center. You could eliminate that entirely, give the laundry room more space, and have less doors cluttering up your open area. Also you can create a focal point from the front of the house instead of a door.
Obviously you have been in the house and have a better feel for the space. I have a degree in interior design and space planning is my jam. Try sketching out some different options for the back. I like the initial thoughts but I do feel you can do better. Also make sure you scale the furniture properly in the rooms. And feel free to ignore every bit of my nit-picky internet advice! I know that whatever you end up doing it will look fabulous in the end.
Love this! As an Architectural Designer/Architect, I’m fascinated in what people think we do. I don’t even think my own family knows what my days looked like at the office. Every office is set up different in how they put together a design team but Architects are designers, often times unlicensed people with different educational backgrounds and experience are called Arcitectural Designers, Architecturel Interns, Architectural Draftsman, etc. because in most states you cannot claim to be an “Architect” without the appropriate license. As an Architect you are designing to codes, etc for the safety and welfare of people in your completed buildings/structures, which is why the license (showing you’re properly educated, capable and passed the appropriate tests) is so important. In many states a licensed Architect is not necessary for residential projects, that is not to say that they don’t follow codes, there are code enforcers that review the designs and under construction buildings. One of my favorite things on a project is to have a client that is fully engaged, you’re the one that will live with it and you are the only one that knows what your needs are, the Designer can help you see what that might look like and give you other options that you might have never considered. It’s so great to guide a project in design and in the end see the success in fulfilling the clients needs and wishes. Also just the opposite getting to fully run with a design when the client wants to remain hands off can be fun.
Can’t wait to watch the Monroe House be transformed! Also I’m intrigued by the concept of a grandparents house! What would that be?
We really REALLY want Jeremy’s folks to move here in the next few years but if they choose to sell and don’t find the dream location right away, we hope they will consider this as the interim.
xo – kb
It’s funny that you feel that way about the powder room when I think a secondary bathroom near the back of the house is ABSOLUTELY necessary. I guess it’s all how you are wired. And you said you don’t like the focal point being the door from the front but I hope we can do a really cool door that solves that!
xo – kb
It shows a swinging door but I am really hoping to have a sliding barn door style…so that might help.
xo – kb
Yes I did think of pocket doors but it would mean sourcing those. I hope we can find them 🙂 And I think that the details of the mudroom are still TBD.
xo – kb
Um…we have a laundry room with a barn door and we installed a magnet doorstop and our dog and kids can’t open it easily. Have you tried that?
xo – kb
We did consider the options but I feel like it’s a natural fit. The ceiling drastically changes there and we would need to include a room to help soften that transition so this way we can do that. The roof changes a lot for us.
xo – kb
Yes – those details are definitely TBD. I hope that we can figure out the best layout!
xo – kb
It’s about 15 minutes.
xo – kb
Yes that would be awkward. It’s supposed to be not in the shower but next to the door.
xo – kb
We will probably have side parking (if we can get that approved). The laundry space has a door…is it that?
xo – kb
Yes I would LOVE pocket doors but we shall have to see if we can source those!
xo – kb
I hope that in that big room that we can figure out other storage situations. And as far as a desk goes, it is kinda vital for our lifestyle and we like them to be visible to the room. The master and the front room actually had DOORS that had mini little hallways that attached them. So it would be like a double sided closet 🙂 And so that is why.
xo – kb
hahaha Nope 🙂
xo – kb
My only opinion is to not put the master bed against that wall of the bathroom. My husband gets up much earlier than I do and it would wake me up hearing everything.
Either way if the door is left open (door type doesn’t matter) there will be a full view into the powder room, but if you flip the whole powder room including the door entry the only thing you might glimpse is the vanity if coming in from the laundry or if you walk to the side in the hallway. Super simple to avoid the toilet view.
I love playing with floorplans. It’s a passion and occupational hazard. After playing around with it a bit, here’s my $0.02…
1. Add coat closet to the foyer adjacent to the new bath and cased opening. Maybe shift cased opening down a bit to have larger coat closet.
2. Make the Master Bedroom the Family Room. Makes more sense to have fireplace in Family Room. The two closets on either side of the fireplace can become bookshelves for both the Living Room and Family Room.
3. Add Laundry Room where the Master Bedroom Closet and hall built-in is.
4. Keep the Kitchen location where it currently is but create a U-shape kitchen by moving range to right hand wall. Add a swinging door on other side of fridge to Family Room.
5. The old Living Room becomes the new Dining Room with large doors to the back Deck. Electrical panel can even stay where it is.
6. The old Bedroom 5 becomes the new Master Bath and Closet with entry door to master suite from hallway (across from new Laundry Room.
7. Old Bedroom 6 becomes new Master Bedroom.
Please let me know what you think!
Weird, I published comments just now but it’s not showing up. Here’a quick wrapup of what I wrote:
1. Add coat closet in foyer to that area by new bathroom and living room. Could move cased opening to living room down to accommodate.
2. Make Bedroom 4 the Family Room. The two closets on either side of the fireplaces can then be converted into shelves for both the Family Room and Living Room.
3. Add Laundry Room to area designated for Master Bedroom Closet and built-in.
4. Keep Kitchen in current location but convert to U-shaped kitchen by moving range to right wall. Add swinging door to new Family Room on left side of fridge. Could have room for small island in middle by removing peninsula.
5. Make living room the new Dining Room with large doors to new back deck.
6. Make bedroom 5 and bedroom 6 the new Master Suite and also add a Powder Room (entrances off hallway opposite new Laundry Room).
Let me know what you think.
If the door is a sliding barn door, you can make it so that it slowly closes automatically….as long as you have gravity on your side 🙂
xo – kb
HI! I am a kitchen designer and will say don’t put the fridge against the wall like stated above… you will need at LEAST 2 3/4″ – 3 3/4″ for the doors to open and for crispers to come out.
Katie – I have been following you since I started my kitchen designer journey in 2012! I would LOVE to help you design a kitchen and provide you with a 3d colour rendering! It would be an absolute HONOR!!!!! It’s good to have the kitchen and appliances figured out now re: venting, window placement, electrical, etc. Symmetry to me is extremely important! I would also suggest looking up dynamic space (5 zones in the kitchen: prep, consumables, non-consumables, cooking, and cleaning.) Feel free to reach out to me!
Jazmyn
The progress is amazing! Youre gettong closer to the fun stuff too! Do you think it could be chaotic having the living room and kitchen on opposite corners of the house? I can’t wait to see what you guys do with it, I know it will look amazing!
I love this and am so excited for your family! It looks like you have spent the time figuring out what will work best for your family needs. (I love that).
Also, I think it is wonderful that you will be utilizing sponsors for this. (If you can, then why not)? We all know your character and that you wouldn’t connect with a company your don’t support. Good for you for creating a career that fits your family life and goals.
I guess I didn’t think of that….in my mind, the back portion is more informal and the front room is more for formal entertaining…so I guess I only think of it that way.
xo – kb
Just my 2 cents, I would open up the closets on the right side so that there is a passthrough on either side of the fireplace that would go into the dining, which would then have kitchen in the back there behind it. Have the family room be there at the end of the hall in the center of the back of the house so everything is open to the other living spaces. Then the master bed/bath and laundry/mud room would be accommodated there in the back left space. Here’s what I mean… https://www.dropbox.com/s/ydjbz0nagxmm3w6/Bower%20Floorplan%20Rearranged.pdf?dl=0 This has 2 options, one with the full shared bath in the hall way, and one with the full shared back turned 90 degrees so that the entire living area is more open to the front of the house. It seems very odd to me for that front living room to be completely squared off from the rest of the house. Obviously I just pieced together different parts in photoshop so the furniture and stuff would need to be worked out, but something like this would have a much better flow.