Planning a men’s bathroom with a masculine vintage vibe
I have big news! I am designing a commercial space for a local business (um….what is this?! I AM SO EXCITED!) and I am ridiculously anxious to see it come together. Over the course of the next month, I will be sharing the plans for different areas in this space and in the next month the final reveals! This is going to be 90% hired out so I won’t be doing the DIYs….mostly the design….but if I can squeeze a DIY in there, I can’t be held back 🙂 There are other details that I have to keep on the DL but I’ll share all I can. The space is a very old building that has some incredible history. Part of the building is offices and the other space (the one I’m working on) is being brought up to the 21st century with lighting, bathrooms and other details to bring it to life and create a space for this new business. Today I am sharing the plans for the masculine vintage bathroom.
Masculine Vintage Bathroom Plans
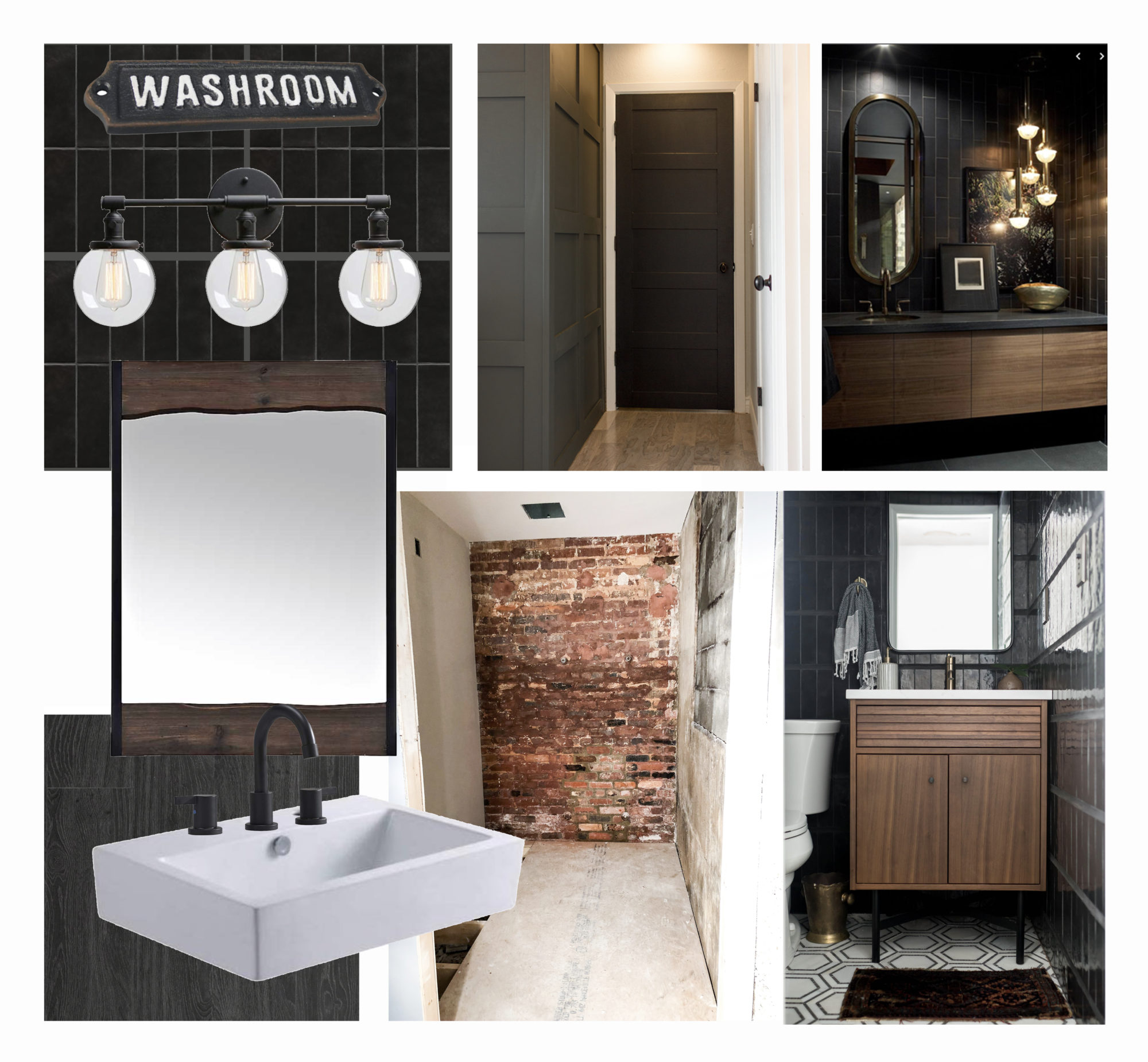
The moodboard is the best tool for me to figure out exactly what inspires me and to convey the ideas I have for the space. It also helps me pick items that play nicely together. Also I can use it to stay on budget…..because sometimes you end up seeing things together and can sub one item out for a lower cost item without sacrificing the overall style.
This space is standard size for a bathroom and already it has lots of ‘character’…..
THE BATHROOM SPACE BEFORE
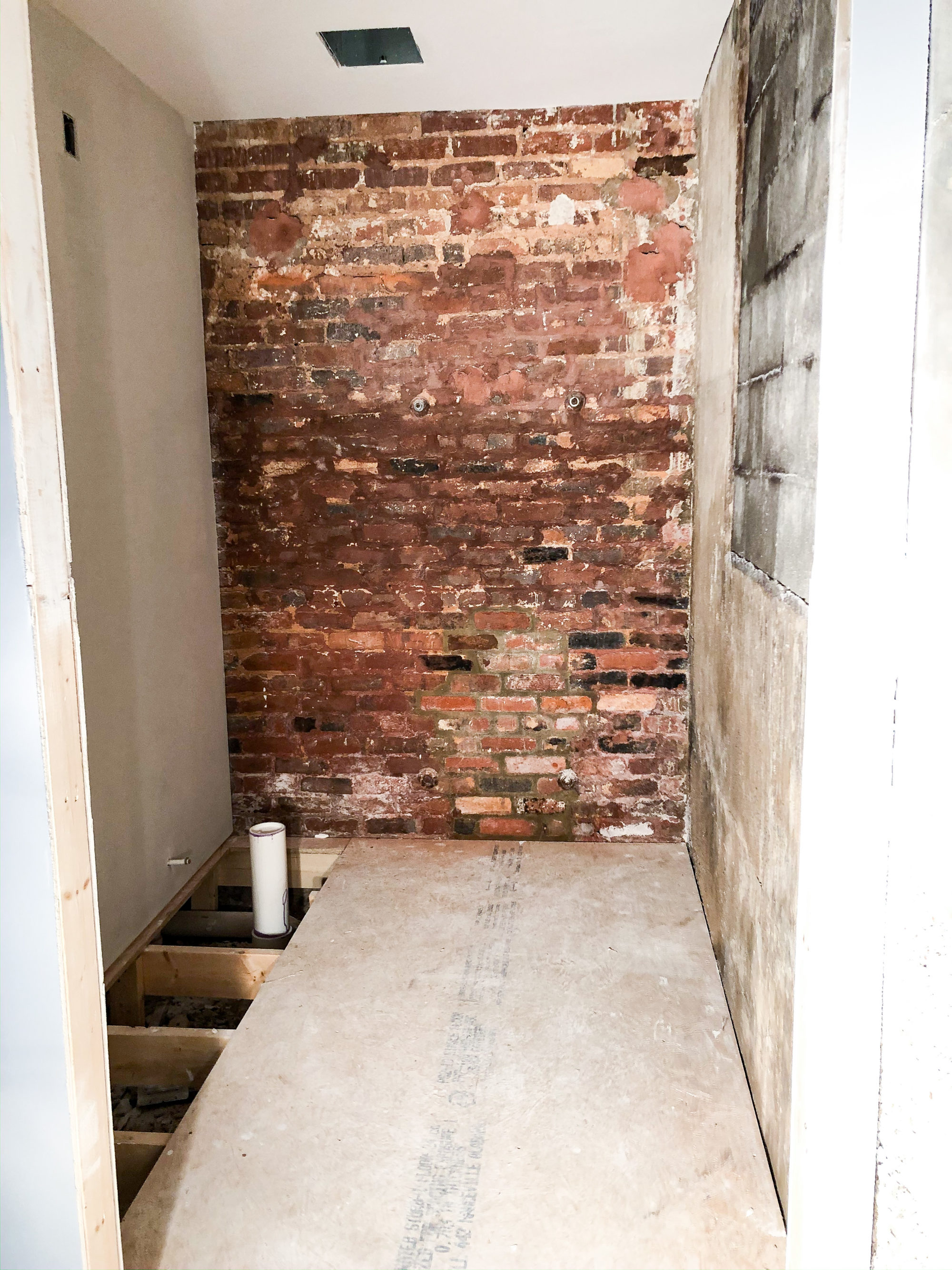
Isn’t that brick wall fantastic?! Better than a scalp massage…well…um, in a different way….let’s call it a tie. Both give me goosebumps….the good kind! The space is over 5ft wide and over 8ft long which is standard for wheelchair access. The brick and the cinderblock/concrete wall are staying as is. The opposite wall will have a toilet and sink/mirror combo. The wall will have floor to ceiling tile. I have major heart eyes for this pretty black tile that was hung vertically and had varied grout line sizes….
TILE INSPIRATION
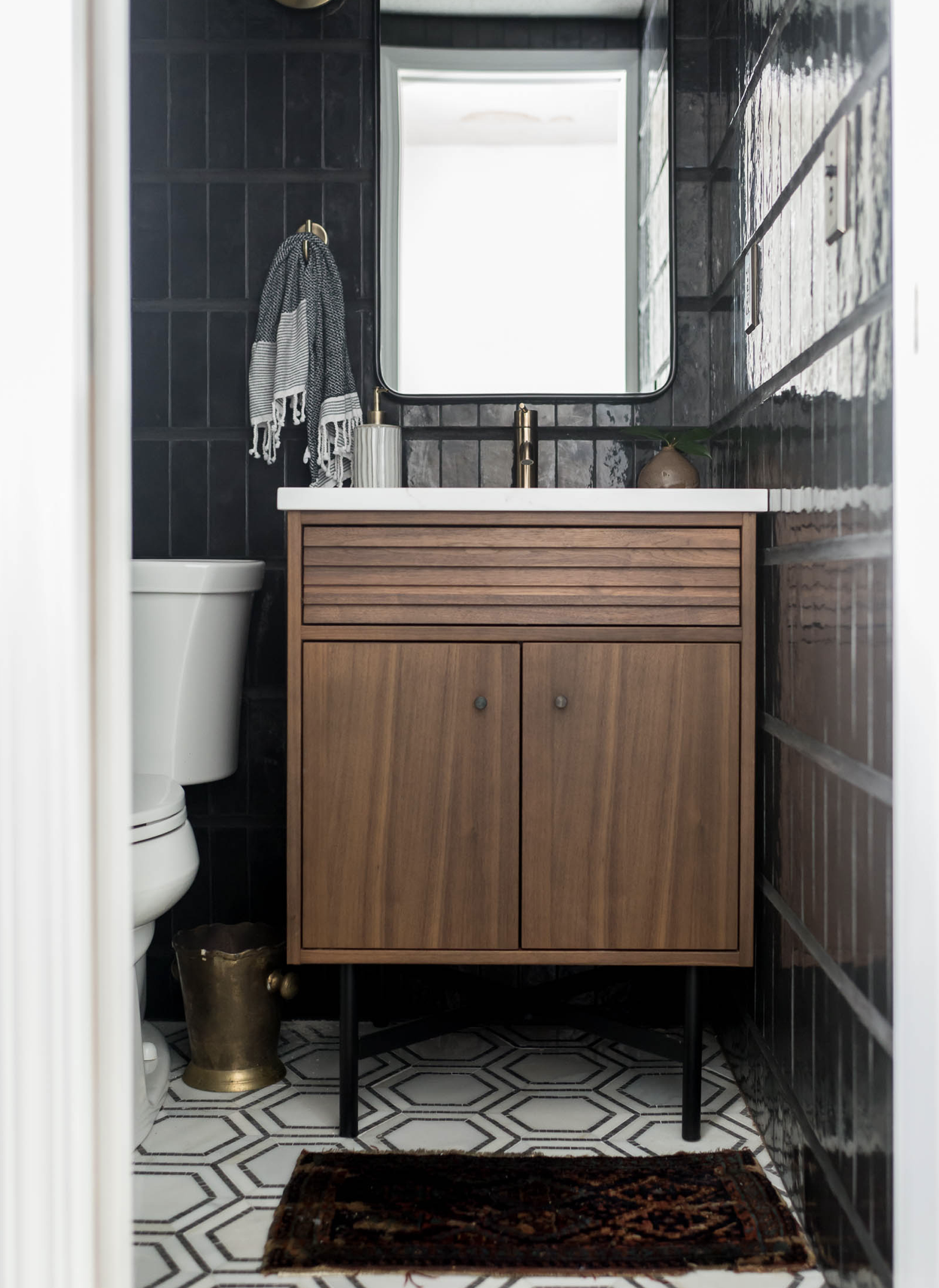
That photo is from Ashley at Bigger Than the Three of Us. If you don’t follow her – you should. She is such a sweetheart and has great style!
I also like this black and wood combo (I have no source) – it’s moody and dark and masculine and I was majorly inspired by it.
VIBE INSPIRATION
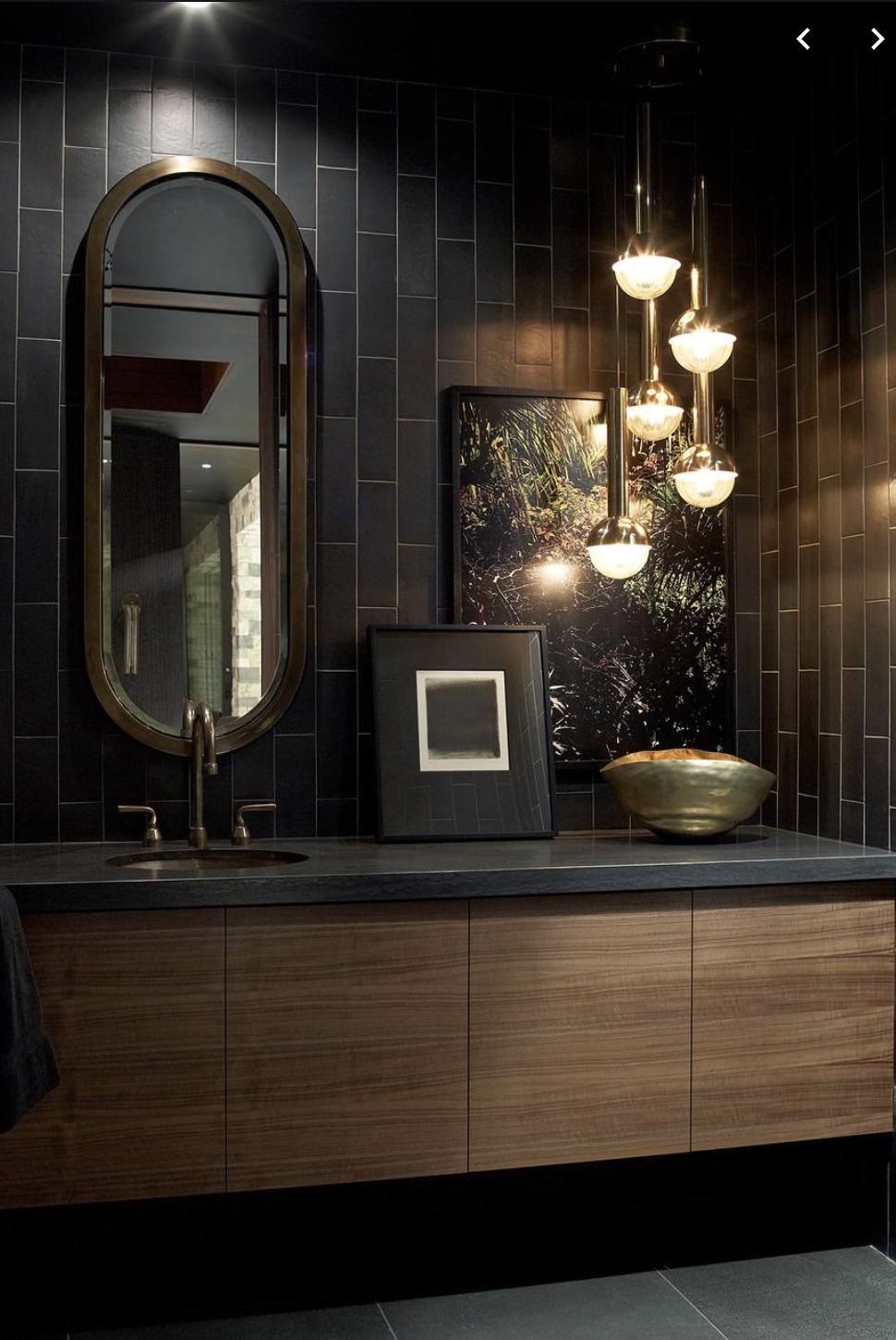
The white sink and the toilet will really pop off the tile and texture of the brick. Bringing in the wood details with a mirror will be a great way to get another texture and the black light fixture and faucet will kinda take the supporting role in the space.
DIY FLAT PANEL DOOR
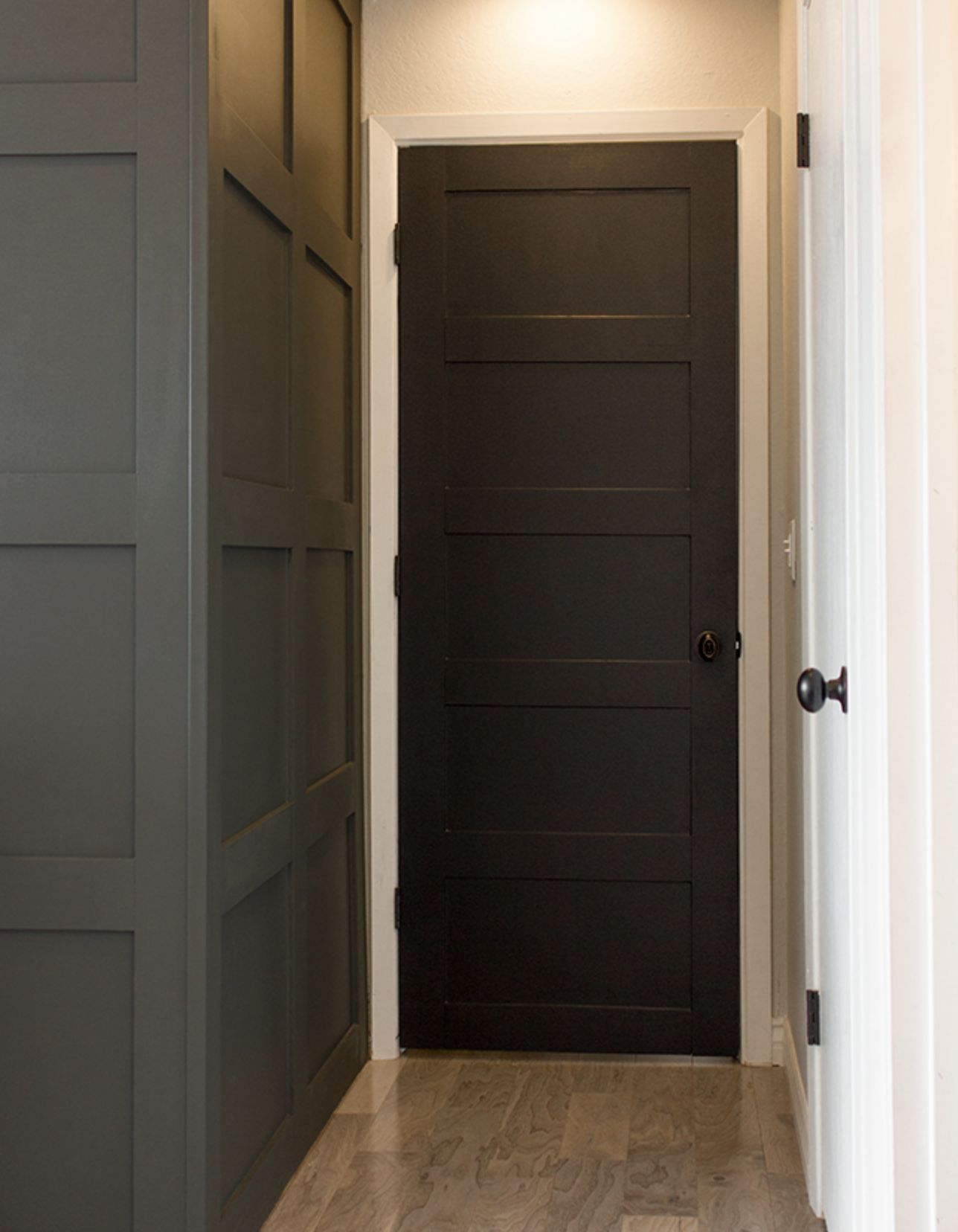
If there was one DIY project I could tackle….it would be to turn the flat panel doors into a more vintage style door. I love this tutorial from Jenna Sue – she did it with hollow core flat panel doors and they look amazing! I might be adding that to the list of things I can actually get my hands dirty with.
Looking for a source for one of the items? Click any of the photos below to check them out…
And as always – thank you for your continued support for all our projects and chaos here at Bower Power. I’m really excited for this new exciting adventure (first commercial space design!) and I hope I get to do more and take you along for the journey.
