Ever redo a room and then realize that yes, it came a REALLY far way but it also has a REALLY far way to go? Yeah. I feel like that happens a lot over here. It’s kinda embarrassing. And also something I couldn’t really predict. I mean…we have had four kids in five years while we lived here…so things changed. Needs changed. Even my style has changed. I say that because it’s exactly what happened in my kitchen. And if it happened to you, you are not alone. We can live this crazy, confusing life together.
I told you guys what was wrong with our kitchen before and now I wanted to share a whole bunch of before photos from the archives and then also share the first step in the journey to a more-highly-functional kitchen. It’s Kitchen Two point Oh.
When we moved in, the cabinets matched the floor and we had no appliances. The warm travertine backsplash was stained and the house didn’t have some appliances. The stove top and the oven/microwave combo came with the house but there was a reason for that (they were not working correctly, gross, and obviously had some years on them.) A lot of the things that were left in the house just simply were not my style either.
We painted all the cabinetry, installed a new backsplash, rebuilt the island, switched out the lights, installed some shelves, installed new faucets, and put in some appliances.
Fast forward a few years and our kitchen was looking more like this. We realized that the desk area was a general waste for our lifestyle. We desperately needed more pantry room. Our appliances all had issues. And had to turn off the middle island faucet years ago because the kids would accidentally nudge it and it could flood the house. That’s not an exaggeration.
The area that was a desk was never used as a desk….it was helpful for my coffee bar but it also was a ‘clutter catcher’ and I thought it would be better suited for another job.
Our range, if you remember, we got on super clearance. We ended up switching the hookups to gas *both gas and electric were already run so my brother who is a plumber did that for us! Little did we know how hard we would fall for having a gas range. The difference is amazing! BUT this particular range was proving why it was on clearance – the starter was failing on multiple eyes and I am a scaredy cat when it comes to lighting them manually.
The dishwasher we installed…it sounded like a tarmac at Hartsfield Airport….I don’t know if it was supposed to….it could have something to do with the kids stepping on the door and it breaking the hinge.
And overall, the use of space in the kitchen was not great. The seating area was getting too tight and was only gonna get worse when we put number seven at the table. Right beside that is a giant area with nothing. nada. no purpose.
If you want to know the run down of everything we wanted to do, go back and read this post.
Oh and if you are new…don’t be alarmed….there is a zombie involved in this story. A zombie fridge. It dies, comes alive, dies again….tries to kill you…the whole shebang.
And there is also a plan for a double fridge….the dream!!! Seriously – a double fridge is on my bucket list…..right there next to having tea with Oprah and Gayle.
So the first thing that we needed to do was to remove the zombie fridge and the oven/microwave. Those are relatively easy to do. The fridge slides out and you unplug it. Then usually all you have to do is close the valve that provides water to the fridge.
The oven was really easy to remove too. Jeremy and a friend slid it out and then disconnected the wires. BOOM.
We didn’t want to lose the cabinet that holds the fridge – that one was going to be reused over where the fridge used to be. The new oven was a double oven and a smidge longer so we needed to cut the whole bigger and have an electrician reroute the electrical work and reroute the plumbing before we could reinstall.
Demo is fairly easy so that was the main goal today. We had to remove all of the desk cabinets and countertops.
Then Jeremy had to remove the two walls that made the pantry. Once we removed the pantry walls, we could have our friend build us a whole bunch of custom cabinetry there.
So the question will be – why didn’t we plan to do the cabinets ourselves? Why are we hiring that out? Well….we actually have never built cabinets. We have assembled cabinets….but never routed custom doors, built frames, and had specialty drawers and hinges. Could it be easy? Maybe. I have no idea. But in general, we always watch someone do something a few times before we tackle it ourselves. And that applies to most of our DIYs. Remember – we didn’t go to school for this or apprentice under an expert….we are nervous too! Plus, hiring it out not only teaches us a few ways of doing it but allows us to find great trades people for our local peeps! That being said – we aren’t gonna leave you blog readers high and dry. We are always sure to ask if we can document every step of the process.
And if you are someone who is new to DIY or just a little nervous when it comes to something new – remember, we ALL are. We are all learning and there isn’t anything wrong with observing it from a pro first! In fact, we were using this experience to learn a whole lot of new things….spoiler alert – we had our floors refinished downstairs – and now we are fully ready to try it ourself in our sitting room!
So back to the pantry – Jeremy is the one that tackled the demo. The best tip we have for demo is turn off the power sources (like the light in the pantry) at the breaker and don’t go in with a sawzall. Use a hammer to see what is behind the sheetrock so that if you do have something important, you aren’t cutting through it.
Speaking of which – we had a whole bunch of wiring – most of which we had a plan for.
The light switch at the pantry door control the pantry light (of course) and then also the lights in the backyard (wha?!)….so we made a note that those needed to be rerouted somewhere. We still needed to be able to turn those on and off.
And we added that to our list of things the electrician needed to do. It’s always best to create a big list and see if your quote can be cheaper that way. Our list was this so far….
- Reroute light switch for backyard lights
- Add outlet for behind future pantry cabinets for our microwave
- Add outlet for 60amp for new double oven where fridge used to be
- Add second outlet for double fridge where oven used to be
- Switch light fixture over table to different location
Once we cleared the electrical stuff, we ran into one little snag. I’ll be sharing that later as well as our plans for the wall of AWESOME. (that’s all the plans for the wall of cabinets! Can’t wait!)
And for anyone wondering – I do share sneak peeks of our progress on Instagram and Instastories – I am @bowerpowerblog if you want to follow along behind the scenes! Love ya!

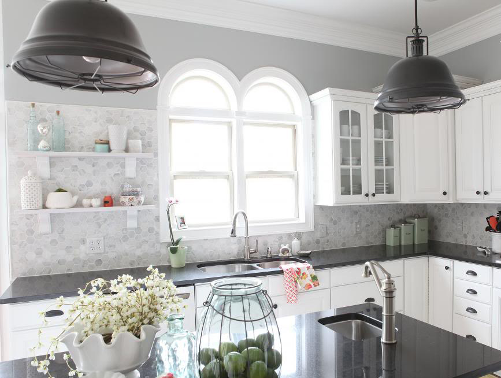
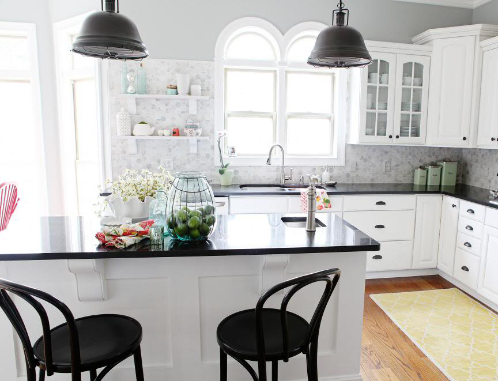
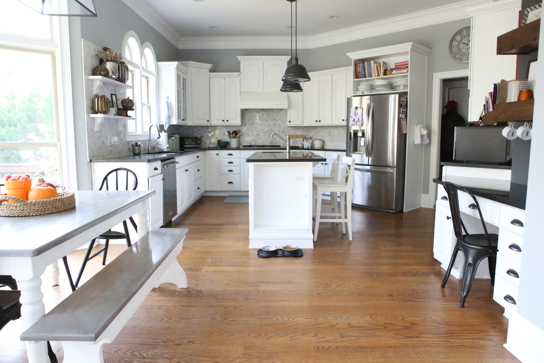
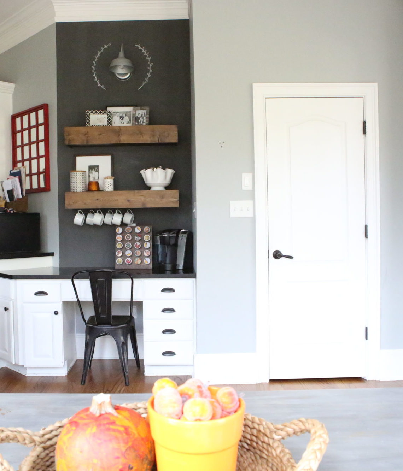
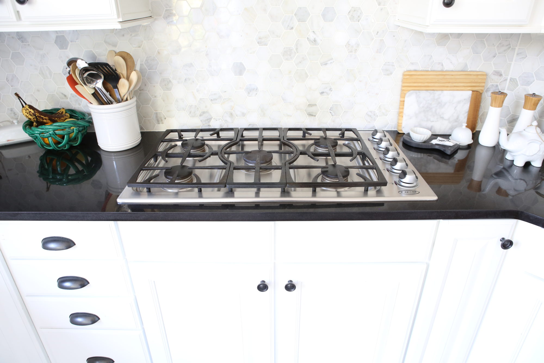
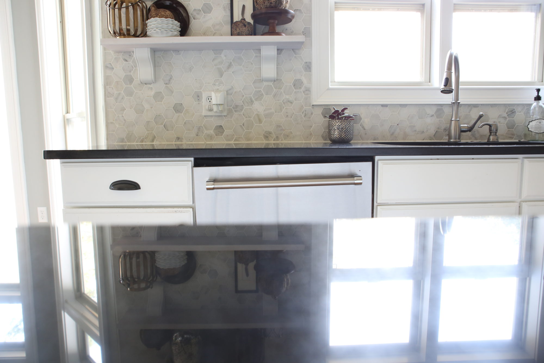
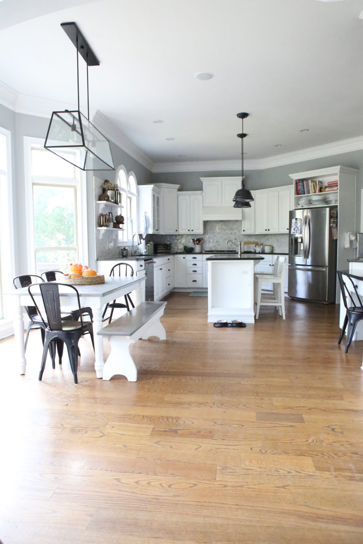
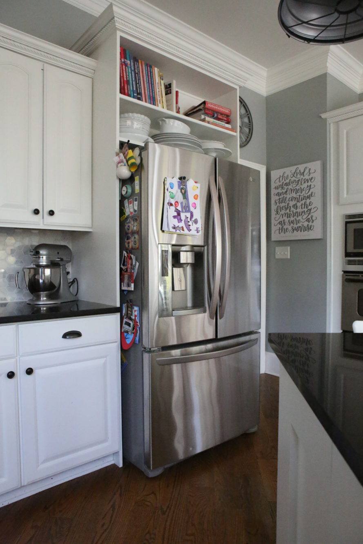
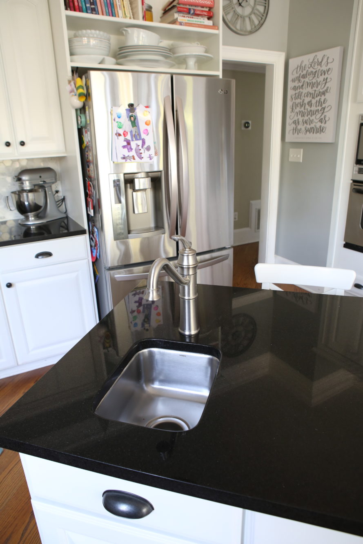
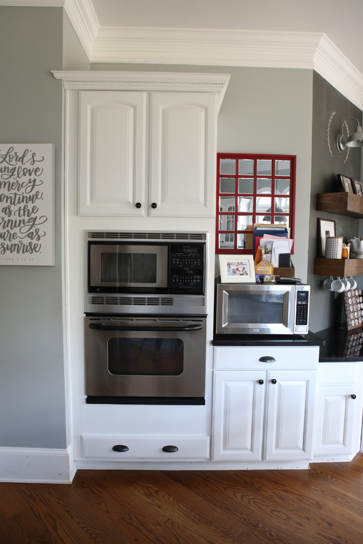
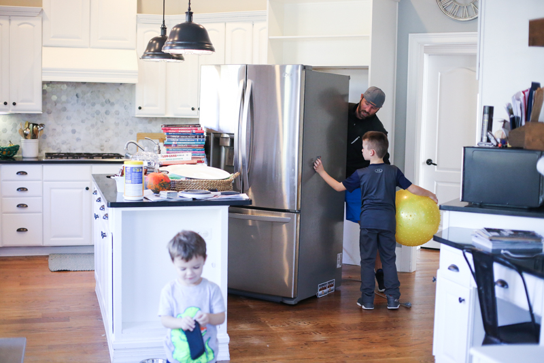
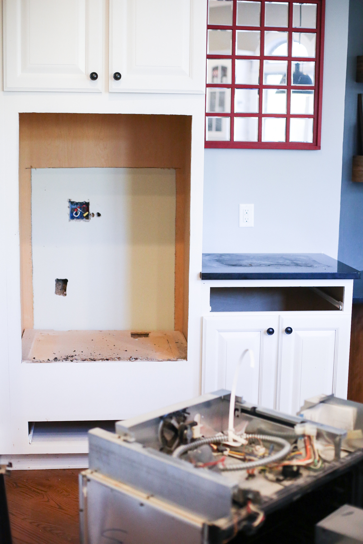
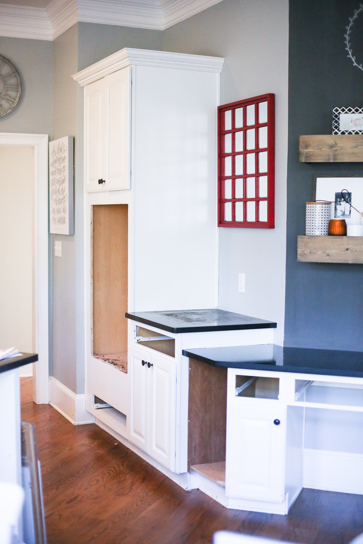
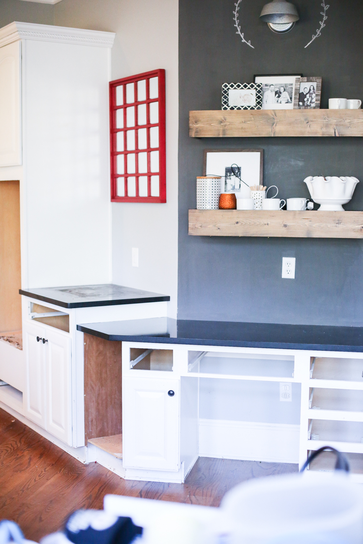
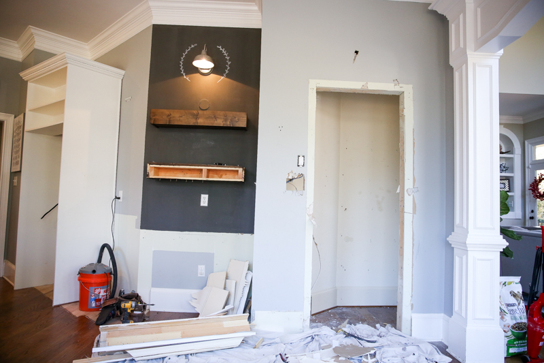
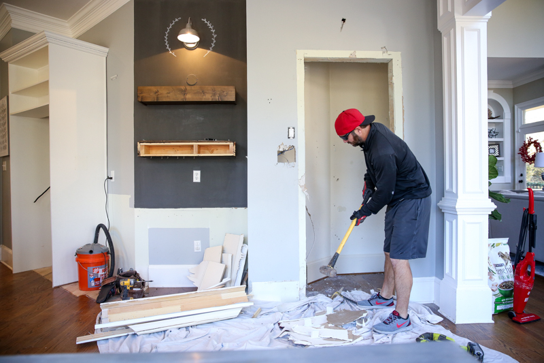
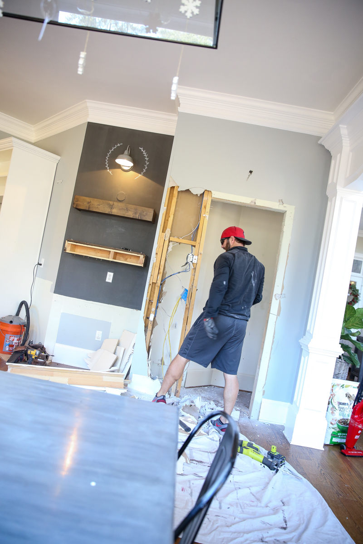
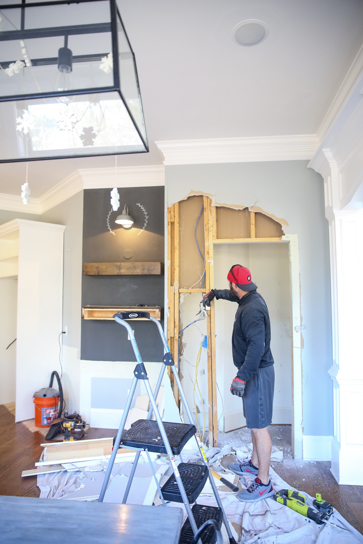
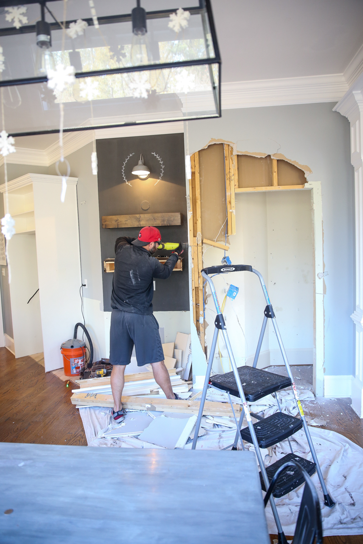
Any thought to placing the table perpendicular to how it is now, to give yourselves more space around it? Or a big, round table?
Love watching you guys tackle this!
Yes – that is the plan – I’m so glad you thought of it independently! We plan on rotating the table and then moving the table light to be centered. That will give us more seating room so we can get a little bit of a bigger table in there!
xo – kb
In case you were wondering…these posts are my all-time favorite!!! 🙂
SO HAPPY TO SEE A KITCHEN UPDATE! I find myself thinking regularly, I wonder how that reno is going? They are my fav part for sure, and kitchens! Ah it doesn’t get any better! Thanks for the update 🙂
When you say new pantry do you mean cabinets?? I always think of a pantry as a closed off room with shelving etc. Just curious!
I am so excited to see how this shapes up! It’s gonna be so much more functional – super important when you have to feed those kiddos multiple times a day! 🙂
I love the dyi, home improvement posts also!
I agree! I bet it would also help ground the table and define the eating space to put a rug underneath. Although that might be a bad idea with five kids…..maybe an indoor/outdoor rug that you can hose off!! 🙂
I am so excited about this pantry build because I want to do the same thing with our kitchen desk area.
So I just read these post to look at your boyfriend’s calves. Kidding (sort of). Love your blog and can’t wait to see what you do with to the kitchen.
Yeah – it’s going to be all cabinets…but it will be our pantry. It’s confusing. Just know that when I say pantry – that is what I mean.
xo – kb
I find it hard to use a rug under the dining table with kids. It makes it really difficult for them to independently scoot their chairs to the table and out again. Was going to do this but realized its just easier to clean the area too without a rug right now.