Working on the garage mudroom makeover with Clayton Homes was such a huge inspiring moment for me. I wanted to chat with you about some behind the scenes on this project and also share the sources and give you some perspective on what it took to make this special project happen.
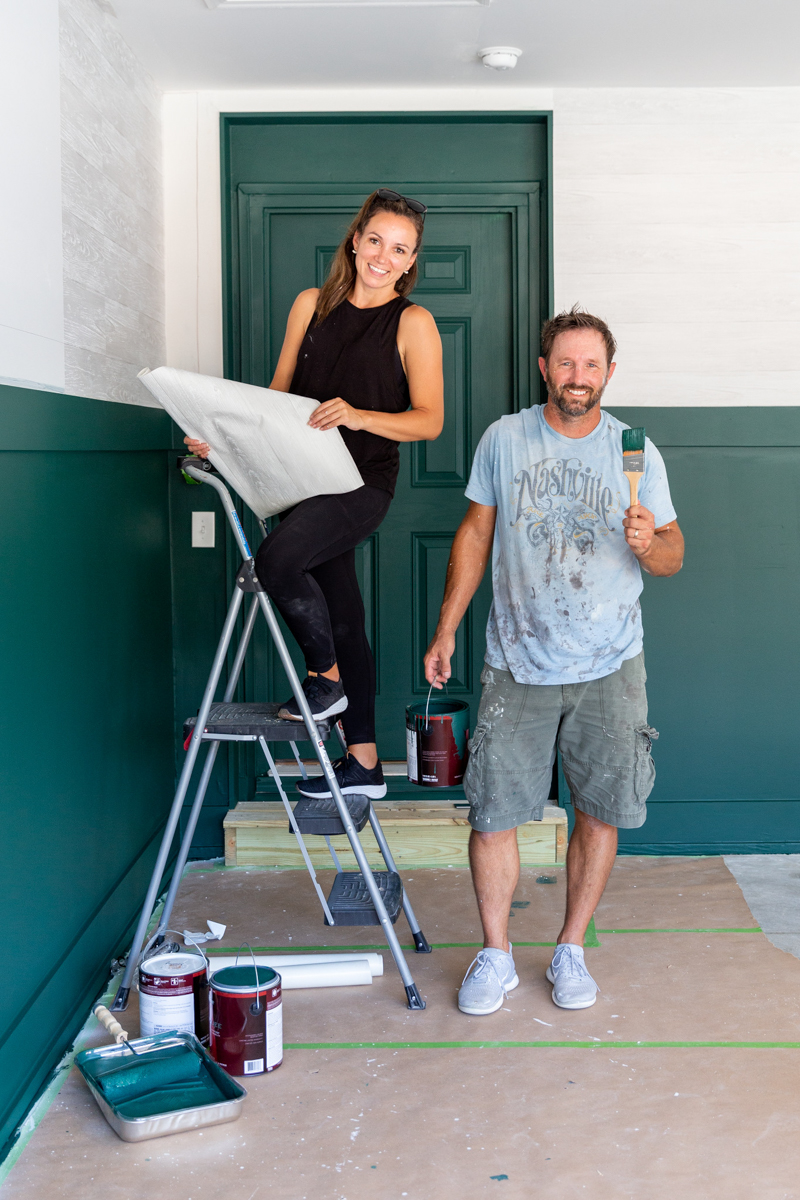
First – I thought it would be fun to answer some questions that my friends and family had for me…..natural questions that I think show how this job works.
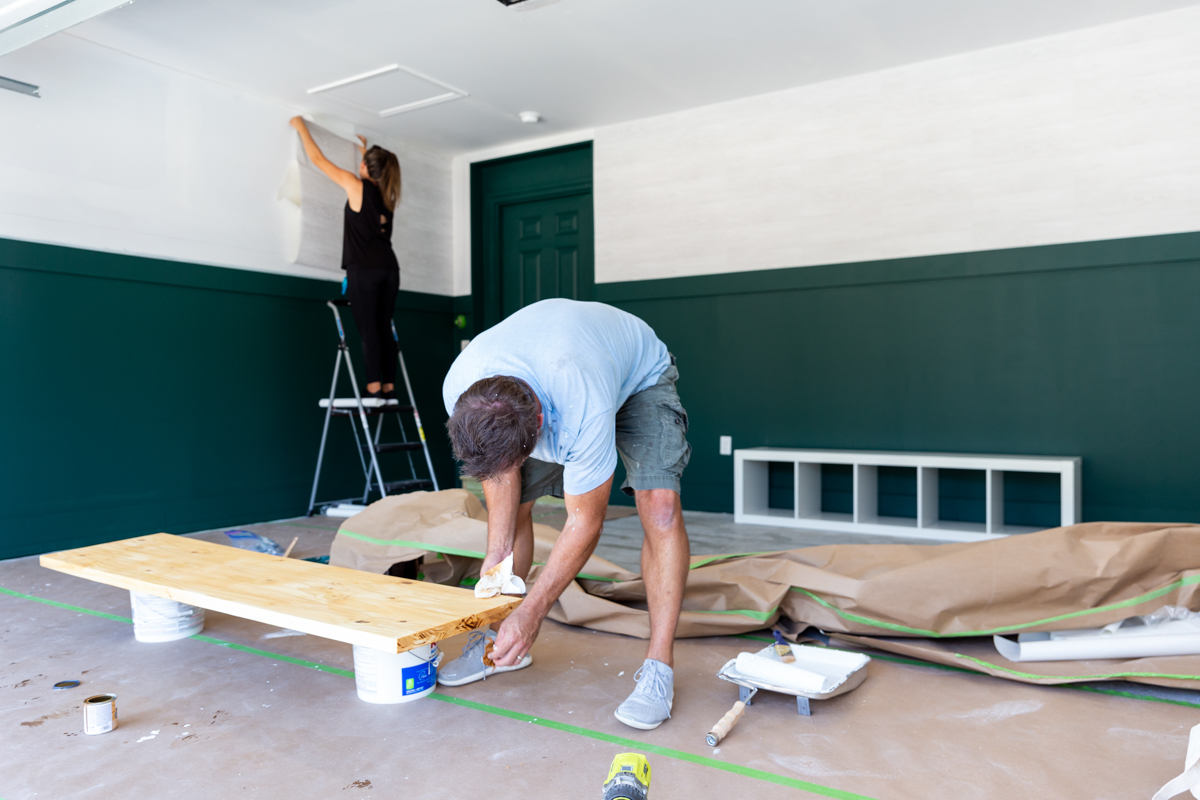
Why was this project so inspiring for you Katie?
I don’t really know if I can identify WHY…..except for maybe because it was a whirlwind timeline that I can’t expect to repeat anytime soon…so it felt very special. The fact that we drove to Tennessee with a trailer full of paint brushes, pillows and tools, slept in a hotel for three hours, showed up for the makeover at 7am and worked till 6pm (barely taking a break to shove a hoagie in our mouth)….and completed a big makeover…..well it just felt so hurried that I barely got to analyze whether or not I was screwing up.
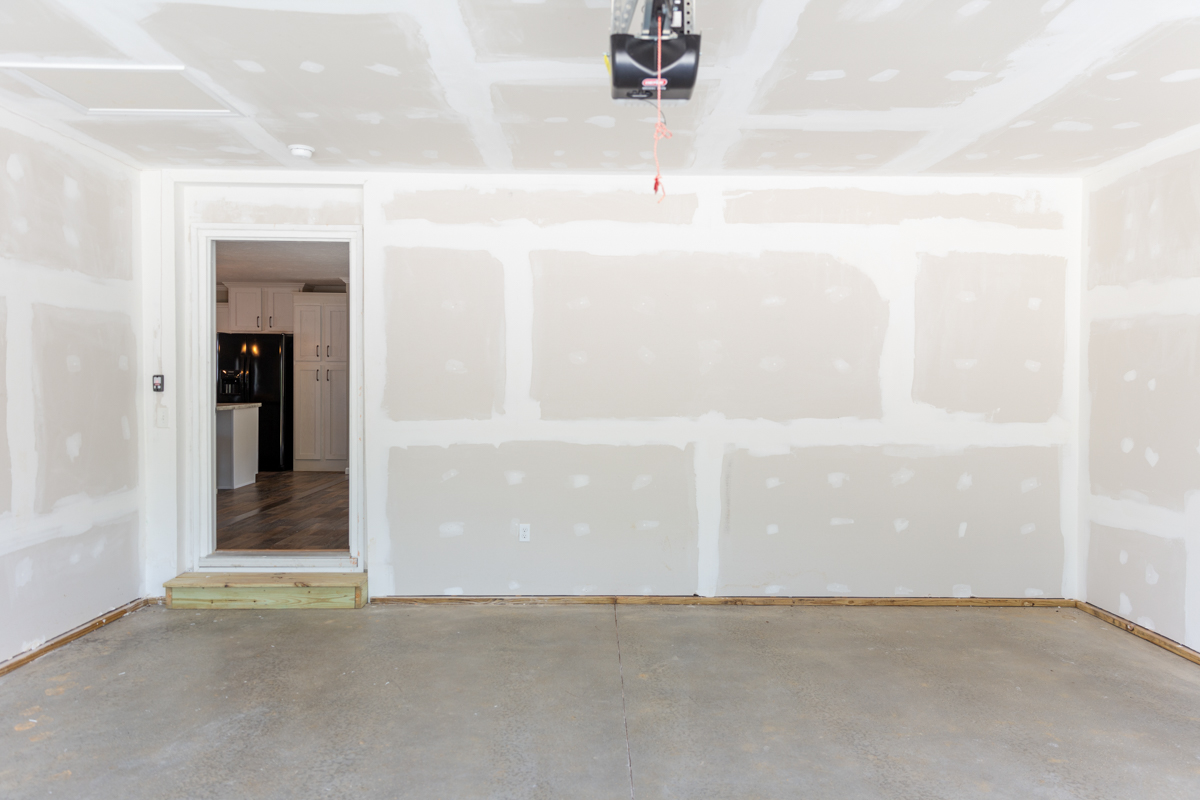
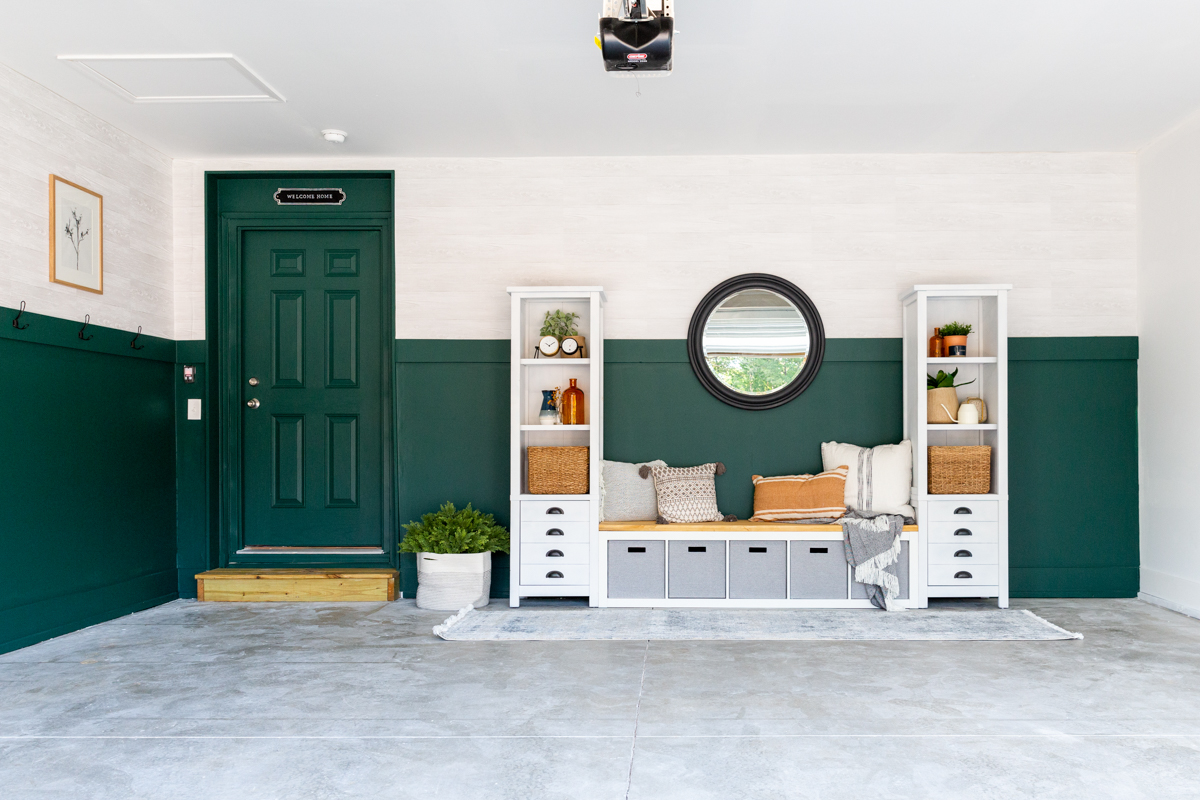
The fact is – I think about that a lot. I think about that with my own home….knowing that repainting a room isn’t impossible…but for whatever reason…it has become a huge source of anxiety and hesitation for me. I will be paralyzed because of fear. Fear of screwing up. Fear of wasting time, money and effort. Fear of sharing failures with the world. I’ve been doing this job for a long time and it never gets easier to hear the critics….especially when I feel like I accidentally fell into this work. I’m so honored to do it. Every.Single.Time. But imposter syndrome is real and I know that there are a million people can do this job better. The joy I get out of it though is so exciting and sometimes balancing the joy and fear is really hard.
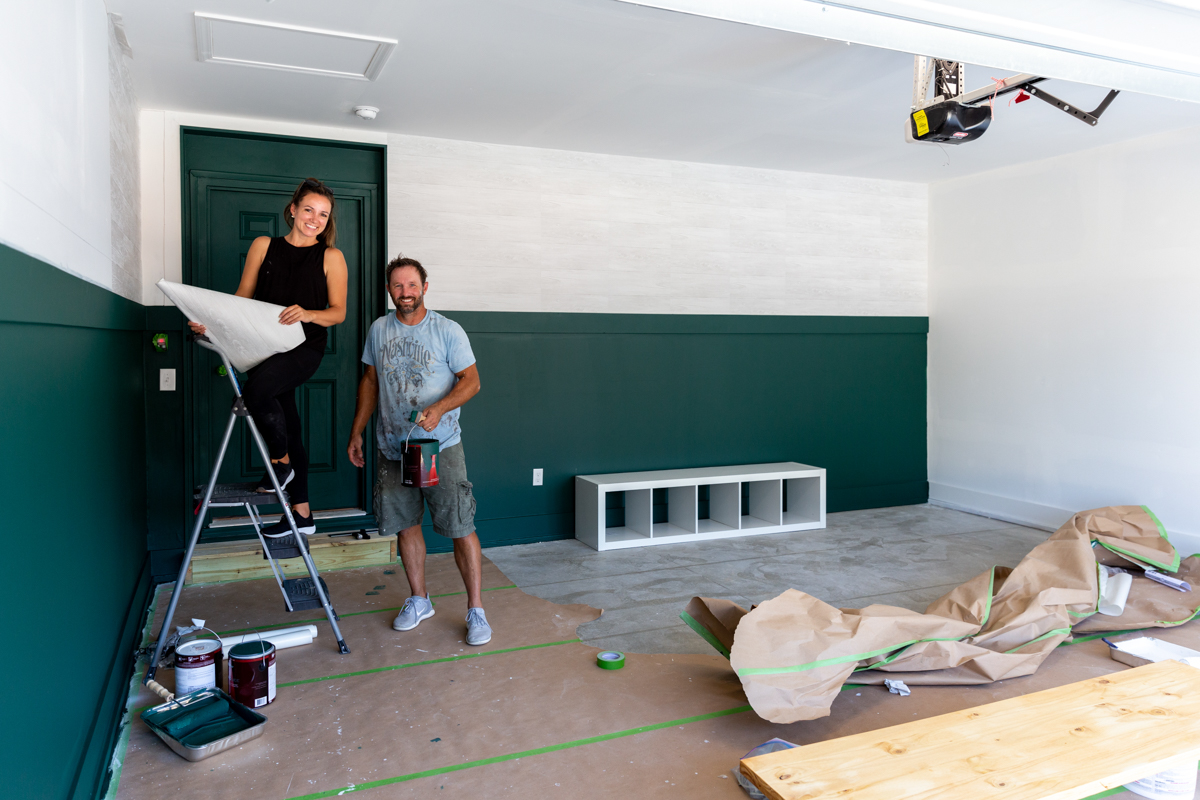
I know that fear is a major source of delay in my own house and since this project didn’t allow for hesitation, it forced me to trust my gut, move forward and not look back (or sideways or up or down or any other direction). There were no options and when that happens….well…it frees you. At least it did for me.
Okay. I know I got a little deep there. Excuse me while I come back to the shallow end. More questions –
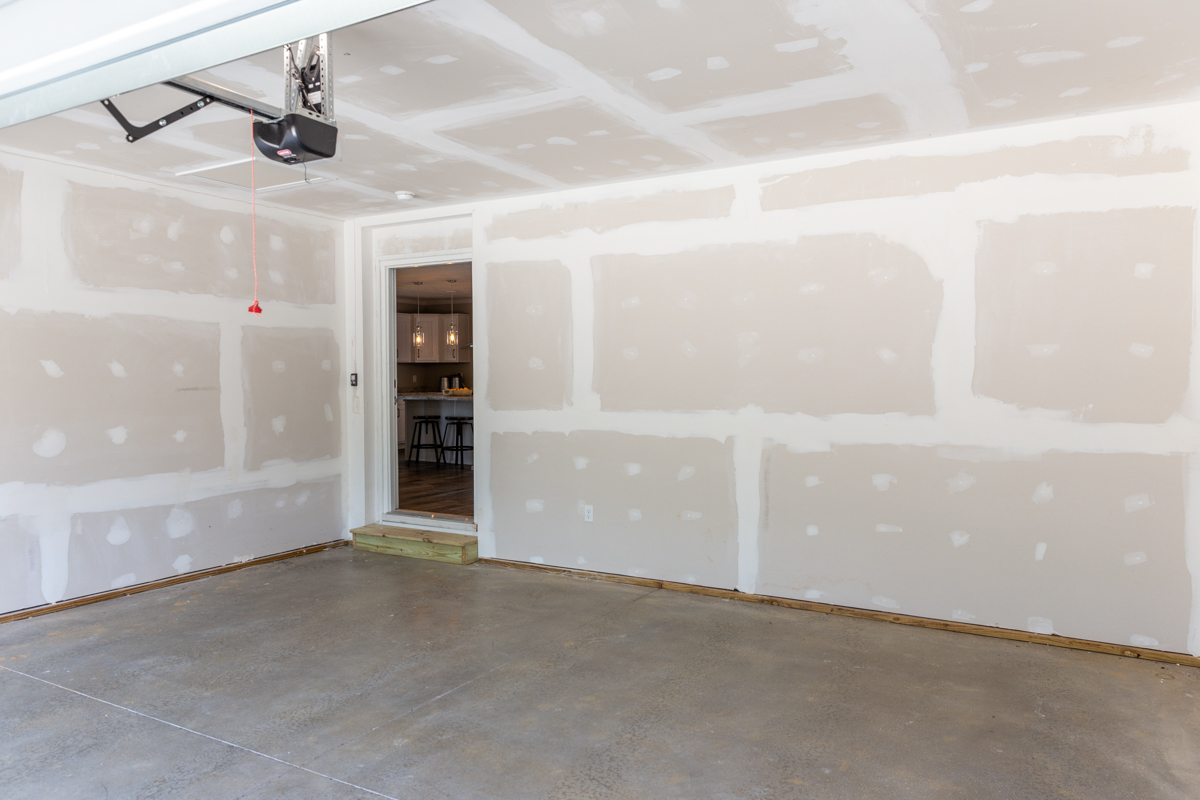
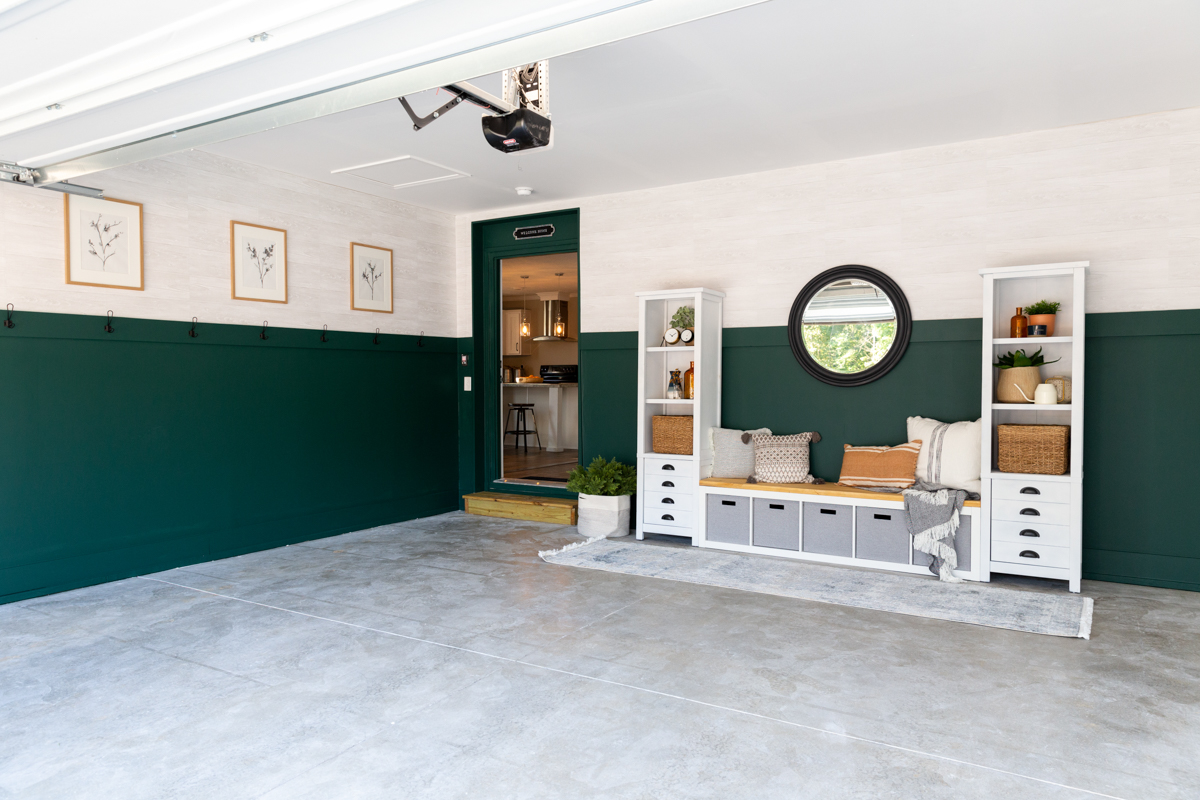
Why did you choose a garage? Isn’t that meant for tools and yard stuff?
Sure! It can be. I view a garage as an undedicated zone. Ever since we turned our 3 car garage into a work out area, a workshop and a sliver of space to park my jeep, I guess I don’t view it the same. I’ve seen so many great designers and home owners turn their garage into everything from man-dens to spin studios to craft rooms to the ultimate party spot….I guess I was inspired by the inside of the Clayton home to make the garage just as beautiful.
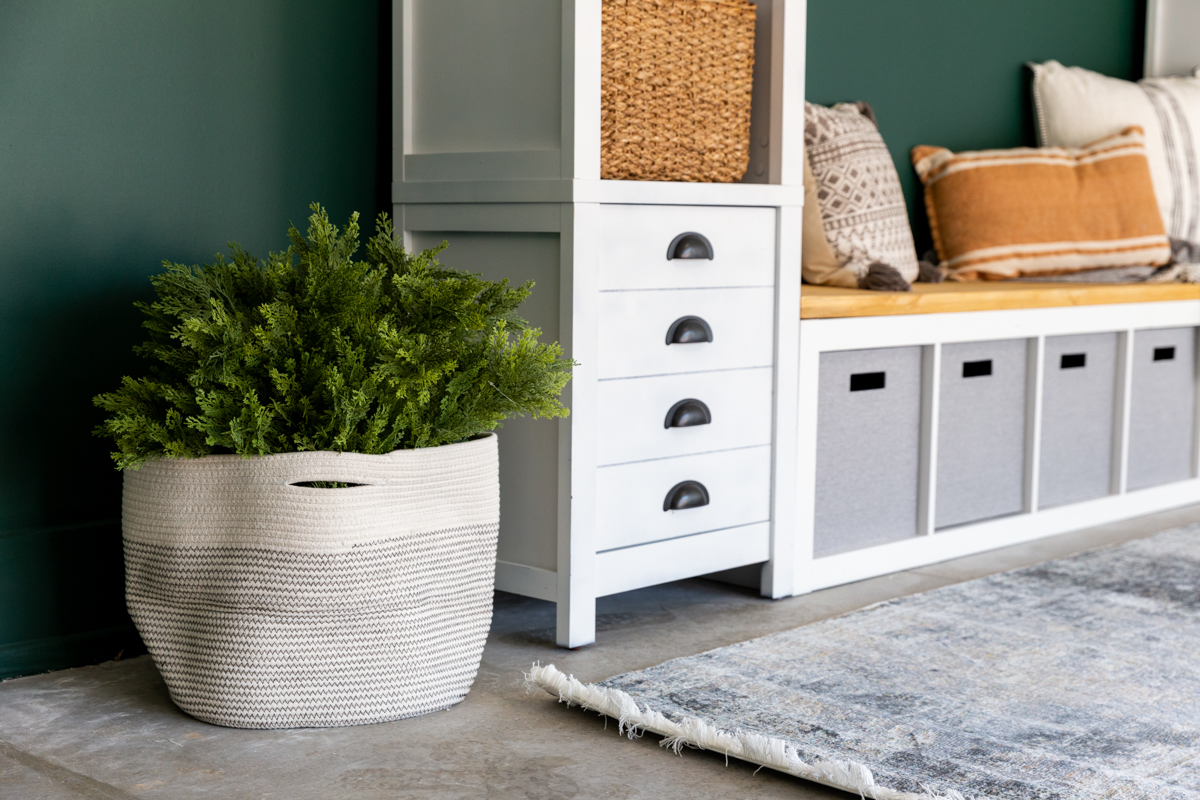
Also – as I shared before – this is an entirely new class of home – it’s built off site. And I can imagine a lot of people would purchase this as their primary residence but then there is also another group of people that would buy this as a vacation home, a second lake house or a move-in-ready home once they become empty nesters. With the minimalist movement, the housing industry is seeing more and more people organizing and keeping less stuff. That movement will inevitably affect the garage (aka – the place where we keep all the old stuff). I wanted to take that area and make it into something beautiful that felt like the inside was pulled out – but also shared another idea of using this space.
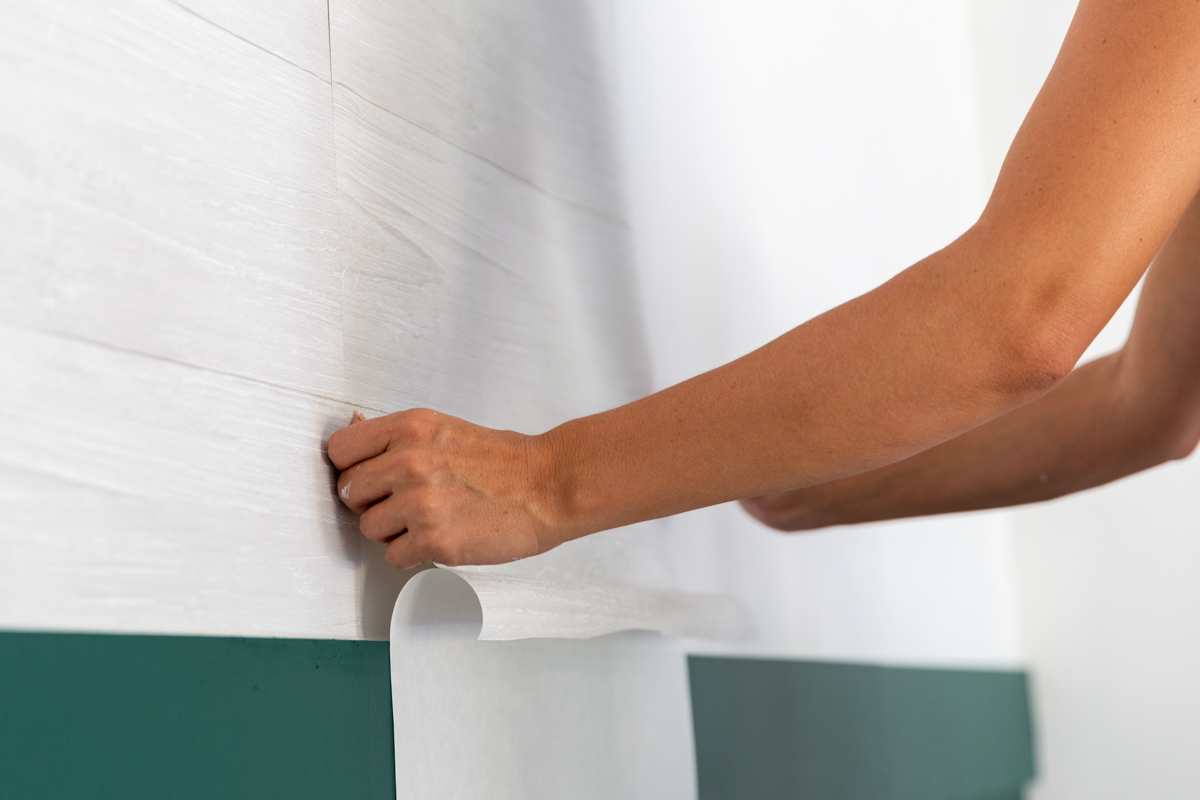
What were the parameters of this project?
Well, the parameters of this project were a little different than if you were doing this in your own home. This particular home is going to be on the market so we had to work around some specific requests. Since this was a ‘inspirational’ tutorial (meaning the whole point was to inspire you to make a space more beautiful and share practical, easy and affordable ways to improve your own home) some of the things I had to consider were – anything I add to the wall had to be finished (I couldn’t NOT caulk it and make it 100% complete) and also some things had to be removable or easily changed. The wallpaper had to be removable, we weren’t supposed to change the floor, no electrical items were allowed to be added or changed, the pieces couldn’t be ‘built in’. And it also had to leave enough room at the end and the sides for parking cars.
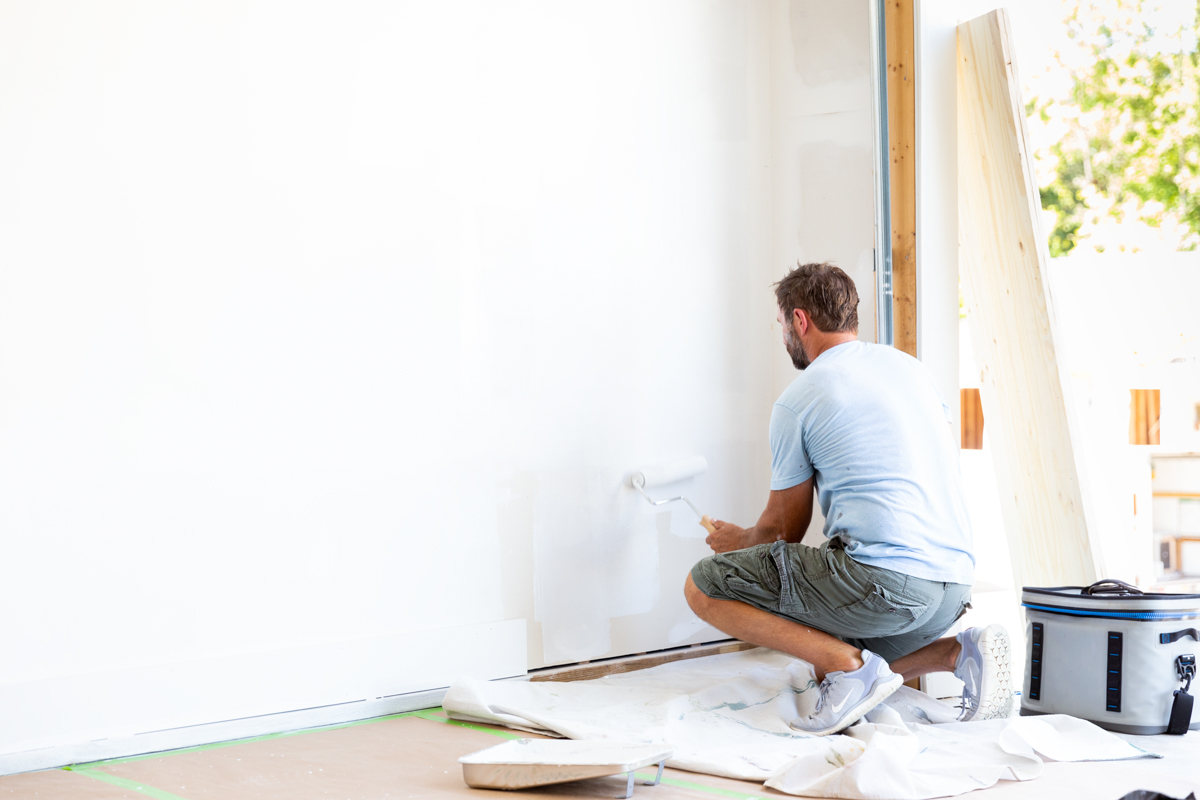
What was the end goal?
Once I learned of the parameters, I pitched the idea of making the garage more beautiful – and also brainstormed ways to make it be functional. I imagined my in-laws in this house. I saw them standing outside the garage door greeting my kiddos into this home. I visualized the kids needing a spot to drop their shoes and a place where Gramps & Grammy would need a basket for sunscreen and a dog leash. I wanted to add extra storage bins below the bench so that it would still allow for organization. I wanted hooks on the wall because I knew that it would provide a perfect spot for coats, grocery bags and library totes.
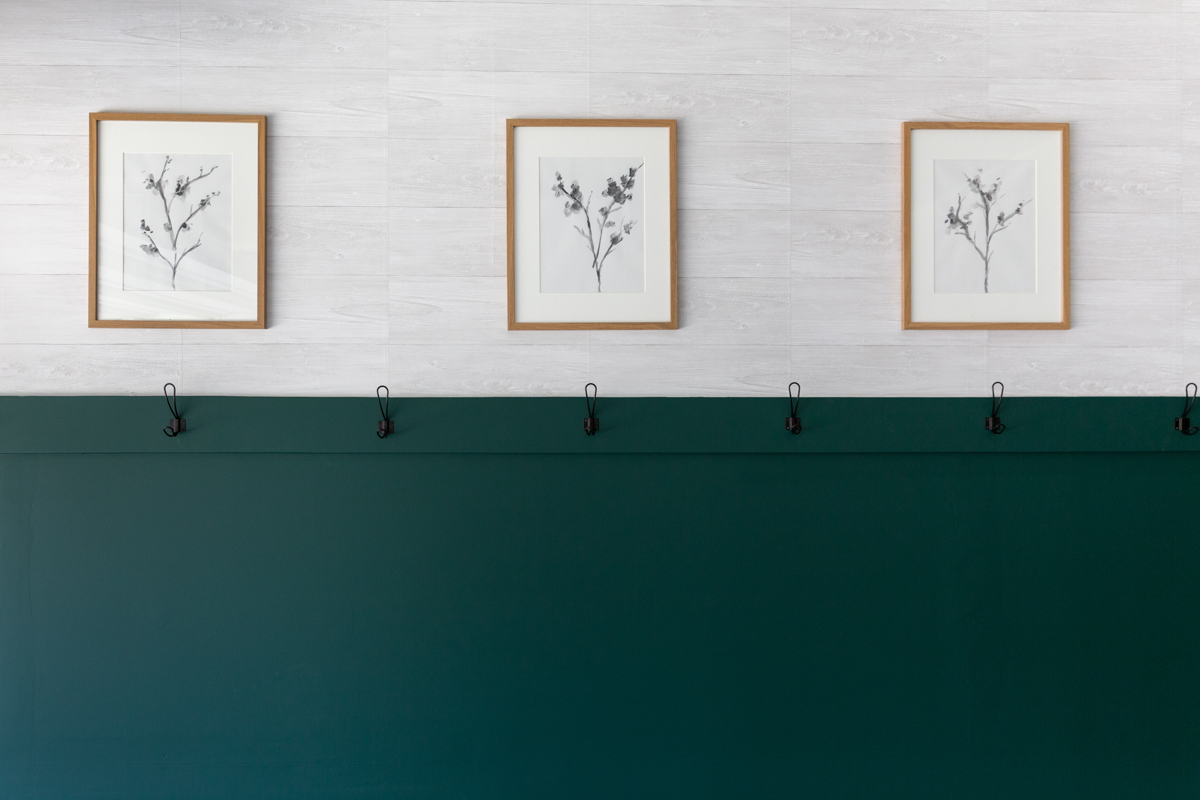
Combining the practical, the beautiful and the parameters lead us to a place where we decided paint was our best friend and we could add lots of ‘furnishings’ that could easily be moved. Also – everything had to be able to be done in one day! I think it honestly turned out great and I am so proud to put my name on it!
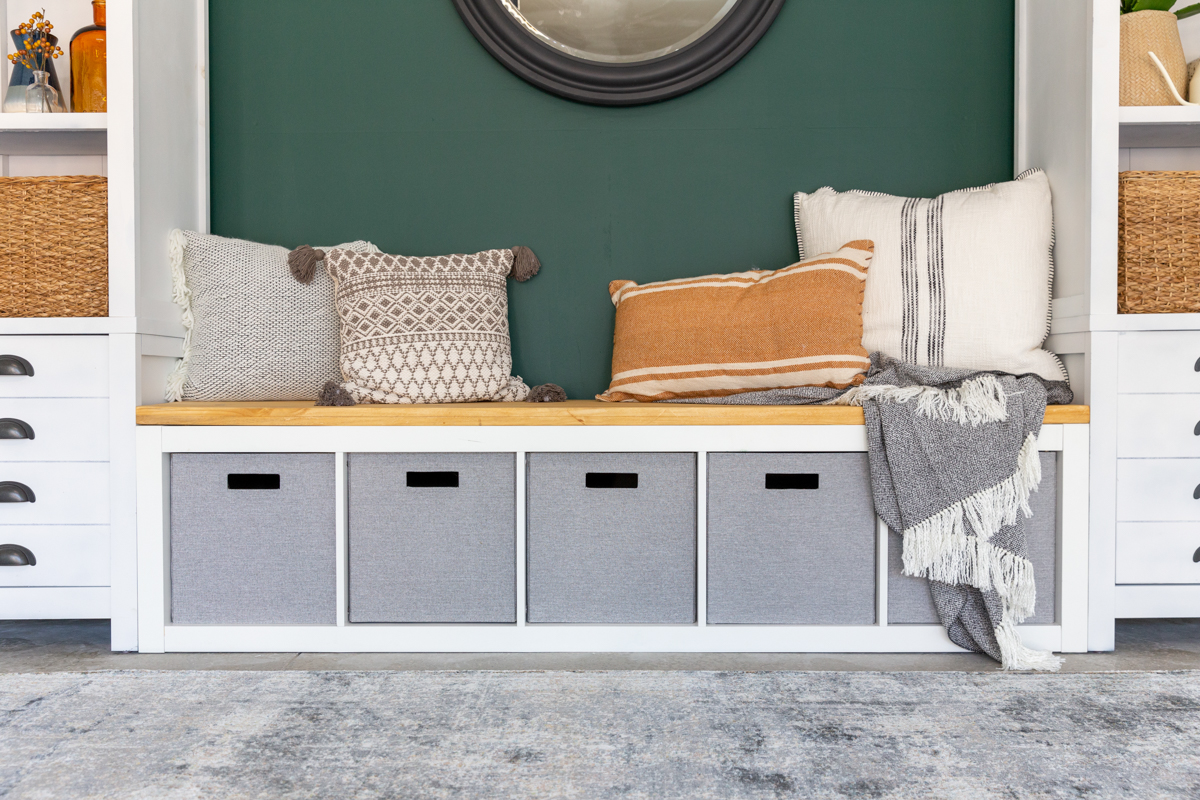
Sources?
So excited to share these sources with you! Click on any of the photos below to go directly to the item!
You may notice that some items are sold out or out of stock. Sorry about the delay on posting these items but I had to wait. Also the prints above the hook wall….those were painted by me with a bit of black paint on white paper. I loved how they turned out!
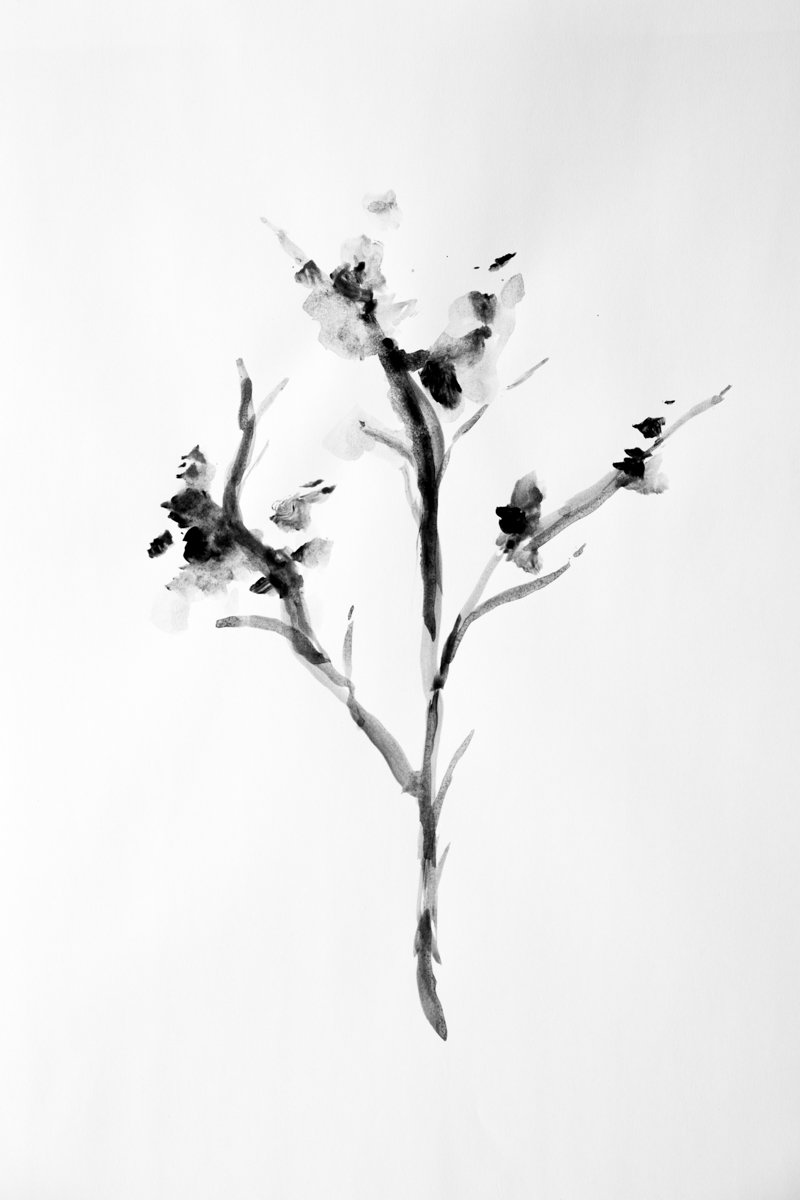
Paint Color?
We primed everything with Kilz Primer. The dark green wall color is Dark Forest Pine by Glidden and we used Behr Marquee paint for the walls. The wallpaper was intended to look like shiplap (great alternative for the look with zero power tools required!) and it is completely removable.
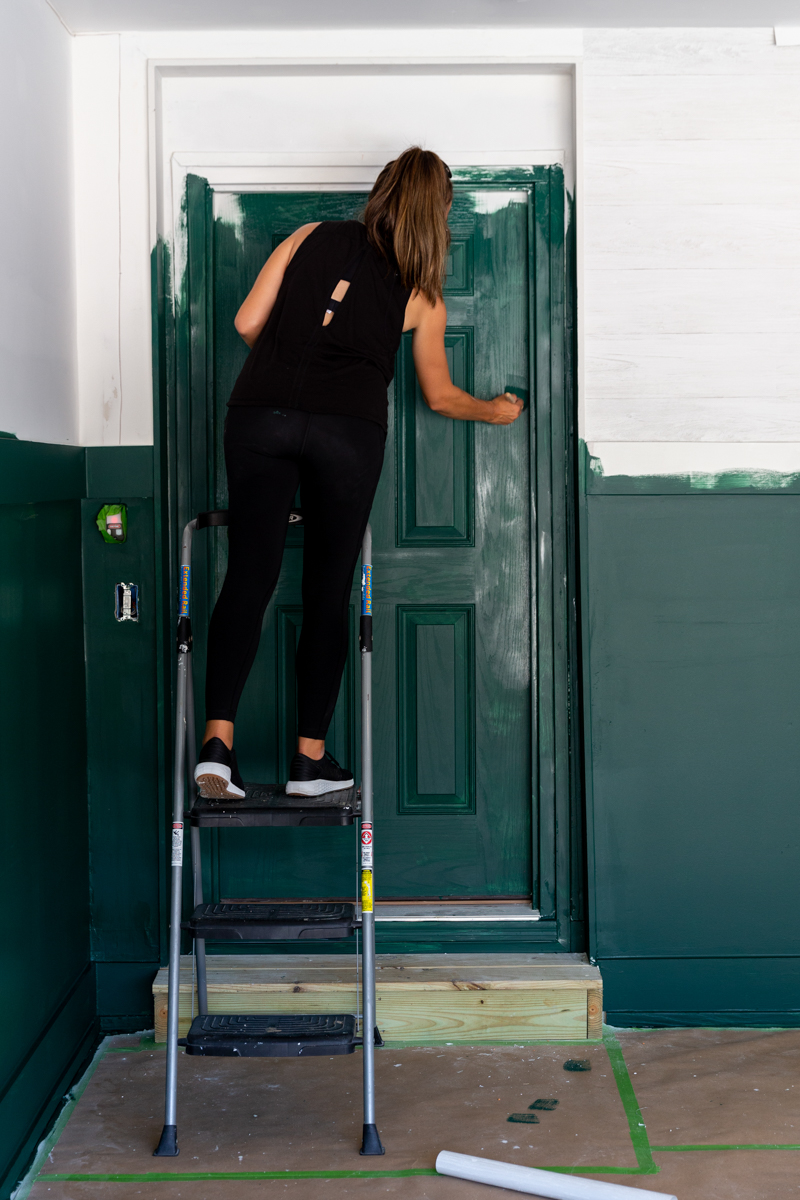
Biggest hurdle of this project?
Time. We simply ran out of time. We didn’t know that the ceiling would be unprimed when we arrived. None of us thought to even talk about it! I appreciate that the Clayton team asked us so many questions and let us decide so much of the project – they really entrusted us to deliver! Since they were allowing us to take the reigns, we just didn’t even think to ask if the ceiling was finished and that little detail cost us some time in the end. We had to paint it with two coats of primer to get it done and that was about 1 hour of delay.
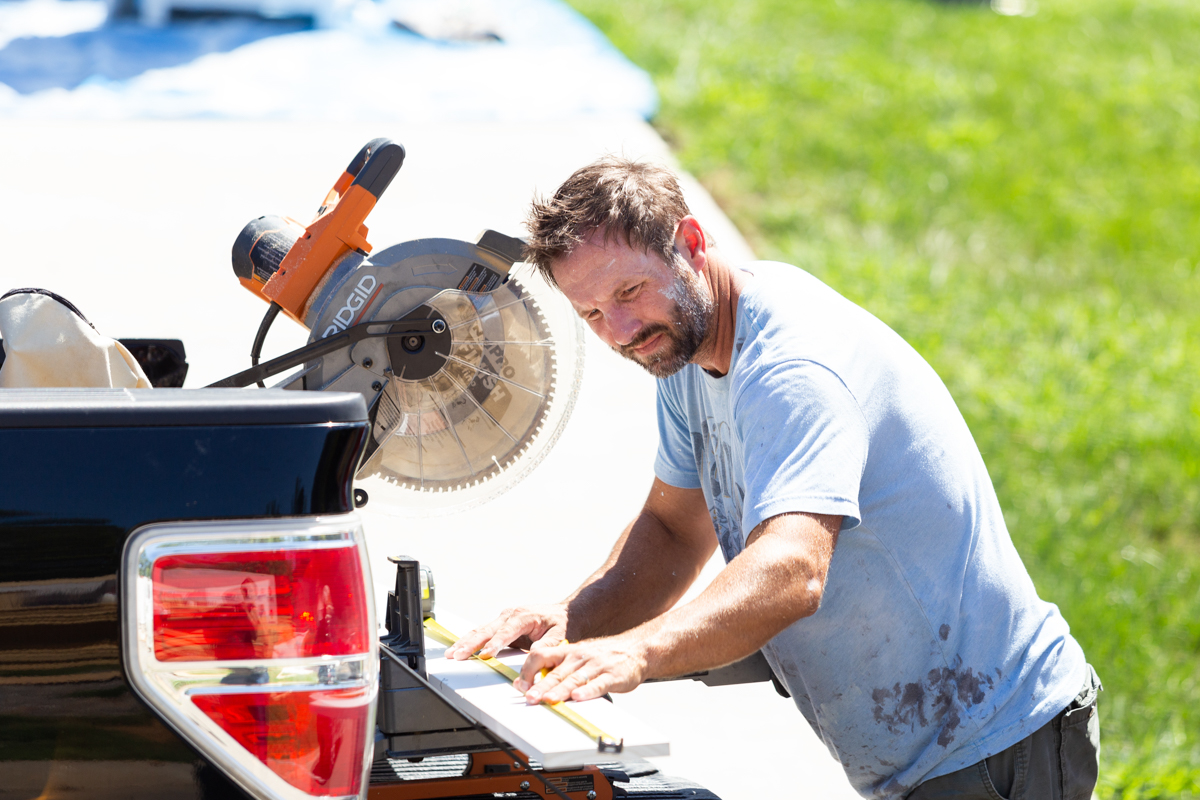
Most nerve-wreaking moment?
Well it was probably just in our heads but here we go. We had brought a truck and set up our miter saw on the tailgate. Across the street was an entire crew of builders putting up an entire new house. During their lunch break, Jeremy and I had to cut several pieces of wood…. and we joked that we had a pro audience watching. Neither one of us have triple checked our measurements as many times as that day because we didn’t want to do the walk of shame if the cut wasn’t right! The pressure was ON.
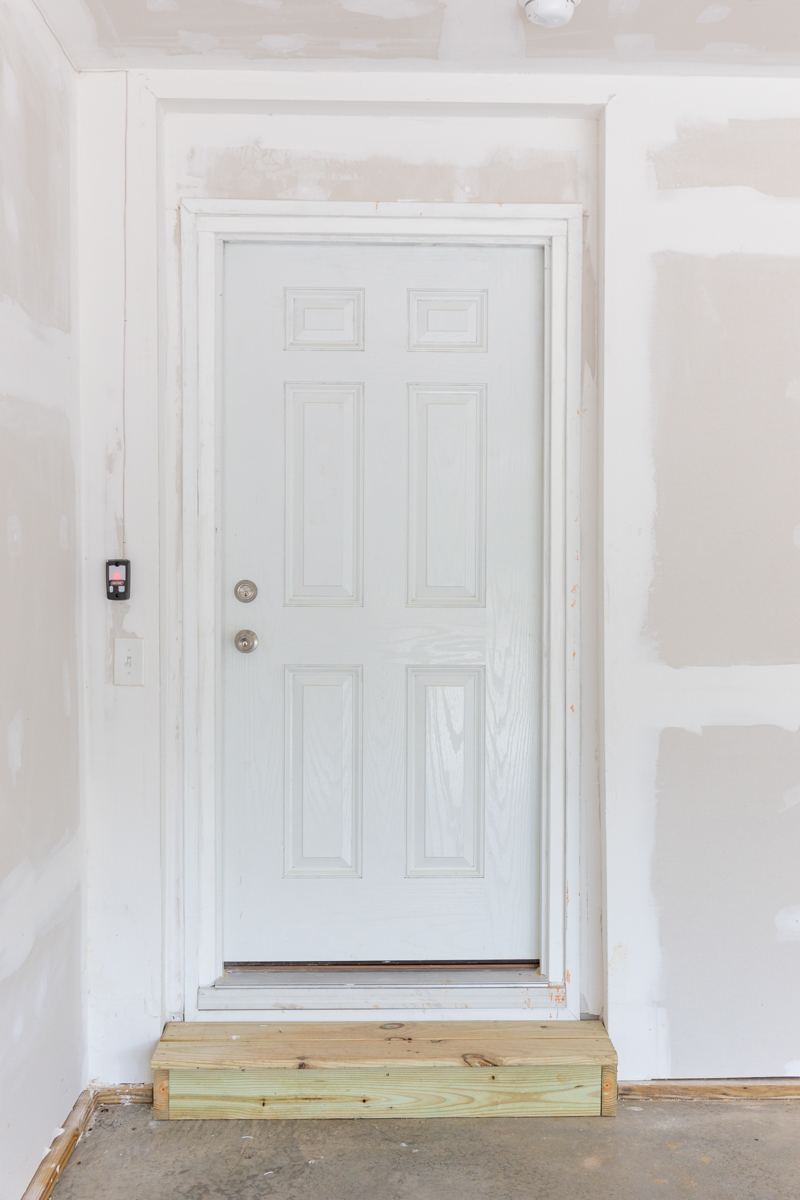
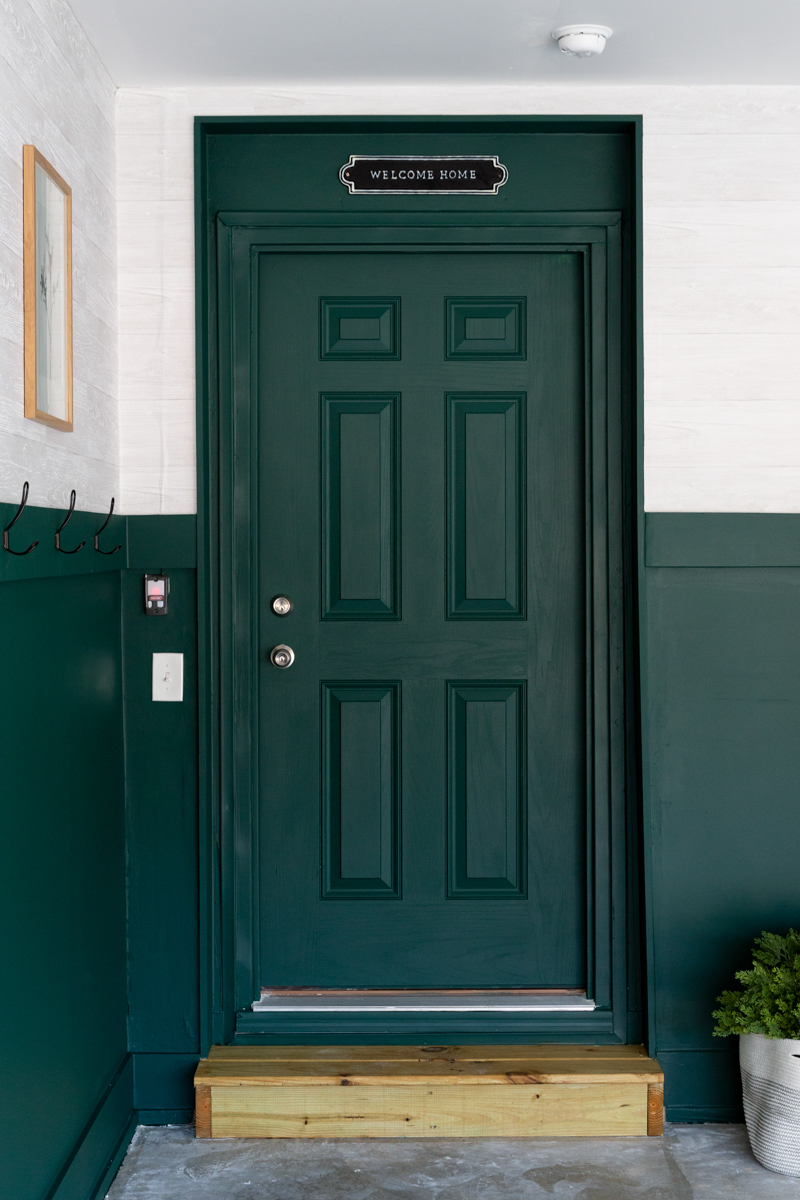
Favorite part of the makeover?
It has to be that green paint with the wallpaper. That combo looked so so nice together. It was dark enough to hide dirt and scuff marks and still looked so fresh. I think too taking the paint from the floor all the way through the door and the recessed area around the door – it made a huge impact. It looked so good and made a huge difference. I also think that the wallpaper added so much interest in an otherwise ‘dead’ area. It was so flat and texture-less with the white above the green paint and then once we added the wallpaper – it all came alive!
In the end – I’ve said it before and I’ll say it again – it was just a thrill to tackle this in someone elses home – and I LOVED getting to do some styling that really was a good representation of my own personal style. That was so refreshing! I hope that you guys all got something out of this garage makeover and I hope that you also feel inspired (despite any fear!) to get out into your house and make it beautiful!
