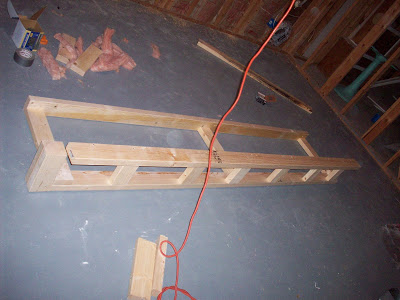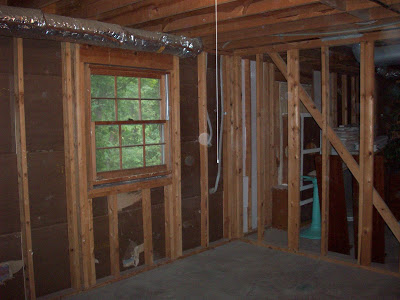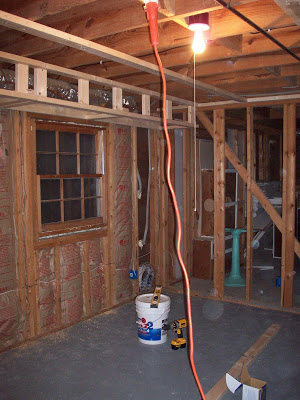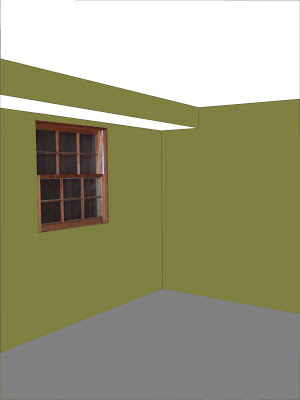My fine peeps, Bower Power has a basement update. We built a box. Not just any box but a box that our entire basement design depends on.
Presenting the box: Ok – so maybe it wasn’t much of a box. I’ll admit it. But this creation – this brainchild of my boyfriend – this stud work from a stud (hi baby!) is EXACTLY what we needed to create a lowered ceiling around our duct work.
Ok – so maybe it wasn’t much of a box. I’ll admit it. But this creation – this brainchild of my boyfriend – this stud work from a stud (hi baby!) is EXACTLY what we needed to create a lowered ceiling around our duct work.
Because as you see in the picture below – we have ducts that are lower than our ceiling…so…who you gonna call? After you realize that there are no ghostbusters – well, not ones that have cool coveralls – you are gonna call on the Lord to forgive you for cussing – cause your square footage depends on having this basement finished.

And after the Lord forgives you, your brainstorming leads to this:
 Ok – ok – it may not look like much now – which is exactly why I created this lovely Paint Picture which shows what it will look like when the drywall is up. The green is the walls – the white is ceiling. Oh and no, that will not be my color of choice upon completion – but for illustration sake it works.
Ok – ok – it may not look like much now – which is exactly why I created this lovely Paint Picture which shows what it will look like when the drywall is up. The green is the walls – the white is ceiling. Oh and no, that will not be my color of choice upon completion – but for illustration sake it works. 
So do you see how we constructed the box to fit around the ducts? I think it is pretty genius – but I can’t take credit for it – the pat on the back goes to my Jeremy. Great Job Baby!
And come back later on – cause this bad boy of a basement has a lot more to come…