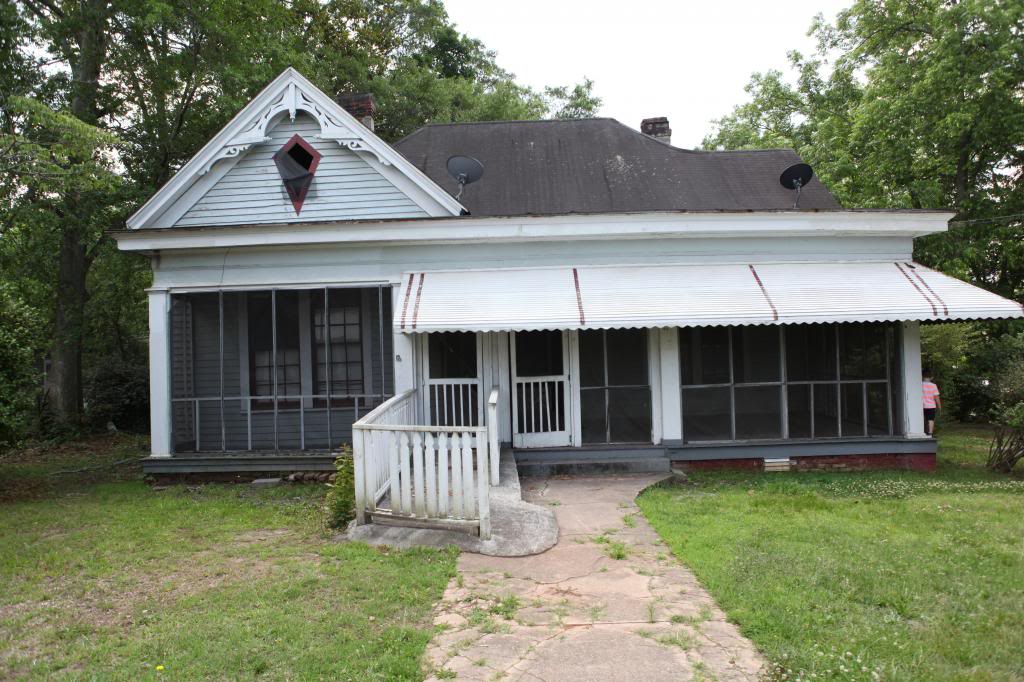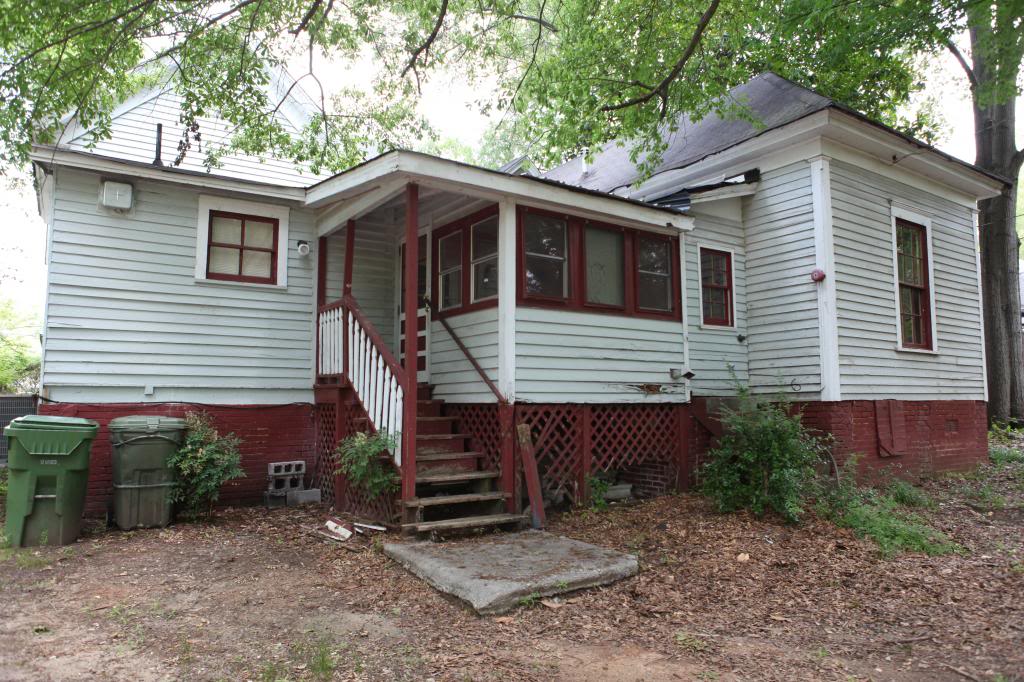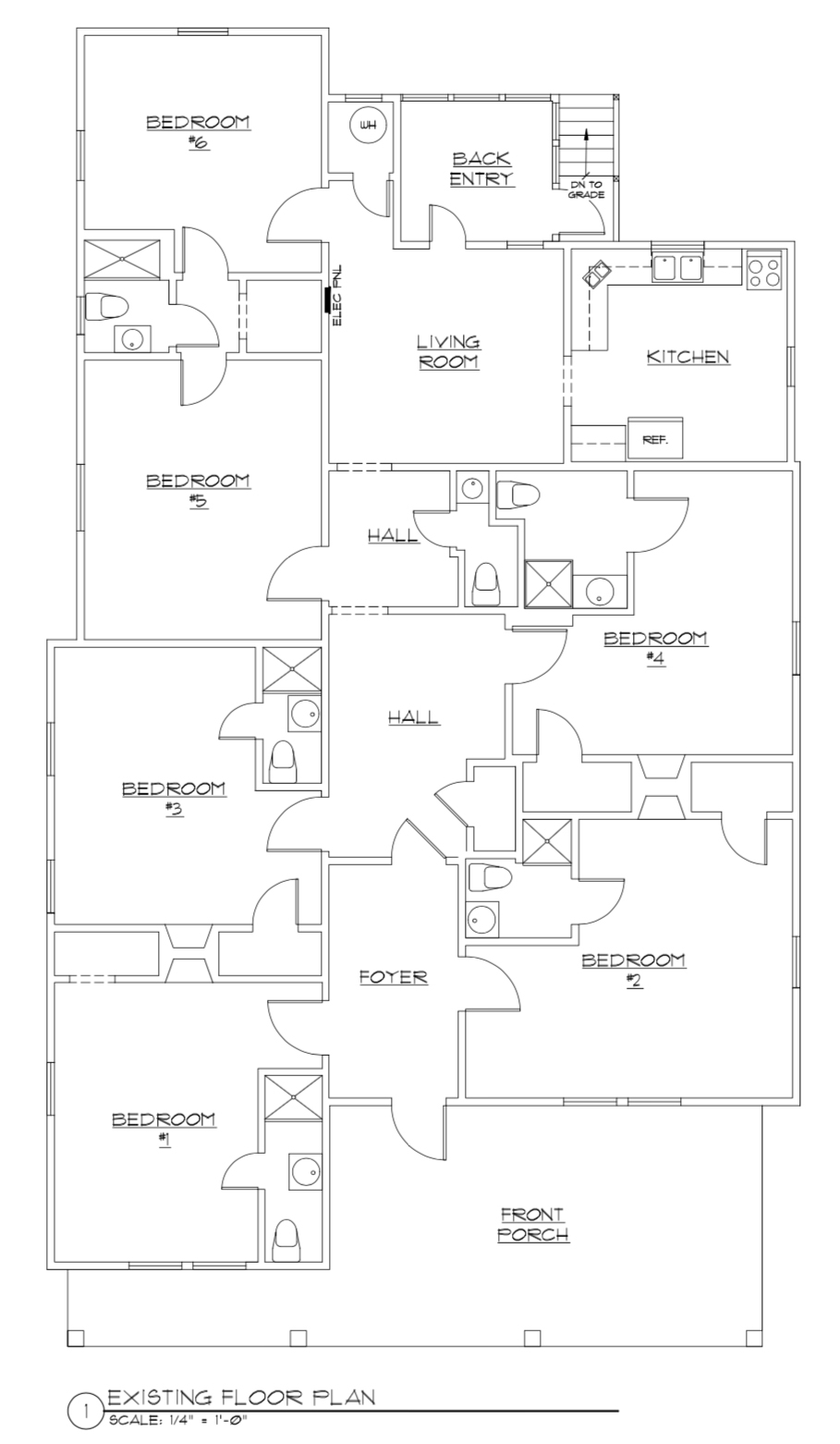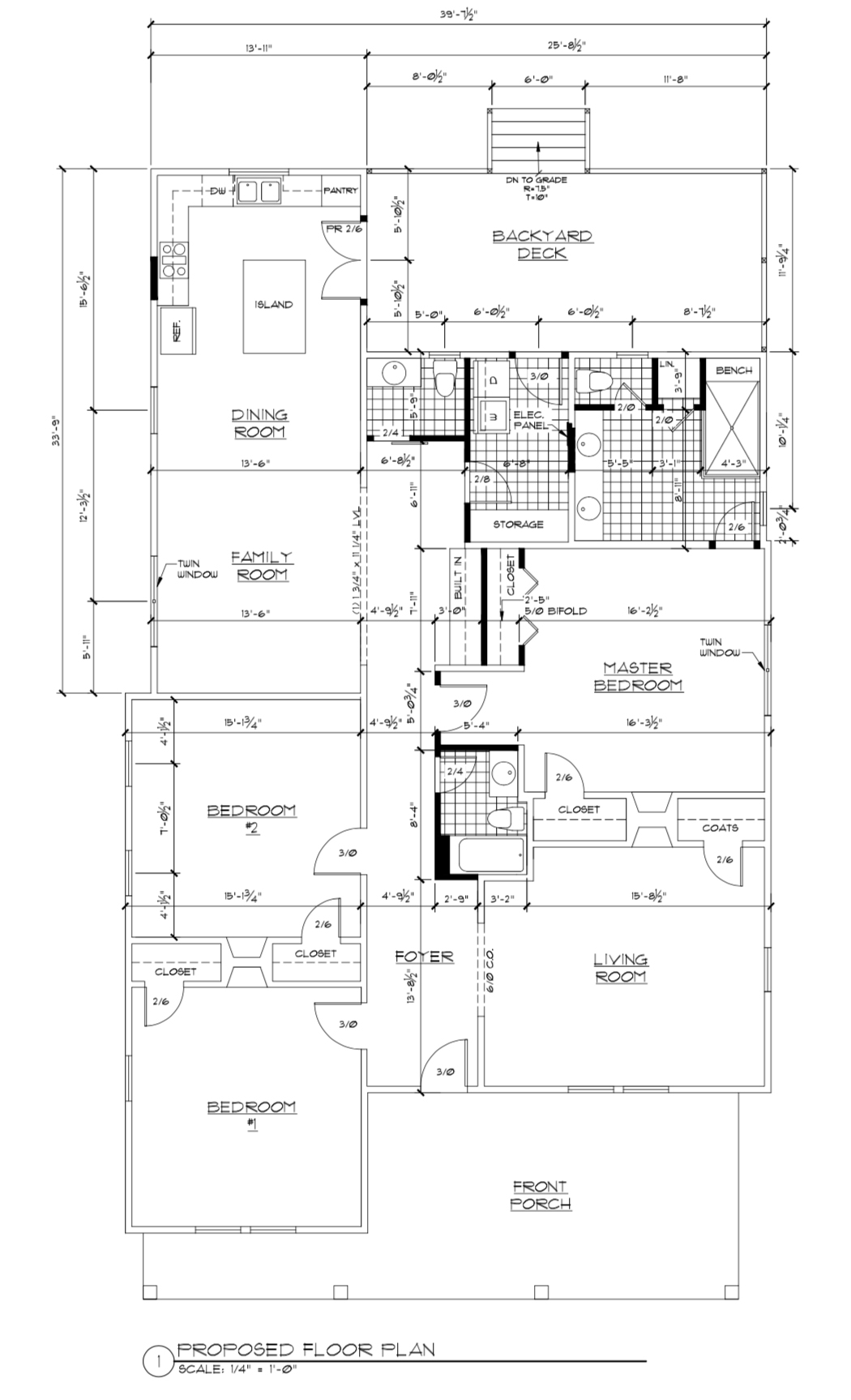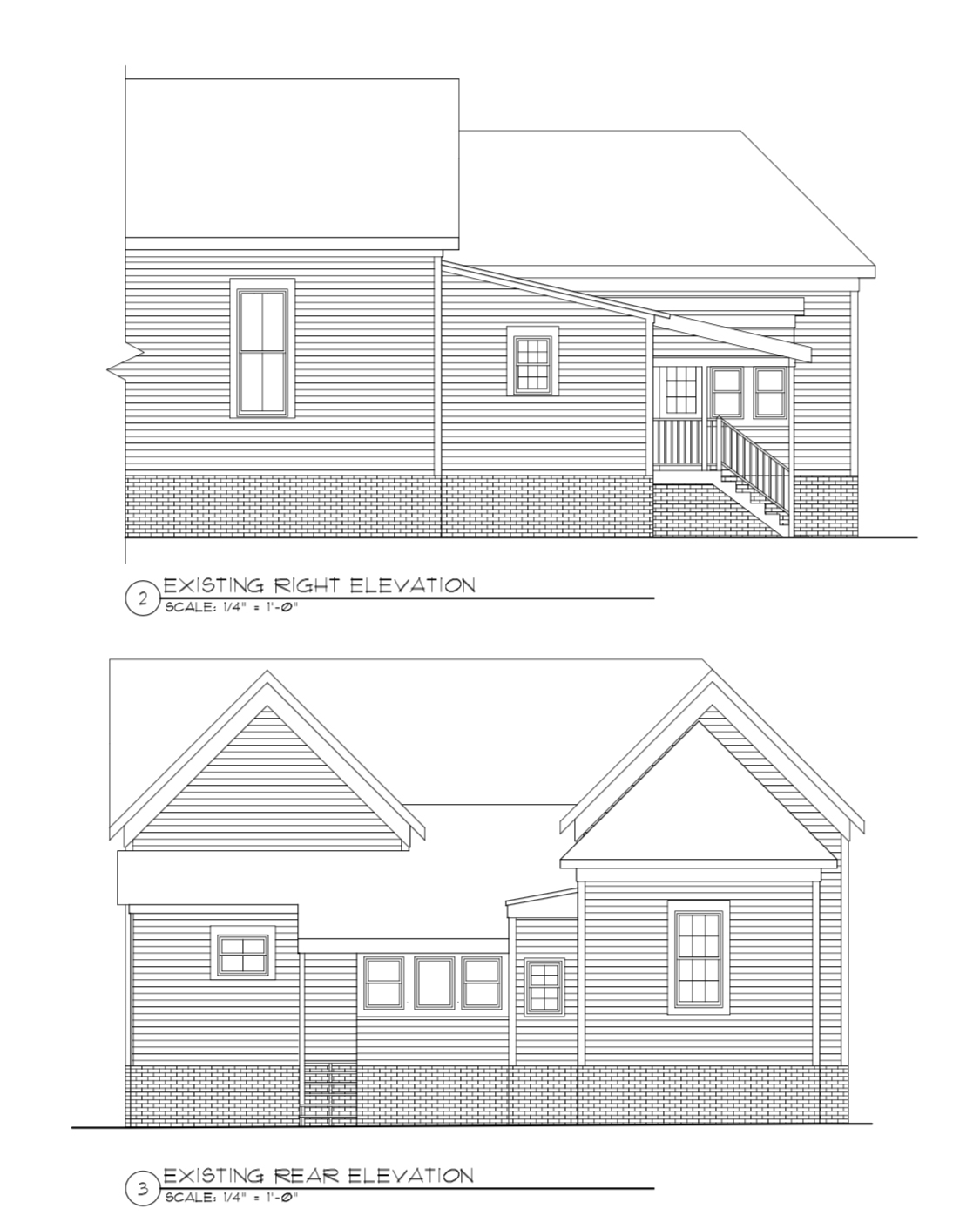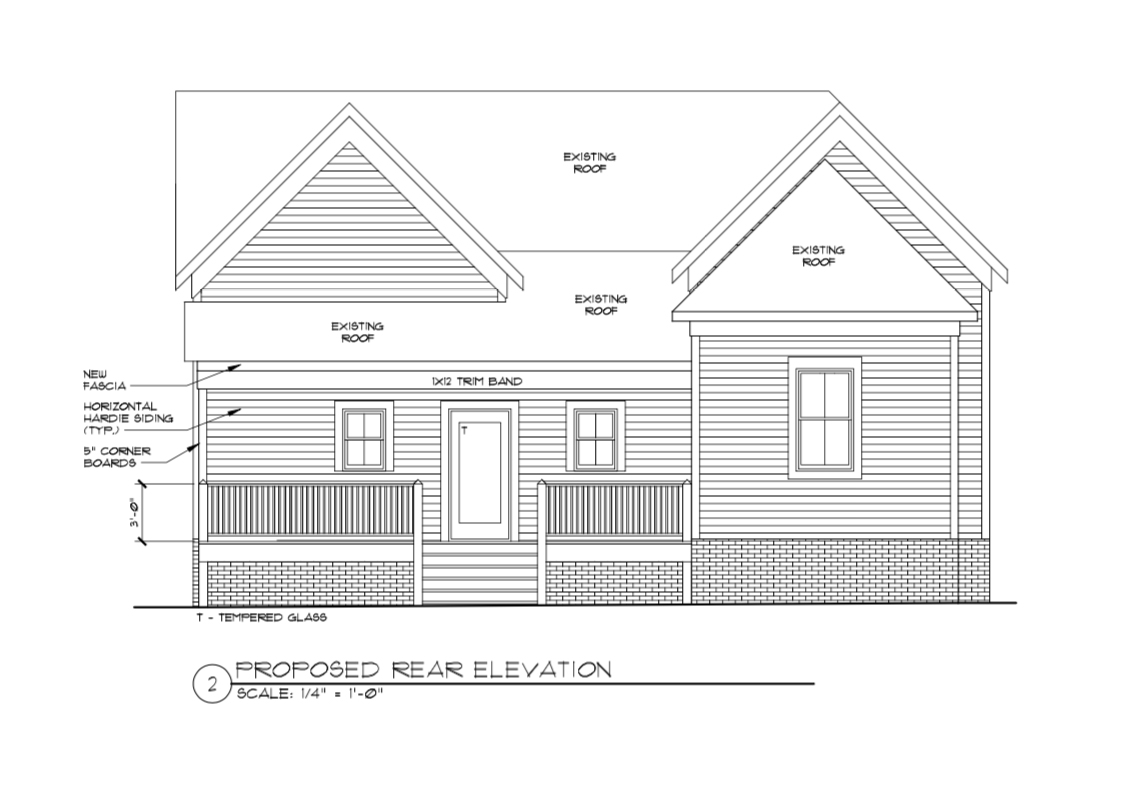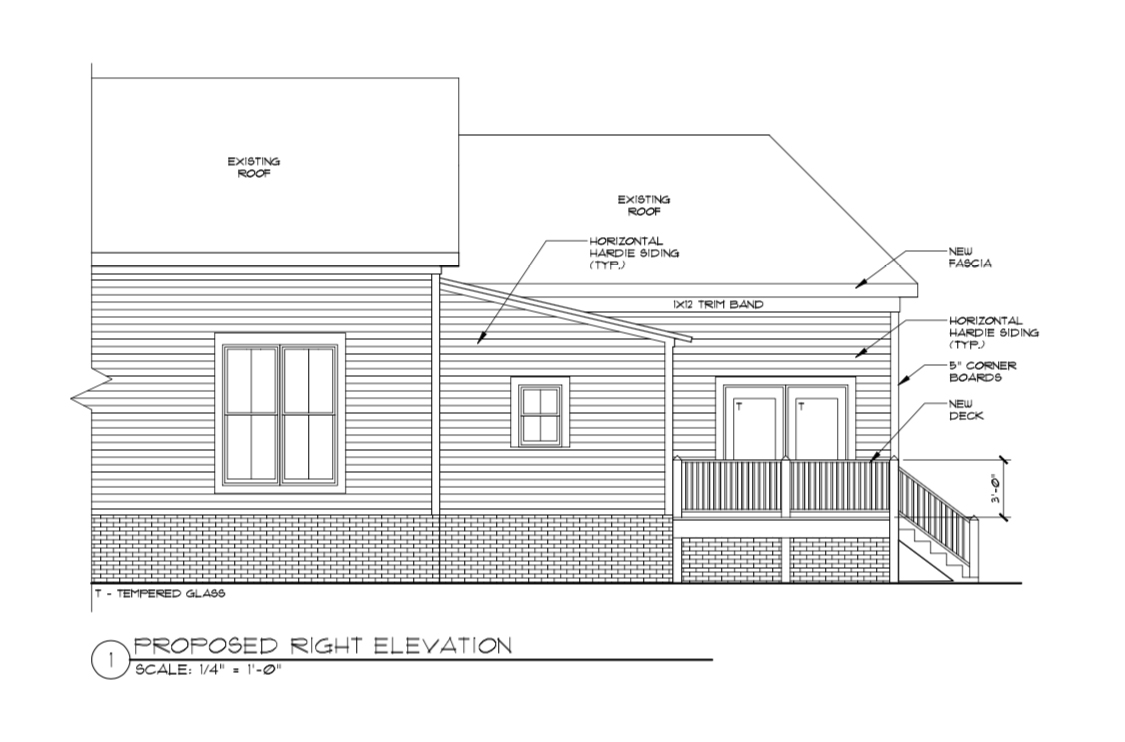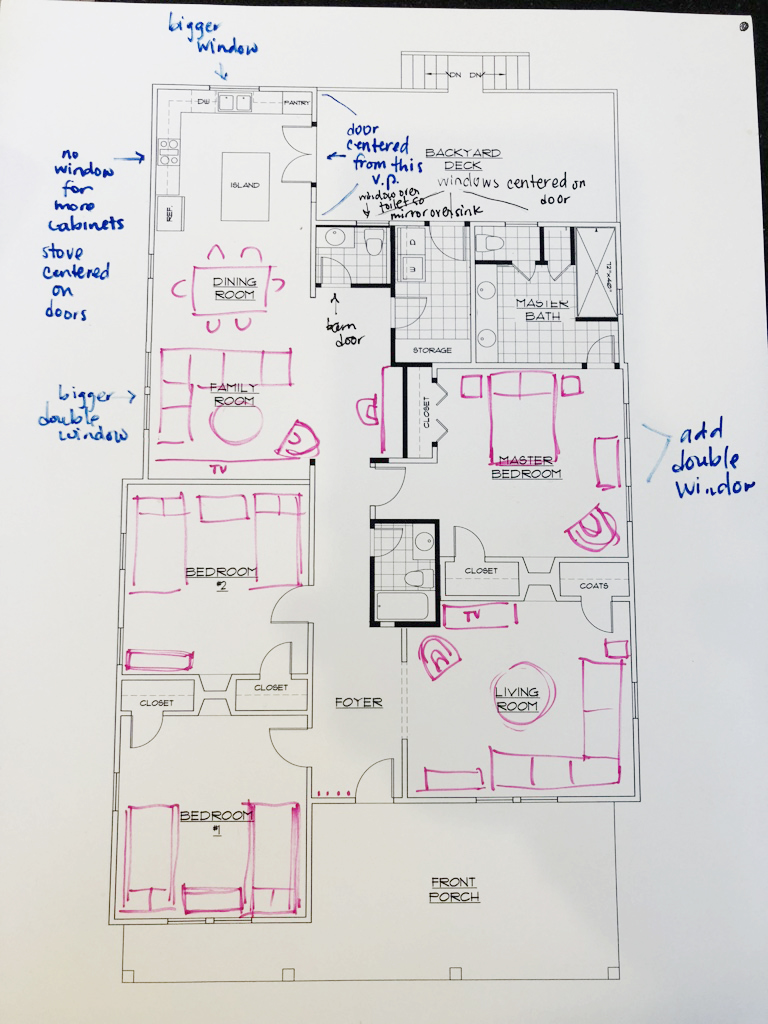I promised I would be back to share the Monroe House updates and today is a good one! I’m here to share the Monroe House floor plan – it has the current state of affairs (it’s weird) and the future plan (it’s less weird).
But first some FAQ –
- Are we planning on moving here or what do we plan on doing with this house once it’s complete?
It seems weird to say out loud but we don’t know what we are doing with it exactly yet. We know that we feel VERY drawn to this house. Like God and the universe and our hearts are just whispering “Fix this house. Doesn’t matter how long it takes. You were meant to do this.” We know that sounds crazy. But it’s true. The fact is, we are taking this one step at a time. Our situation when we bought this fixer-upper is very different than now. We had a surprise baby (Max) and a last baby (Ella) since then. But even though our family size has changed and it has put some significant time between then and now, our hearts haven’t changed. We know that we are supposed to turn this old Betty back into the single-family beauty that it once was. We know that the ‘plan’ might come to us before the end and it might not. We will just have to wait and see. We have considered all the options – grandparents house, AirBnB, weekend home….all of them seem viable. We don’t have all the answers but we know right now that when we see an open door, we are supposed to walk through it.
- When was this built?
The Monroe House was built in 1910 as far as we can tell. It has had multiple lives (read about that here) and has changed it’s floorplan and function several times in the last one hundred years! Now we are taking it back to a single family residence.
- How big is this thing?
It’s roughly around 2000 square feet. It currently is a six bedroom/five and a half bathroom house. The current floor plan was when it was converted to a nursing home so all the living space was turned into bedrooms and they added bathrooms. We are making it a three bedroom/two and a half bathroom home.
- Are you keeping everything that is original?
Unfortunately we are not restoration experts. This is going to be a RENOVATION, not a RESTORATION. I understand the appeal of keeping the history and all the original items….but that isn’t what we are doing. I am 1000% sure this will upset some of you that are passionate about restoration but trust me when I say we are considering all the angles. There is no one that wants to do the ‘right thing’ more than I do. Of course, for the exterior, this house falls under a historic home category and the city of Monroe has a committee that needs to approve all changes. We hope to be able to salvage as many original items as possible while staying in the scope of functional improvement. If we can’t use the original item in the original place, we hope that we can tap into our creative resources and come up with another way of incorporating that item or material into the home.
- How are you paying for this?
We are doing all the improvements in cash. We took out a loan to buy the house but since then, the mortgage has been paid in full and so all future improvements are being paid for in cash. When our budget for improvements for the year runs out, the progress stops. That being said – in a round about way, your support by visiting this blog helps! You checking back every day and being a faithful reader is a way we make money! It’s very small amounts but that adds up over time and we REALLY appreciate it. At the beginning of any renovation, the budget line items are BIG…so that is what we have been doing in the past couple of years. We have gotten a new roof, the chimney brickwork done, paid for an architect, and now we are in the process of getting asbestos removed. Once the inside demo is done, we will be reframing, roughing in and then doing all the exterior items (siding, windows, doors, etc.). We are also sourcing sponsors for different projects. We know that this is semi-taboo in the blog world but sponsors help us get to the fun stuff faster (I just want to buy light fixtures already!). We are partnering with the best brands to do some of the renovations and we are literally FLIPPING OUT that we get to work with them. They have some really amazing things that we are proud to receive and we would be proud to purchase. Thank you for supporting us and for supporting the brands that make these posts possible! Seriously. We mean it.
Now onto the floor plan! As I said before – we hired an architect and this was a whole new experience for us. I was surprised that architects sometimes do a lot of the designing! I don’t know why that didn’t click before. It was definitely a DUH moment. But if an architect doesn’t have a designer on staff, they make those design decisions. For our situation, I had years of thinking of the way I wanted to change up the floor plan so I probably was a little more vocal about my opinions than the average Jane.
Here is the original floor plan and you can see all the crazy….
Things to note –
- WHAT IS COMING OUT – All the bathrooms in the bedrooms are coming out. We definitely wanted to have a master bedroom with an en suite bathroom but the other two bedrooms could share a bathroom in a common area. We figured that we could make that happen in a hall of some sort. The old kitchen is coming out. The center hallway is getting completely reworked. And then the entire add-on structures on the backside of the house were being removed….the things labeled ‘back entry’ and where the water heater is currently.
- WHAT IS STAYING – all the fireplaces. all the stable parts of the house. all the windows except 1 (and we are adding a couple more!) and as much of the original floorplan as functionally possible.
- THE BATHROOMS – The master bathroom would be ‘grandparent’ friendly….that’s a decision we made not necessarily for our parents but possibly for us. Rarely do we take baths so we opted for a big shower in the master bathroom vs a tub. As far as the other bathrooms, we knew that we needed one full bathroom for the bedrooms to share. We feel like having it in a hall is as discreet as possible. That one will have a tub and we are trying to source a clawfoot! And then we also wanted a half bath near the back entrance. That way if kids are in the backyard, they can come through the mudroom and go to the bathroom.
- THE LIVING AREAS – The house desperately needed some living areas. We decided that the bedroom #2 would be the front living area and we could incorporate an open concept living area in the back near the future kitchen. In order to enlarge it as much as possible, we are going to have a beam installed in the family room on the right wall so it opens up even more to the hallway and makes the room feel even more spacious.
- THE DINING AREAS – We made a list of all the things we really wanted for the house and a dining room didn’t make the cut. Instead we opted for a more casual dining area off the kitchen and a large island that we can tuck some stools under. We also wanted to have a big deck off the back that would be open to the kitchen for dining al fresco.
- THE BEDROOMS – The bedrooms are a big deal and we wanted to make sure that the house had three large spaces for multiple beds. The idea is to have this house be able to fit us if we wanted to stay here….and we have five kids. So removing the bathrooms, freeing up square feet, keeping the focus on those beautiful fireplaces and making sure that each room feels balanced and functional is key!
- THE DECK – Our deck is one thing I CAN NOT WAIT to build! I love the lot and the way the light filters through the back yard and the big trees. I wanted a BIG deck that would be able to have lots of dining potential and have wide stairs down to the backyard. I also wanted to make sure that the doors and windows would look balanced on the deck and that it would be just as pretty as the inside. I was very careful to plan the door to the mudroom and the smaller windows into the bathrooms to be mirror images and centered up on the steps. The french doors that lead from the deck to the kitchen will allow the cook to be inside and out easily and I think it will create a really wonderful vibe for the entire house.
- THE MUDROOM – A laundry space and mudroom that has all the functional pieces of the house (water heater, electrical panel, storage) is SO key for ease of living. I think there is nothing more stressful than kids running in the house and being dirty and not having a spot to drop shoes and muddy pants. We wanted to include that in the house because I know I can’t feel alone in that sentiment!
As far as the exterior goes, the floor plan changes will change very little on the exterior (except for adding a few windows) and the real big whooper of a change will be the back area. That is where we have LOTS of elevation changes in the roofing. Currently that looks like this….
And in the future, we hope that it will look like this….
Do you see that window to the right? Imagine standing at the sink, overlooking the big backyard and the beautiful trees!
From the side, you will see the french doors into the kitchen and the new double window into the master bedroom. (there was one oopsie in this rendering according to the floor plan above….can you spot it?!)
Does that all make sense? I know that sometimes it’s hard to visualize. I know for me, when we would get drafts of the plan back from the architect, we would write a million notes and think about standing in each corner of the rooms and visualizing what it would be like. I also would draw in furniture so that I could get a sense of what each room would feel like and where I would place stuff.
So any questions? Anybody thinking we are crazy for tackling this with no end goal in mind? Anyone tackle a house and discover that you also are a very opinionated person when it comes to architectural drawings?! That being said – I LOVED tweaking the plans. I loved that process. And if you are in a bind and want someone to take a look at your architects drawings from a practical-mom-point-of-view, I would love to!
And if you have any other questions – pop them right there in the comments! I can always answer them in the future. ALSO and this is my last point, I swear!…I am trying to get some highlight videos anytime I go over to the Monroe house and am posting them on my Instagram. It has no real information but if pictures are worth a million words, then videos are A BAZILLION. Follow me at @bowerpowerblog to see them and don’t forget to turn on post notifications if you don’t want to miss a thing!
