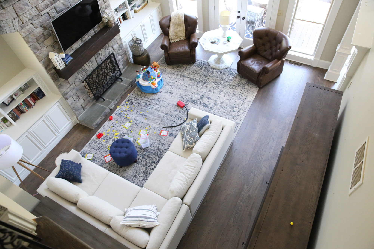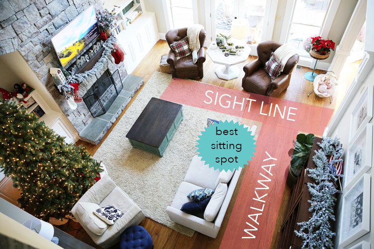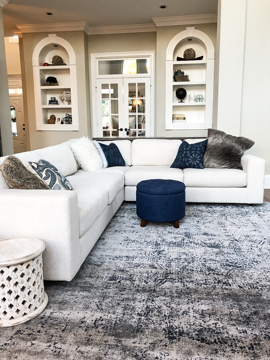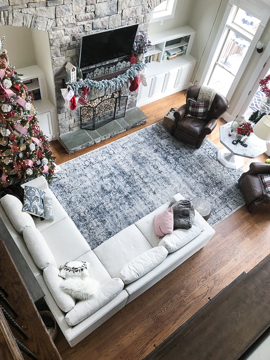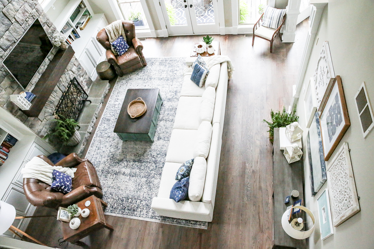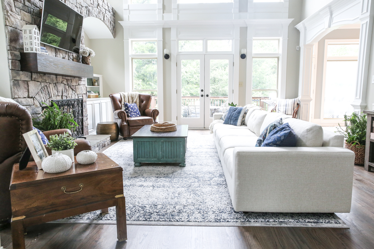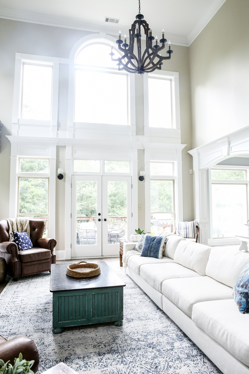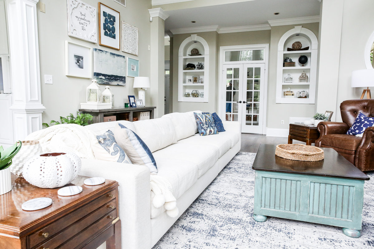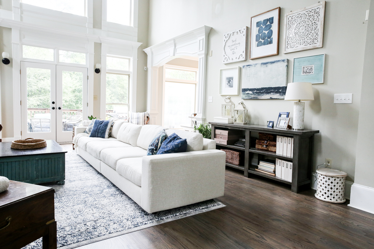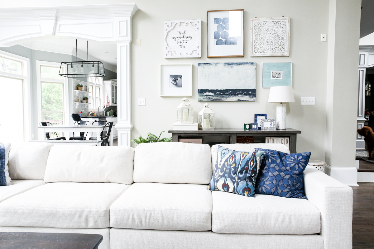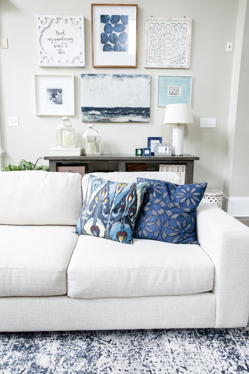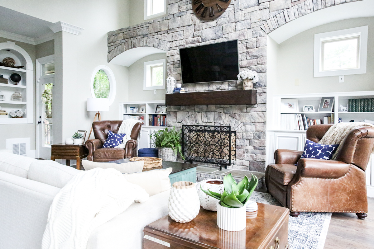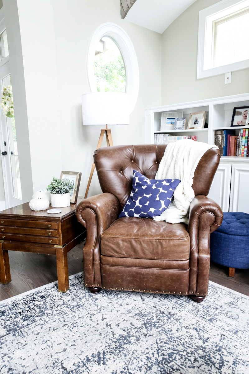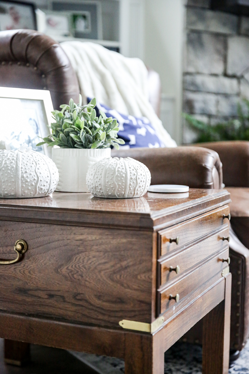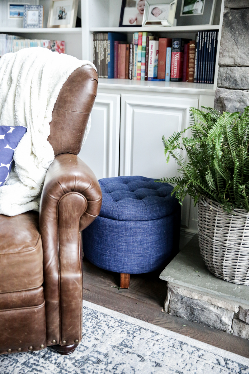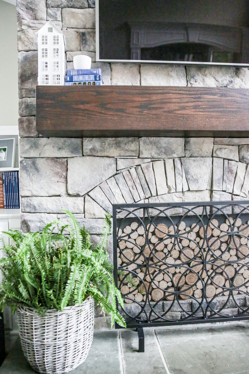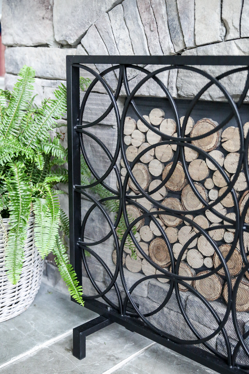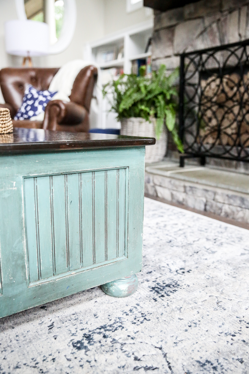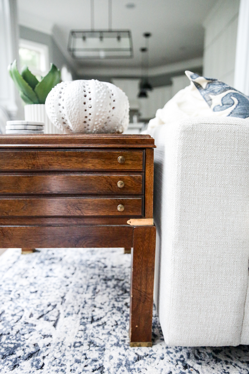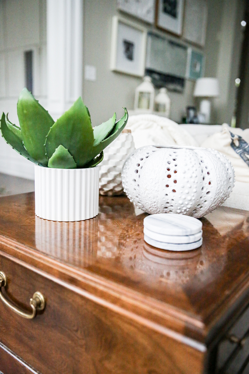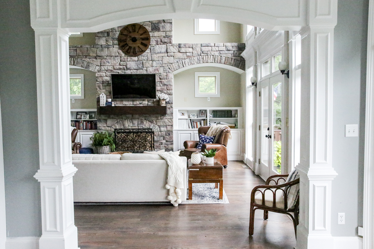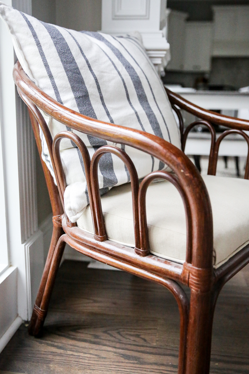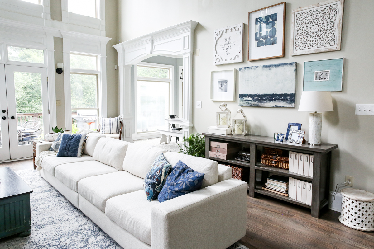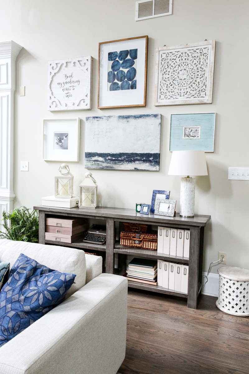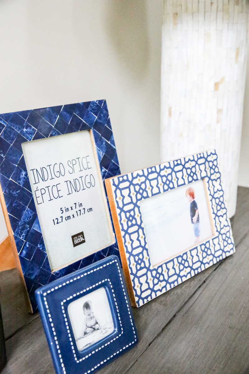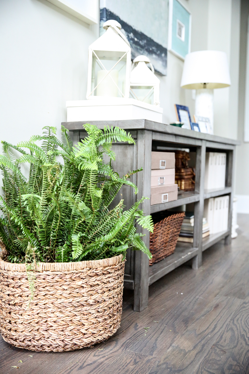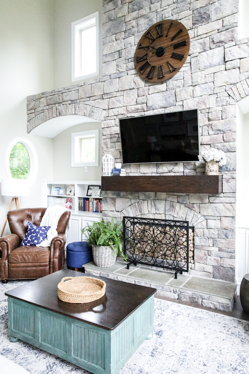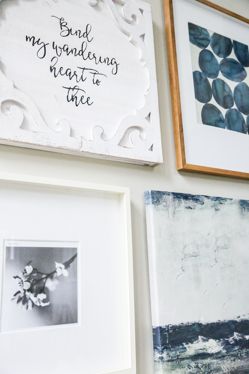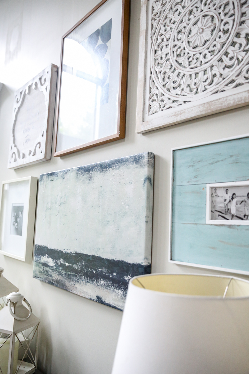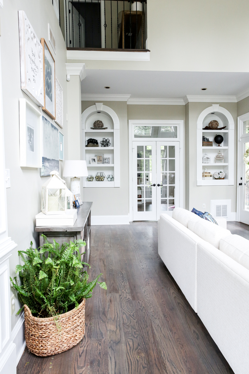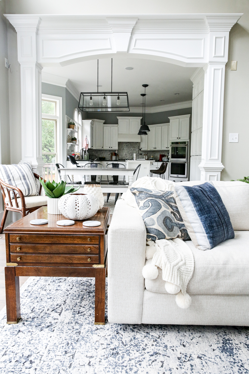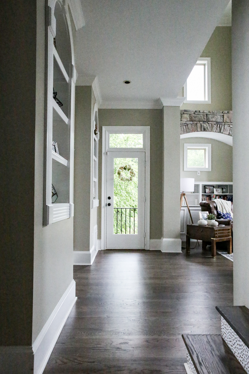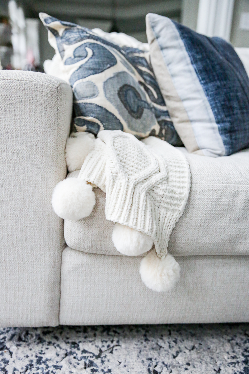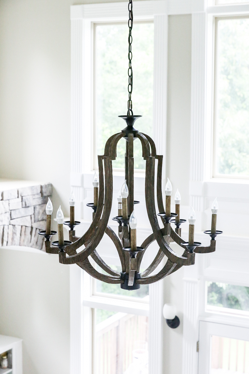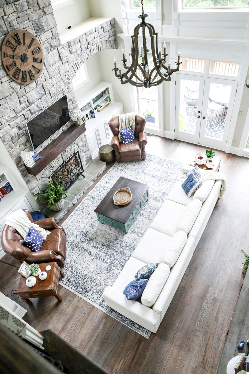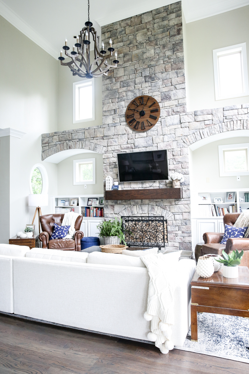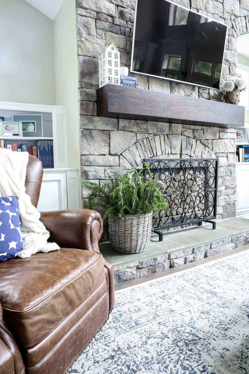If you have been around for a hot minute, you will know that the room I struggle with THE MOST is the living room. It’s just this very complicated relationship. Me and it. It and me. The length. The lack of width. The flow. If you are confused what I am talking about…its how to decorate a room. It’s a very intimate relationship I have here.
The last time you saw the room, it looked like this with the layout…
I had tried to explain how it works. The room is extra long but not very deep so the couch has limited areas it can go. That doesn’t even begin to explain the issues though.
Wall #1 has double doors to the deck and a giant focal wall of windows. It can’t really have much in front of it to make sense.
Wall #2 has a giant two story fireplace and built ins that my kids LOVE to ransack and make a huge mess with.
Wall #3 isn’t really a wall…it’s an opening with two nooks in it and a door out onto the side porch and french doors to the office.
Wall #4 has a big opening to the kitchen. The other half is literally the only wall space and it isn’t centered on the room.
The couch can’t be on wall #4 so it has to float in the room. We also want the couch to be centered in the room to create balance but the couch has to be very deep and low backed so that you can rest your head for good tv watching.
We felt like when we bought our sectional that it made sense. It created another wall for us and gave us the desperately needed seating.
But like you can see below the chairs were still in front of the doors. I liked having the right flow but then the shelving unit that we put behind the couch felt too deep and it was adding shelves when the room already had two “walls” with shelving. It felt redundant.
So I did what any warm-blooded home blogger would do….I made my boyfriend move the furniture about thirty times till I decided I was okay with the arrangement 🙂
This is our current flow and it makes sooo much more sense….
So the biggest thing is obviously the biggest thing. We took out the corner section of our sectional and put both ends together to make one giant SUPER SOFA. It’s so freaking long and I love it. (Please forgive me as I stifle my laughter.)
The issue before was that we couldn’t find a sofa long enough or deep enough for all of us Bowers to snuggle and dive into a good episode of Paw Patrol. Now Jeremy and I and all five kids fit!
That of course means that we have an extra corner section that is sitting in the basement storage but HEY THAT’S OK. Sometimes you buy things and don’t need them! #thosegoldtemporaryfeathertattoos
Once the sofa was in place, it felt like the domino effect. Immediately we needed a little extra room behind the sofa so our big shelving unit was moved into the dining room and we rotated our diy-ed console table to that wall.
The console table was a little less deep so it gave us some much needed inches behind the couch while still preserving room for a walkway.
The console table screams “I NEED A GALLERY WALL!” so that happened next. And yes, I can hear console tables scream. It’s like hearing dead people but a lot less creepy.
The gallery wall was stuff I already had in storage but I’ll list all the sources at the end of this post.
With the couch clearly centered on the fireplace, we were able to put both recliners on either side of the fireplace.
The recliners were angled in toward the couch to allow for room for the actual reclining motion. And the fact that we put them there helped limit the boys accessibility to the cabinets (in which they were very interested in DESTROYING).
That’s when I remembered some super nice campaign style side tables I found and had in my hoard. They seemed like the perfect fit because they added a spot for drinks and made the room a smidge wider.
On the other side of the chair we put two round options – an ottoman and a little side table thing. They were perfect as a blockade to the cabinets (I don’t feel like fighting that battle everyday to keep the kids out) and honestly they are great for putting down your magazine or extra storage!
And yes, I have two plants in here that are real and they help keep this room feeling so fresh.
We still love our fireplace screen (the one that I waited MONTHS for it to come back in stock!) and our DIY stacked log fireplace cover.
Jeremy said that he wanted to build me a big ole fat coffee table…I’m gonna bet that I will beat him to the punch 🙂 For now, our old coffee table is working just fine!
I am thinking that I will refinish the side tables to be a little less orange (they are toned down in these pics!).
Overall they are in decent shape but I need suggestions on colors 🙂
So the overall flow is about the same – the kitchen flow changed when we turned the table the other direction so seeing the back of the sofa feels like we are mimicking that table. The great part is that those double doors are no longer blocked and make way more sense now.
Also you will notice that we popped a chair in the corner. I use it as my coffee drinking chair. It is very old and I redid it AGES ago. I still dig the bentwood frame (even if the staples are pulling out a bit and it obviously needs a bit of dusting!).
Overall though it feels like it makes so much more sense.
There are definitely some minor tweaks I want to make. Like I need to paint that vent (and get a ten foot ladder out to clean it!) and paint the little plastic covers for some old surround system wiring. Jeremy wants to build a bigger console but that isn’t a desperate situation.
I also need to print out some photos. This is my disease….not putting photos in frames. Does anyone know a cure!?
Look another fern! The floors constantly have these little fern leaves on it because Ella’s favorite thing is to pull off the leaves and throw them like confetti. I hope this means that she will like parties 🙂
Also I want to change the mantel a bit. I like the chunkiness of it but I was thinking of adding some distressing or some details to it somehow. The color is kinda the odd man out so I might change that slightly.
And obviously I need to change the pictures in some frames…
Fake families are in half my frames y’all. Don’t judge.
Oh and see the way the walkway is still preserved?! I read that you need at least 28″-32″ as a minimum for a walkway….so this fits the bill.
And here is the view back into the kitchen. Still makes sense.
The one area that feels different is this view….from the foyer into the living room. It feels SUPER open. I don’t mind it because it gives the kids room for board games and all that. But one day I am sure they won’t play on the floor as much so who knows.
Now I wanted to share with you some of the things that I bought recently for this space that I am just LOVING.
First – this blanket. There are a ton of pom-pom blankets out there but this one is just super soft and so much better than I had hoped. It also is half price of the one at Pottery Barn!
Secondly this light fixture. I have to share all the details on how we got it up there and how we decided the height and all that….but for now – just know that I am obsessed. My mom and sister were like WHOA we didn’t even realize it because it looks like it always should have been here!
Basically it looks good from every angle.
And even though we have LESS bulbs than the previous chandelier, we actually have more light. SO I will be sure to share all those details soon!
And lastly – the fireplace screen is such a steal that if you don’t have one yet, you should definitely consider this option. It also comes in gold and is such a classic design that it will look great forever.
If you are looking for ANYTHING else I hope that I have it listed here…..
- Rug
- Sectional (ours is performance basketweave in Natural)
- Leather recliners
- “Bind my wandering heart to thee” piece
- blue stones art in a frame
- carved wood art
- fireplace screen
- side tables – thrifted
- coffee table – thrifted
- pompom blanket
- chandelier
- tripod lamp
- clock
- corner chair – thrifted
- navy & white dotted pillows
- ikat pillow
- white wood drum stool
- white textured vase
- brass drum stool
wallcolor – Benjamin Moore Stingray in eggshell
And I’d love to hear what you think of the living room! Is this better?! Are you dying to see the big shelving piece in the dining room!? Are you weirded out by the extra long sofa?! Or is it totally your jam!? It’s mine 🙂 And also what room are you struggling with? Have you rearranged furniture a million times?! I’d love to hear your rearrangement stories. My mom used to do it all the time and it drove me nuts but now I realize why!
