Yikes! That is the one word that describes our disaster closet situation. It’s not that our closets aren’t big enough or good enough in any way….it’s just that we have issues (OBVIOUSLY.) and the closet is where the issues go to hide. So what are our issues exactly? Well, do you have all day? Because I could go on for hours. I’m not here to air all the dirty laundry but I will share one. One of the biggest issues is that our dirty clothing situation is frustrating. We have eight bodies in the house….three in organized sports, three preschoolers with their daily crafting, one very messy baby, a dog with a queasy stomach and a couple DIYers who love getting their hands (and clothing) really dirty. It just equals a whole lot of laundry on a daily basis.
The laundry room is on the first floor and honestly as beautiful as the room is….the location is just not the best. So we brainstormed ways to improve the laundry situation….maybe we blow out a wall, put up a beam, lose the playroom and create a huge laundry/mudroom. But that didn’t solve one other issue – we HATE lugging the laundry up and down the stairs. It is a chore that neither Jeremy nor I love. But we do it. Several loads a day. And guys….I know I am sounding ridiculous right now. I get it. This is completely first-world-issues. I hear myself complaining about the fact that my beautiful working laundry room is *SOB SOB* a whole flight of stairs away….so forgive me in your hearts if you just want to slap me. But I also want to just note….home improvement is our job. Homes are being built with upstairs laundry rooms now because there are sooo many people hating the first floor laundry rooms. And if I can do something to show everyone how to improve your home then I should. So if this is also your dream situation – making your closet have a washer and dryer….I’m here to share it all!
First – let me note that both Jeremy and I have our own closets. I have the big one and he has the smaller one. After a lot of brainstorming, we decided that I could lose some real estate in my closet (it’s giant and I’m trying to be more deliberate about my wardrobe) and install a stacked washer and dryer in the back. BUT that comes with a lot of details – electrical, plumbing, structural, etc. But the benefit would be that Jeremy and I could do our laundry there (as well as some household laundry like sheets and bedding) and we could do all the kids laundry downstairs. And let’s be honest – just doubling the washer and dryer situation sounds amazing period….having it be more convenient is the cherry on top! So now that you know what we want to do…let me share with you what we are working with…here is my most recent closet photos…
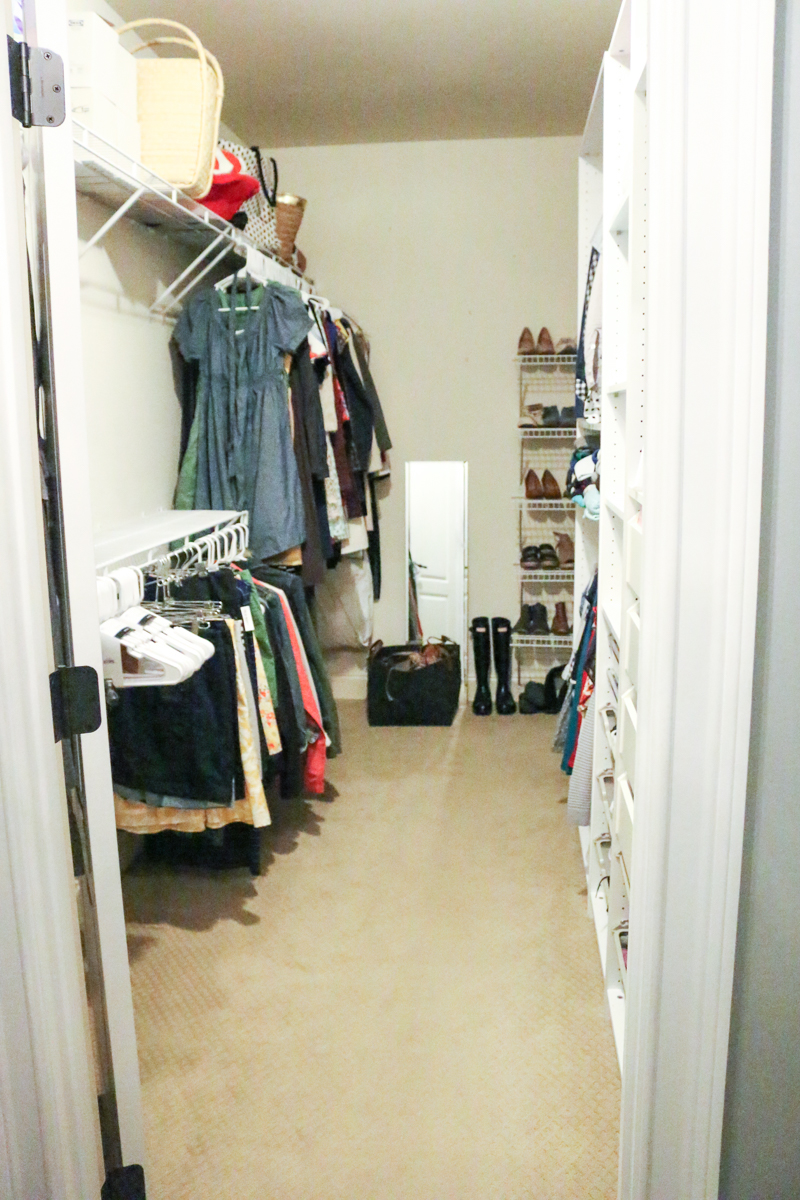
It is long and has a rack on one side and a PAX wardrobe system on the other. It was bought for our last house and I loved it and still do!
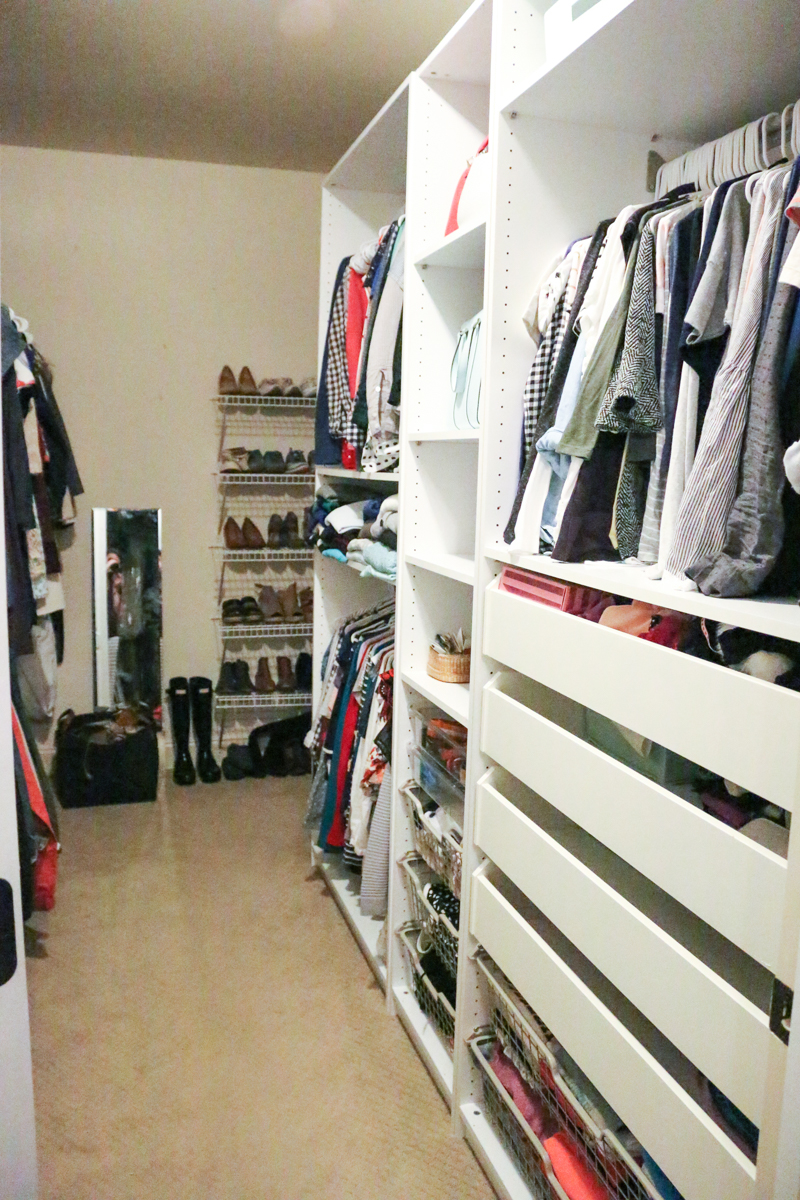
I want to take the PAX system and switch it over to the opposite side. That way it will be on the left wall and the washer and dryer can be on the wall opposite the door.
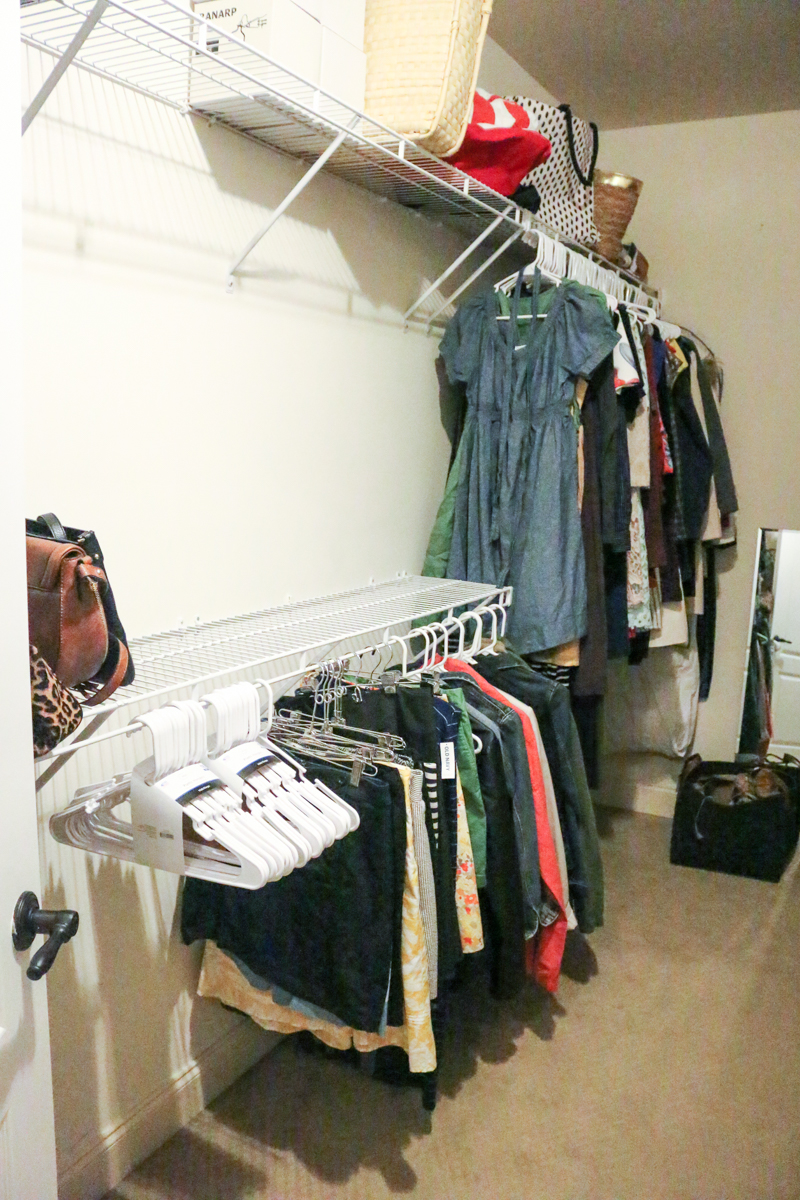
On the right wall, it juts back into this weird nook. This will have to be built around with some hacking of the PAX systems. I don’t want to keep any of the wire racks because I want it to be cohesive.
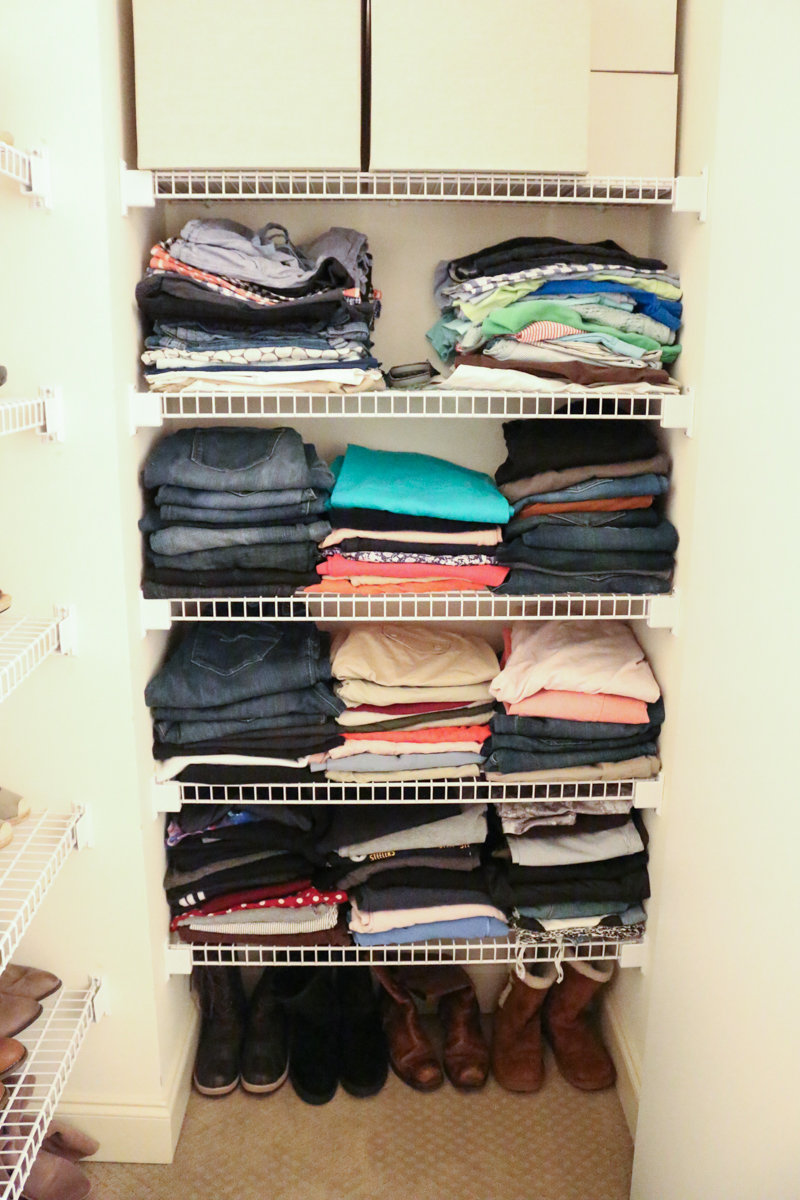
And for shoe storage, I want to have Billy Bookcases on the right wall and make them flank a huge wall mirror. Those bookcases are the perfect size for shoes!
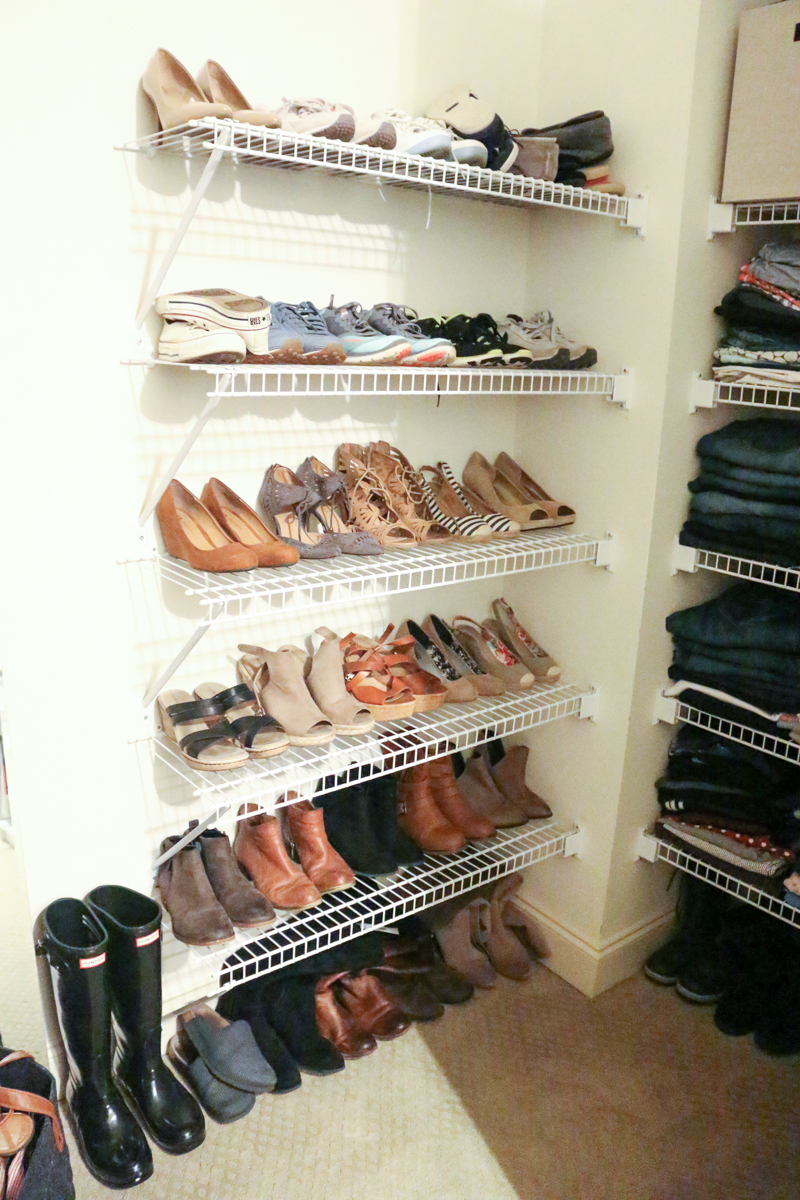
Also – I’m over the carpet. Carpet isn’t great for any space that has a washer/dryer so I’m on board for ripping it all out and putting in something easy to clean JUST IN CASE I spill the detergent….not that I would do that….but someone else might 🙂
And while I’m at it….I am looking to improve the lighting situation (I found this steal of a sputnik!) and switch all my hangers over to my newest obsession – these velvet no-slip ones. I put them in Ella’s closet and the big boys closet and it’s about time that ALL my clothing get them too. Here is the idea board of what I’m looking at….

Sources –
- sputnik light
- flooring
- PAX wardrobe
- washer (FRONT LOADER THAT STACKS!)
- dryer
- mirror
- Billy bookcase
- pouf
- hangers
And for visual people – here is the current situation and the plan….like I said – the layout is weird…
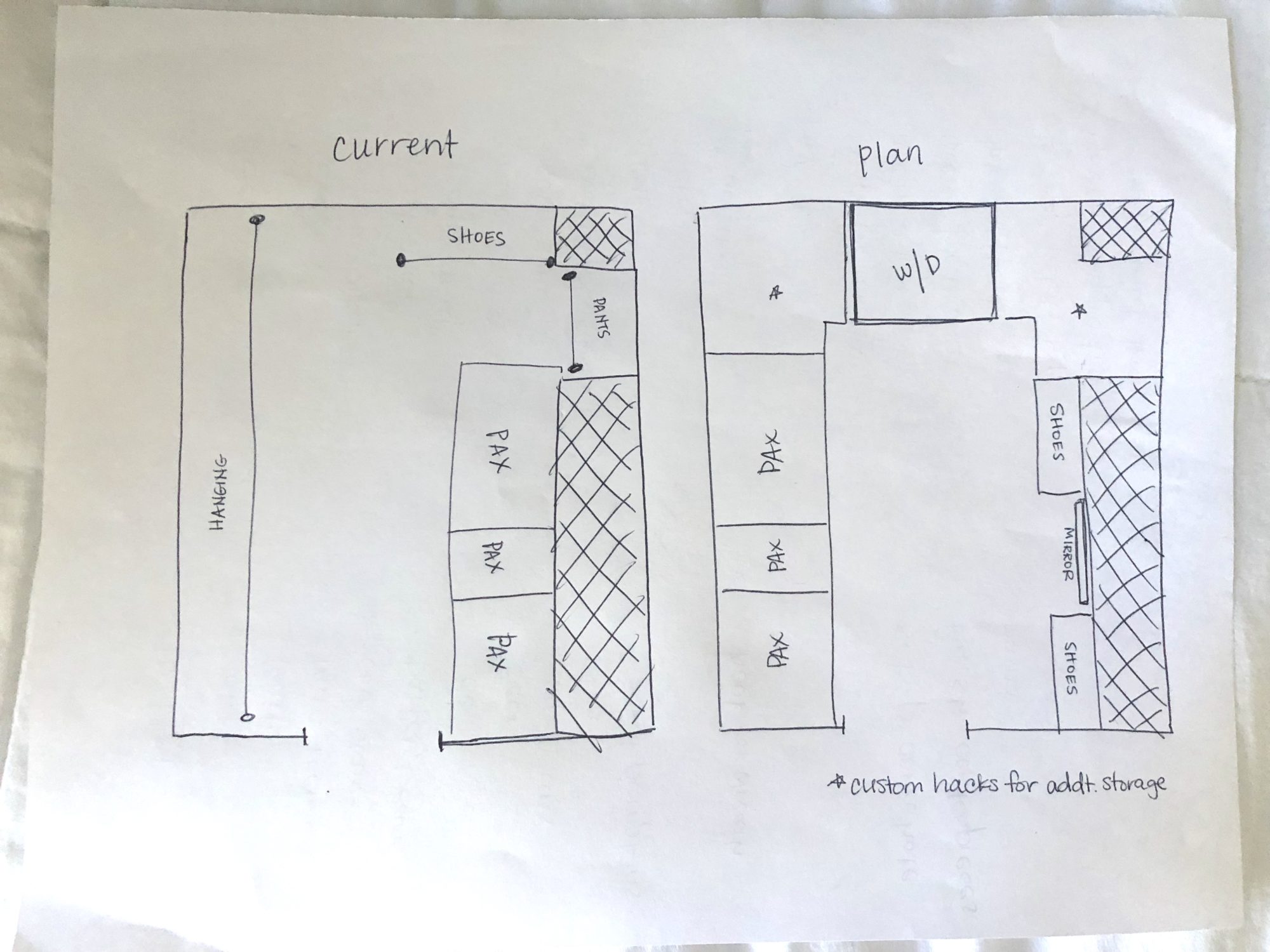
The sequence of the makeover goes as follows:
- check structural viability
- get estimates for electrical/plumbing
- have plumber run water lines/tap into drain
- have electrician put in new breaker and run power
- remove all items from closet
- remove carpeting/trim/existing shelves
- paint ceiling and walls and trim
- install light fixtures
- install flooring
- survive IKEA
- install wardrobes/build shelves
- install washer/dryer
- reorganize everything back into place
- live a long happy life in clean clothing
And there you have it. So that (along with our basketball court makeover) is what we are working on right now….what are y’all up to?!