Disclaimer: This post is sponsored by Cabinets.com. All opinions are 100% my own.
Let the games begin! (cue Katie lowering the kitchen torch onto the huge pedestal and lighting it on fire while looking rather svelte in a pair of running spandex pants).
If you didn’t know….I am super excited….like OLYMPIC sized excited to share with you the progress in the basement. It’s been a long time coming! We had friends move in the end of January and the number one question that we get is “How long are they staying?” followed by “Are you done with the kitchen down there yet?”. The answers to those questions are “I don’t know” followed by “No…but I’m hoping to wrap the last few simple things up in the next two weeks!”
What does that mean here for you guys? It means you get a play-by-play of everything we did a while back and a big happy basement kitchen reveal in the end!
As you may remember, there was a big open space when our friends moved in. We were planning on making it a dreamy kitchen and started the entire process by first scoring some appliances for great prices and then planned out a great space with the help of a designer from Cabinets.com
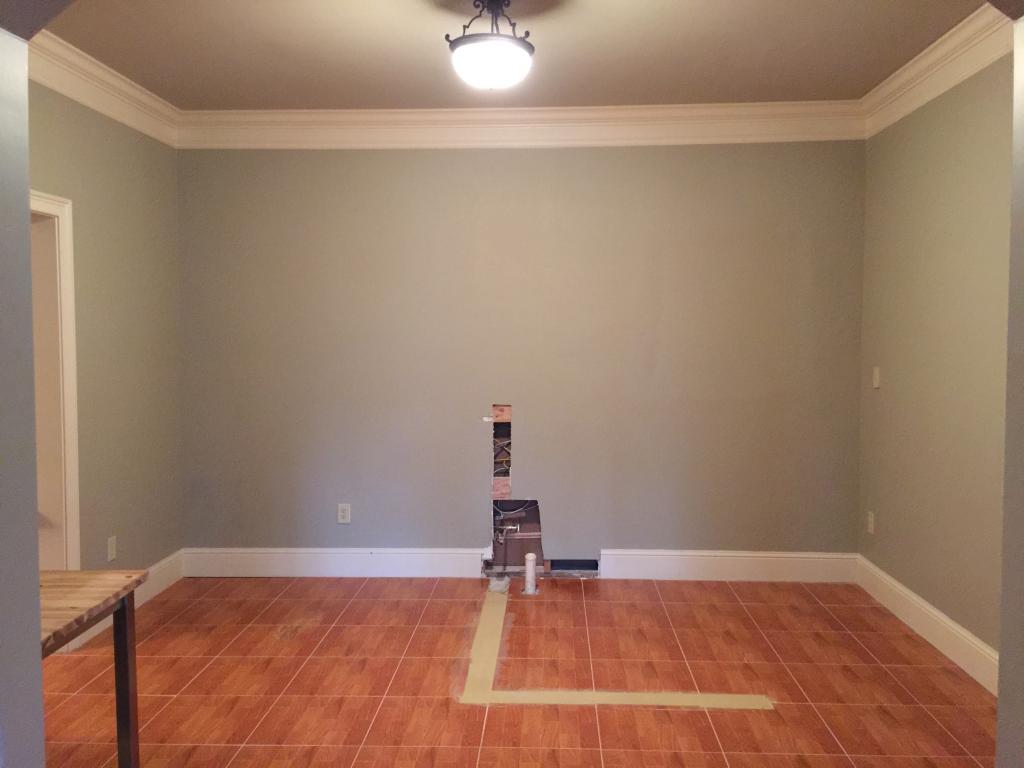
Now…here’s where it gets crazy. You can’t just throw a kitchen cabinet and a fridge in a space and call it done. There is some really functional things you have to work out first. This part of the process is hair-pulling-crazy because you have to think about things that are tedious and not fun. Things like electrical and plumbing and outlet locations and lighting.
For us, we decided to work from the top down. We started with the ceiling….the previous lighting situation just wasn’t cutting it.
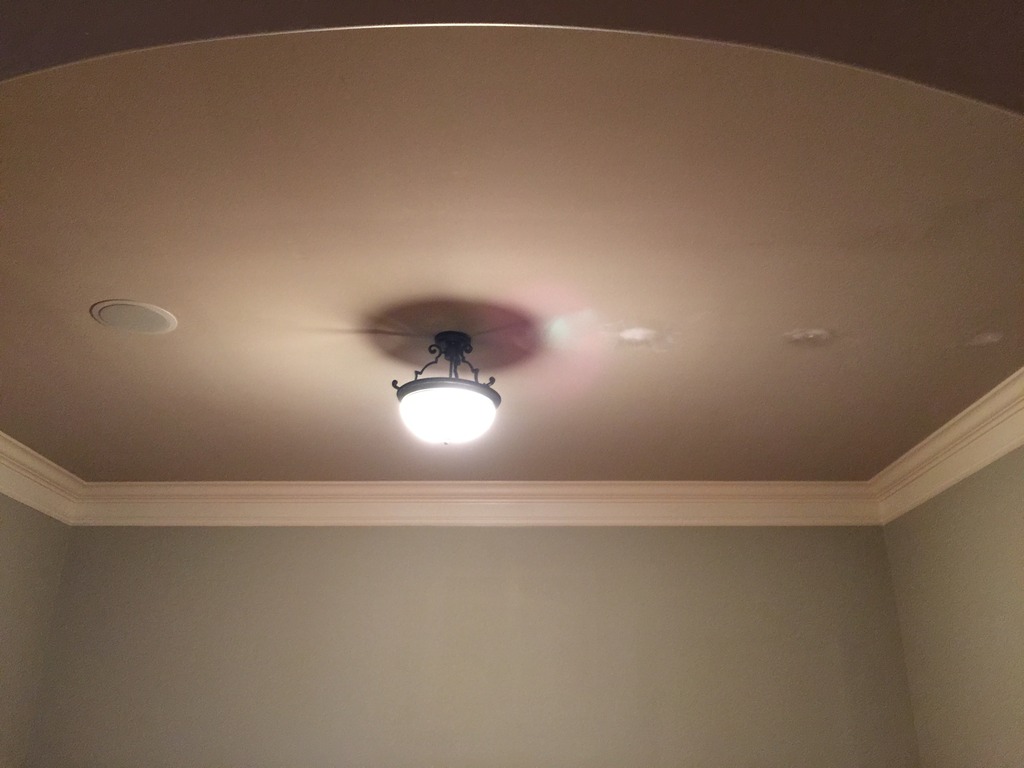
Jeremy added six recessed lights and I patched all the other holes. Then we painted the ceiling and all the trim.
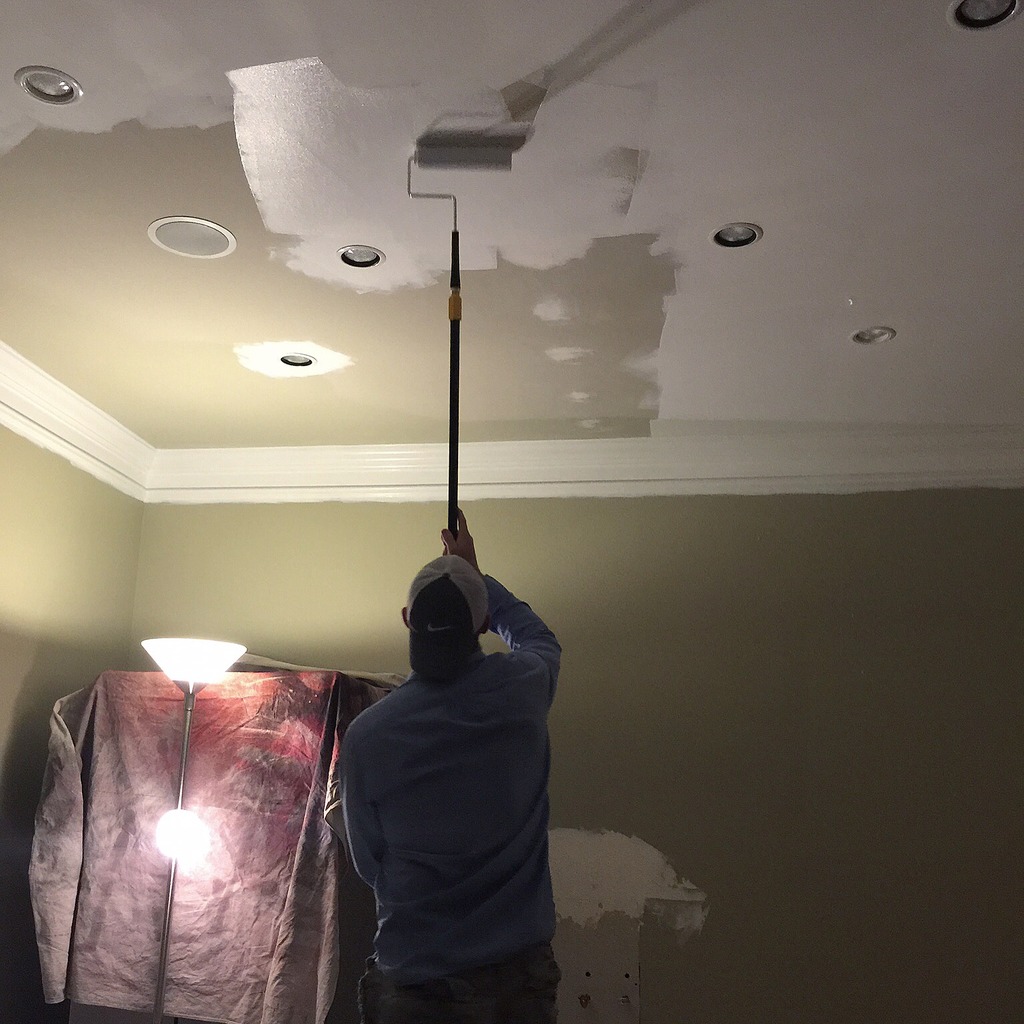
Jeremy also prepped the walls for the cabinetry by removing or cutting the molding on the floor.
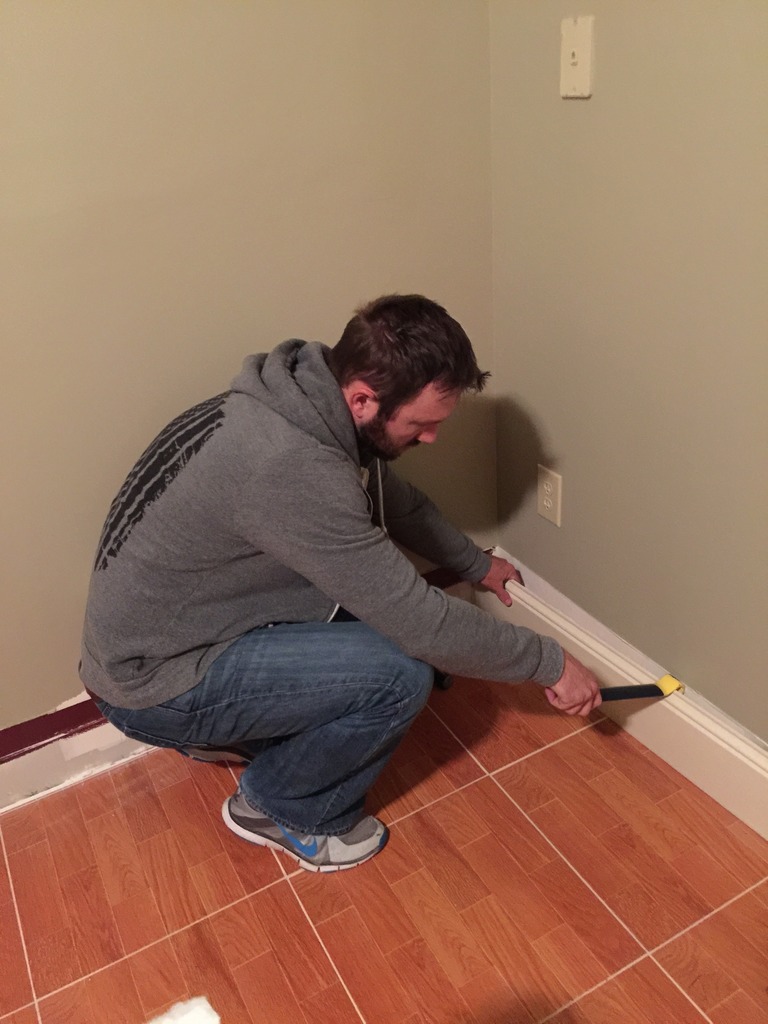
In the back hallway (the other side of the first photo wall!) Jeremy removed the drywall and had a bunch of electrical and plumbing to do to make a laundry nook and address all the needs of the kitchen space.
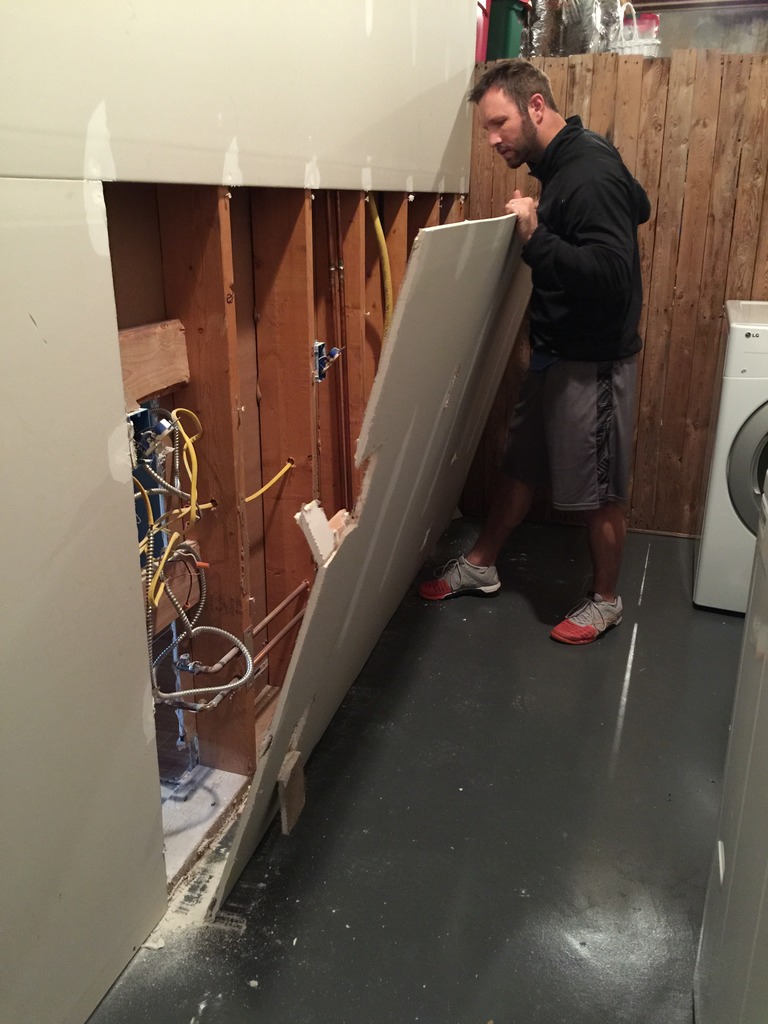
He tackled plumbing for the first time….ever…and so far, so good. That’s huge for him because there are two things we just don’t mess with….water or gas!
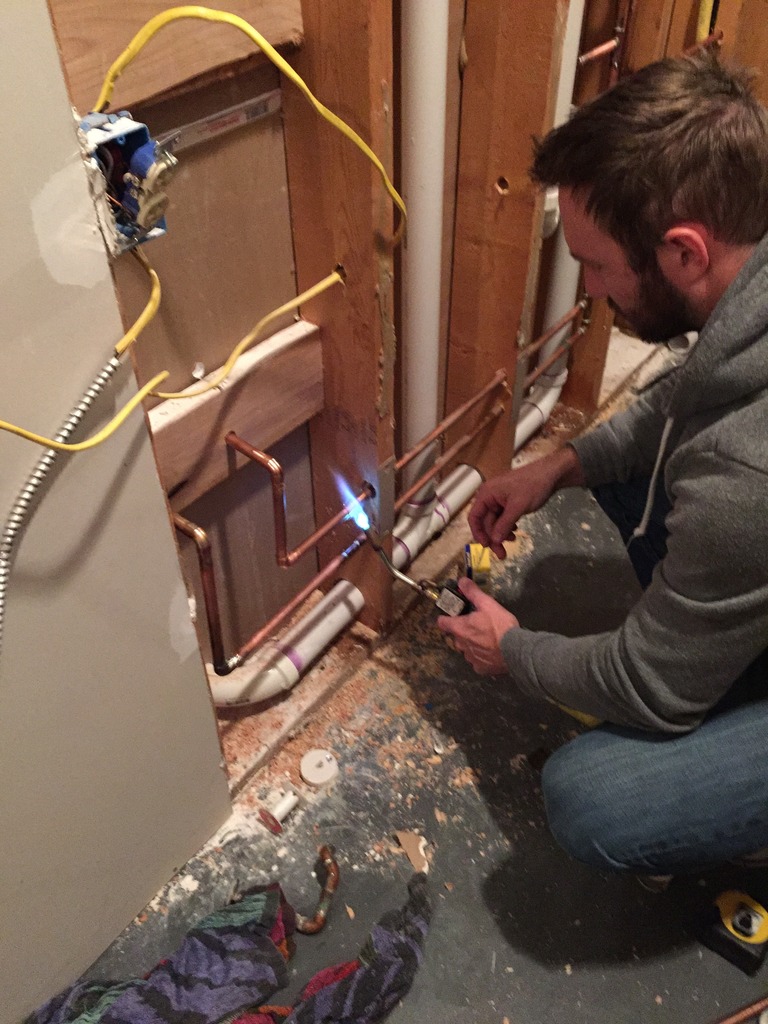
He was taught a lot by our neighbor Mr. Larry who built his entire house (!!!) and he helped out a ton. We owe him dinner….if we can find a baby-sitter 🙂
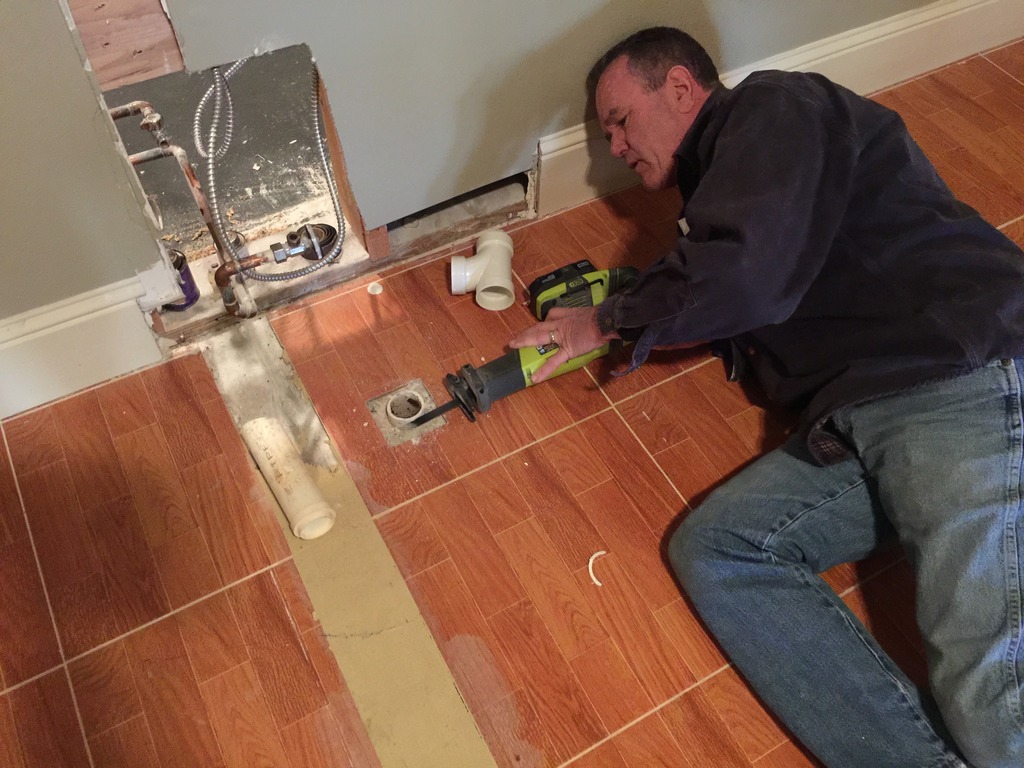
Jeremy addressed the electrical stuff really fast because the appliances needed to be hooked up pronto. We wanted to make sure our friends had a fridge and a range ASAP because let’s be honest…it’s hard to live without the ability to cook your own food!
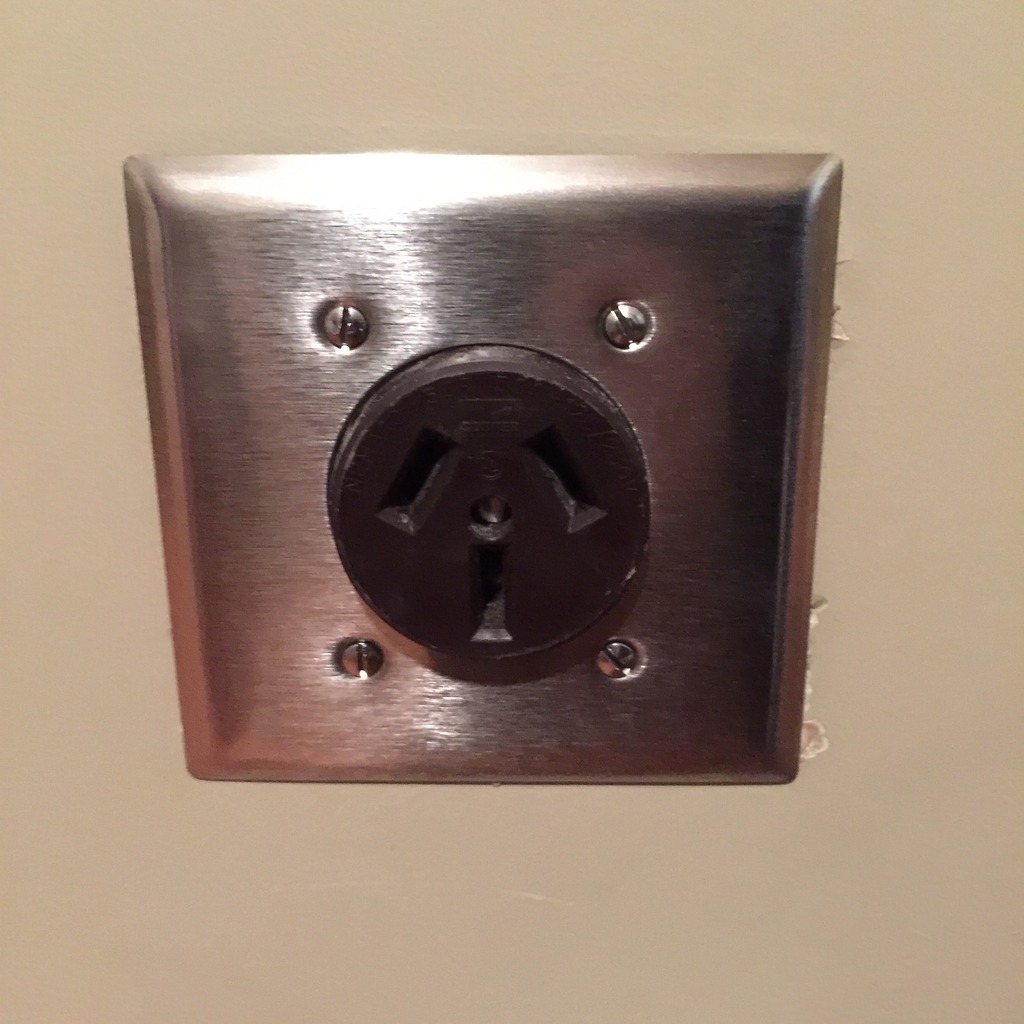
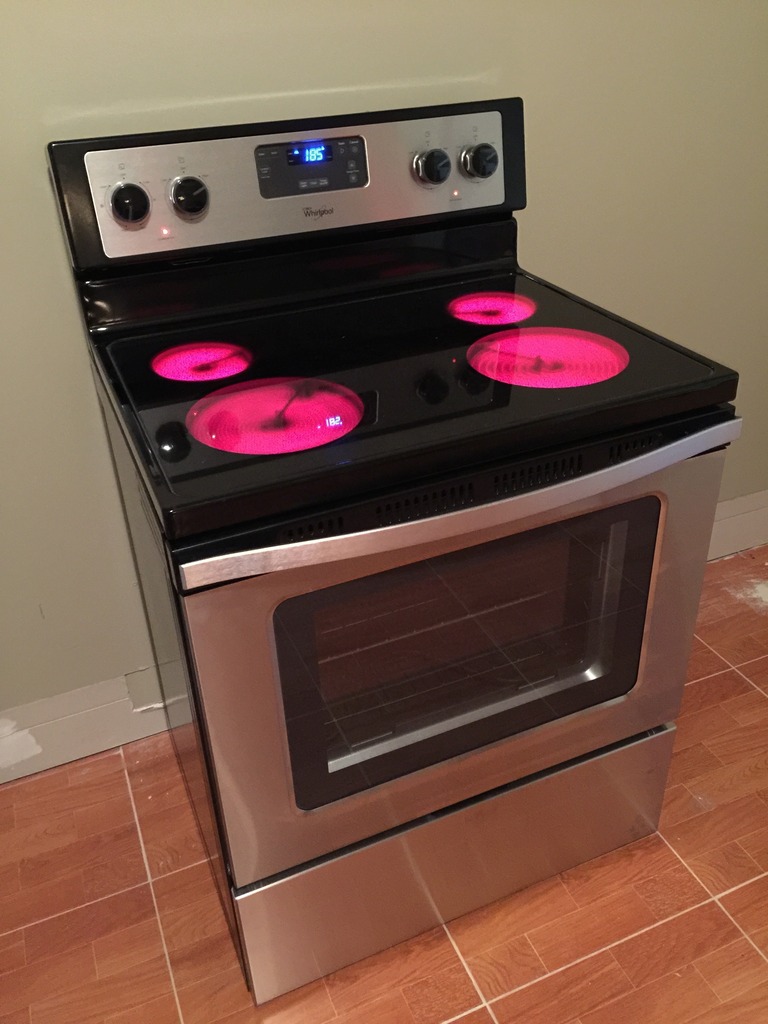
I’ll give more details on the electrical and plumbing stuff when I talk about the laundry nook. Stay tuned for that my fellow DIYers!
Once the nitty-gritty was done, it was time to implement the kitchen plan. If you can recall, we came up with a plan that was very soft-industrial-farmhouse. It all started with the prettiest cabinets (shaker style…swooon!)….and that is what I wanted to show ya today.
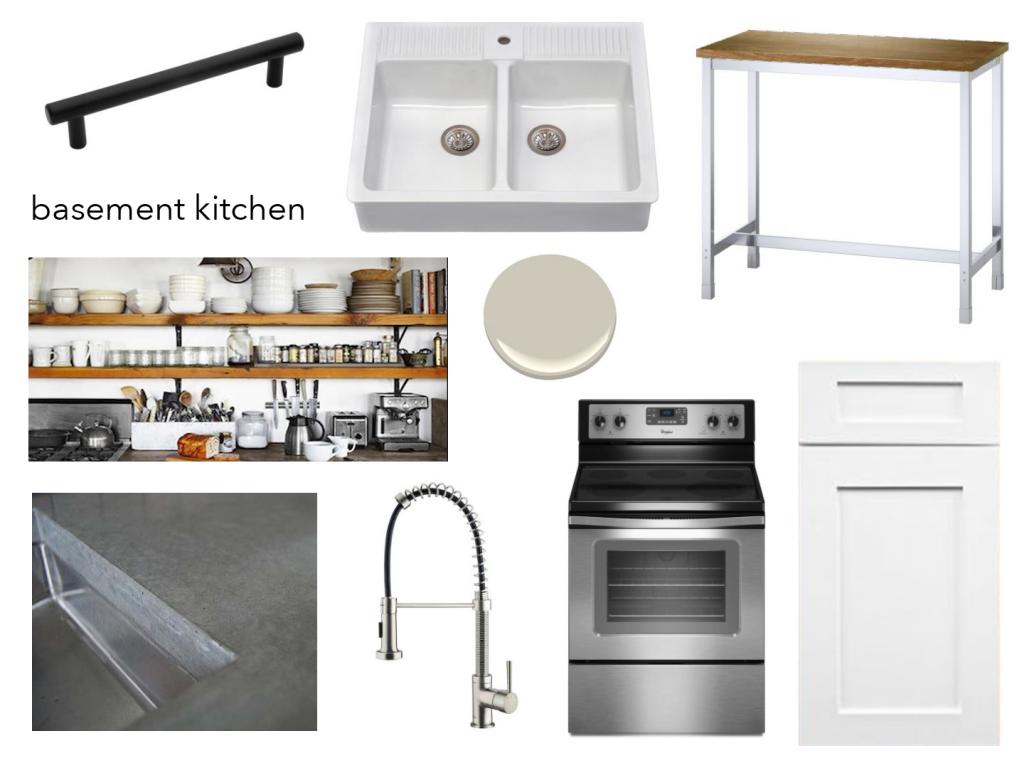
We got help planning the kitchen cabinets from a designer at Cabinets.com (that’s where we ordered our cabinetry from and I am such a huge fan of their products!). Then we just went through the itemized list the designer gave us and we had everything delivered. We saved some big bucks by going with their RTA style cabinetry (RTA stands for Ready To Assemble) and purchasing during one of their 25% off sales.
I gotta admit that when everything showed up at our door, I was a little intimidated and questioned our sanity.
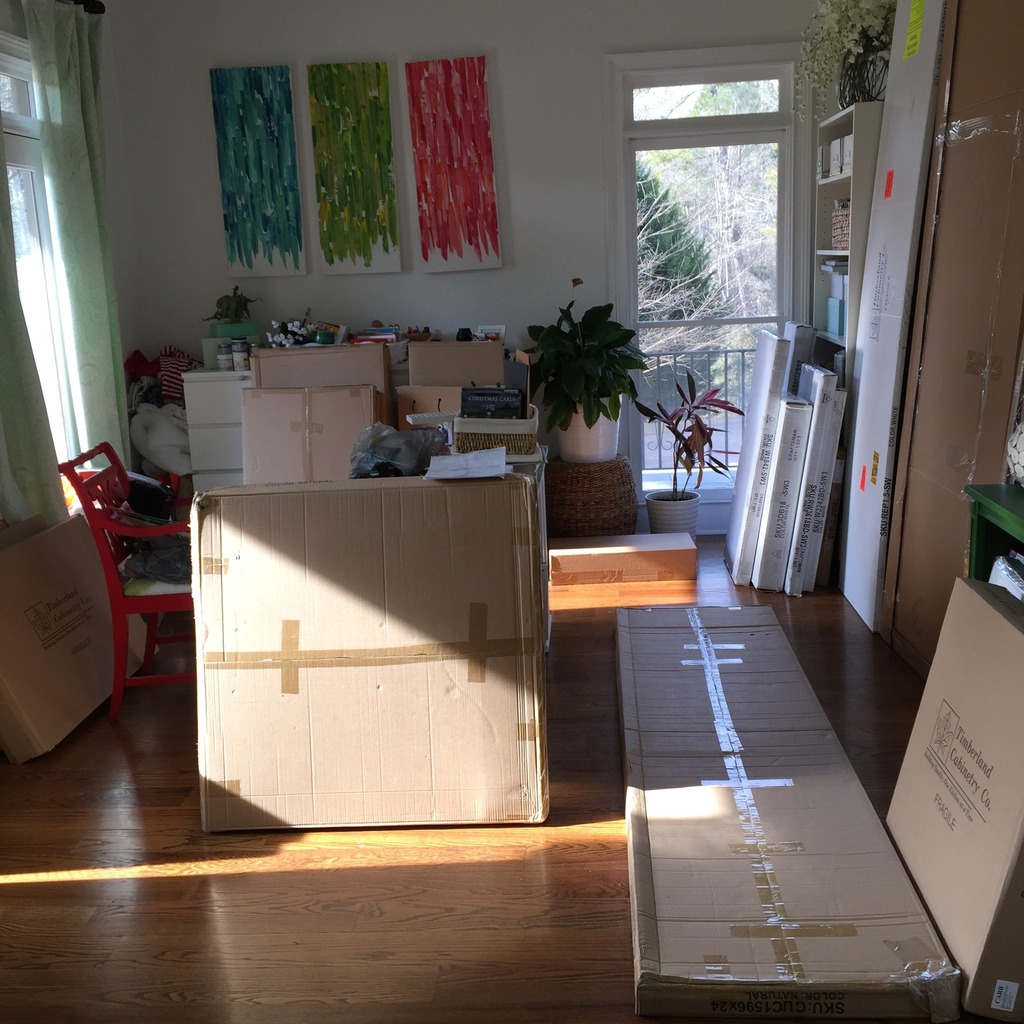
I mean….I believe we are capable of assembling cabinets….but me being pregnant and constantly fighting a cold and the kids running amok and we still have to work to pay the bills and all that?! I doubted for sure! Now that I have seen them installed and seeing how quality they are….I know we made the right decision!
So cut to the freaking chase, right Katie?!
Here’s a little video I made of us as we did the assembly. It’s fun to try to find the Bower boy cameos 🙂 We did a couple different style cabinets so you can see how easy it was.
Yes, I chose Better Together as the song….because, get it?!, the cabinets are better together 🙂
The other wall started off like this….

And this was the kitchen design mock up….
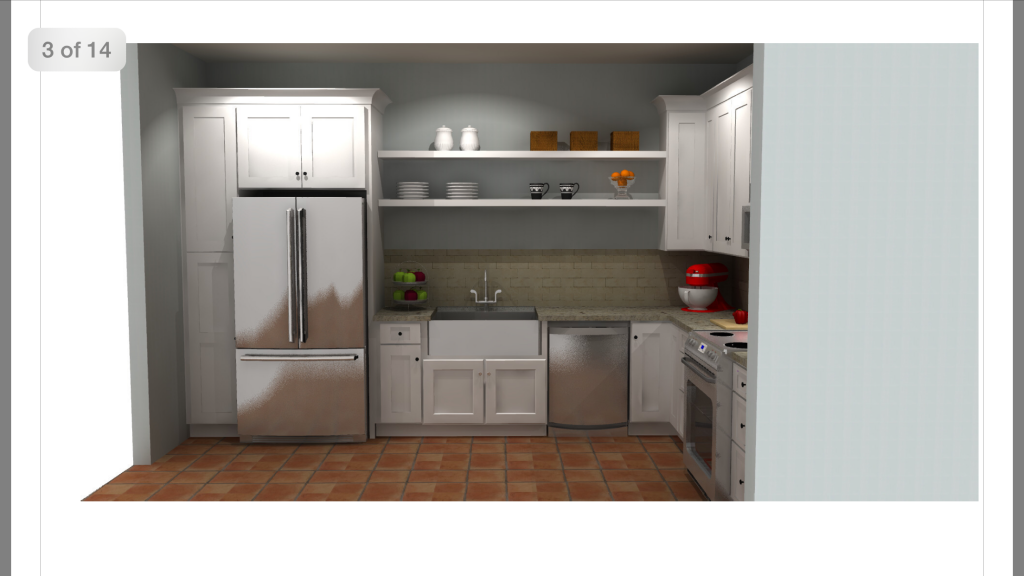
And here it is with the real cabinetry….
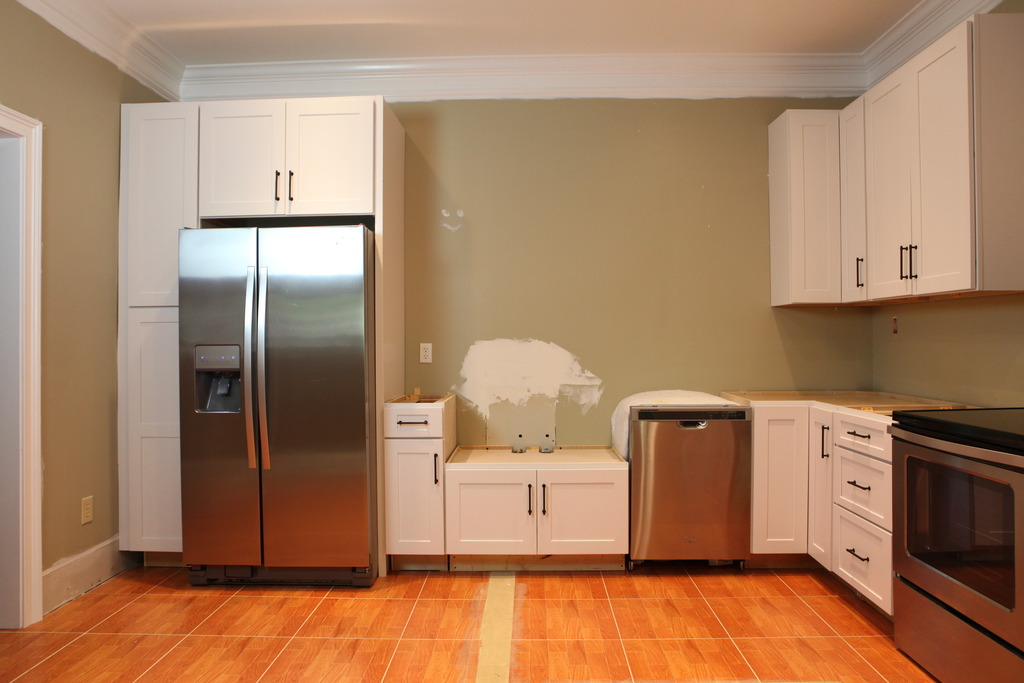
If you can’t watch the video, basically it is this wall….

And here is the design (except the upper cabinets are taller than this mockup)….
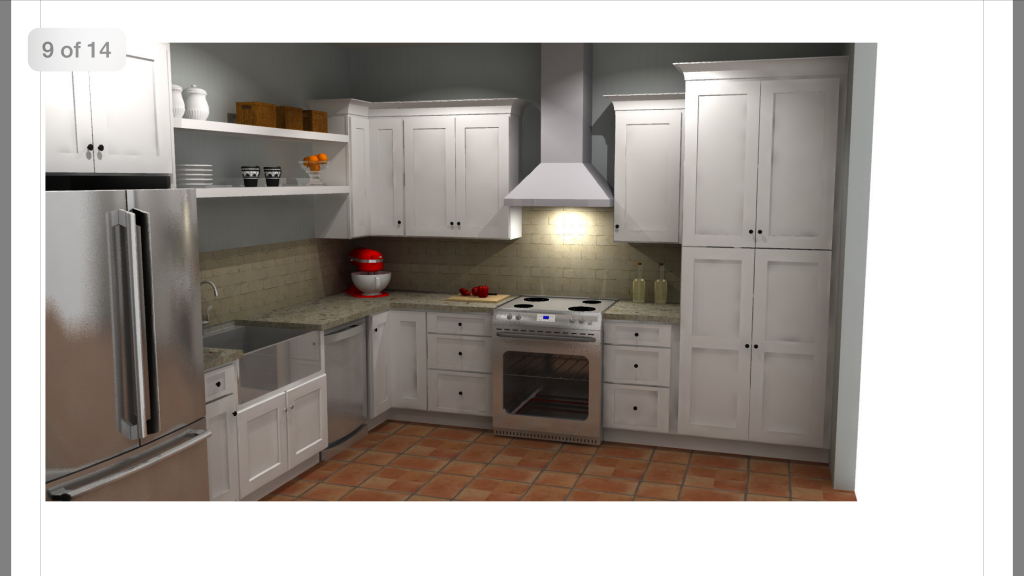
And our final cabinetry result….
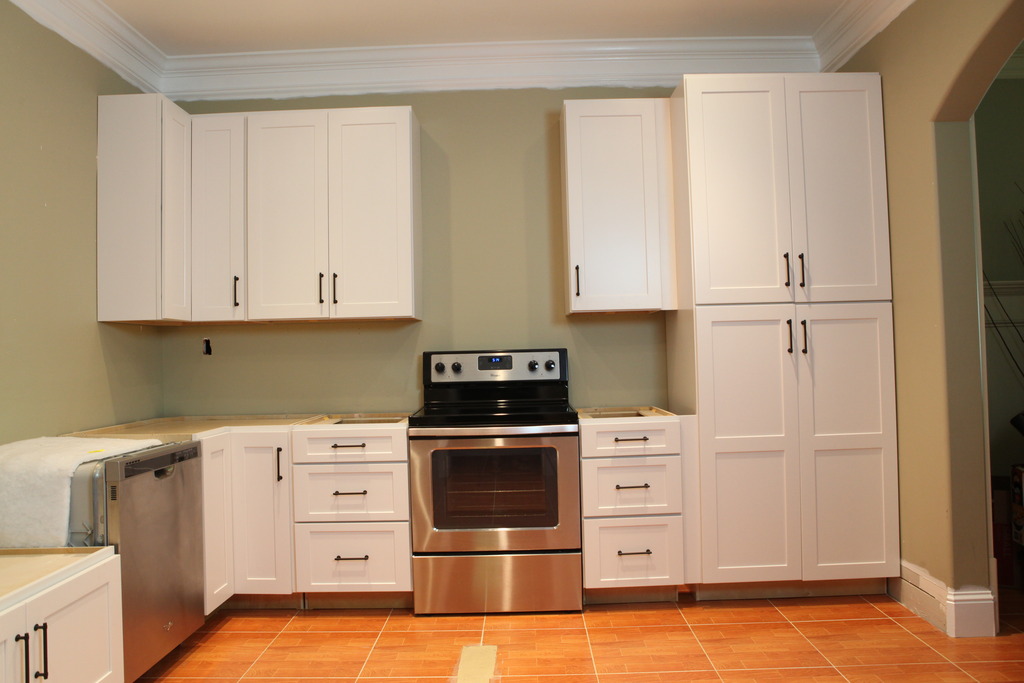
Dontcha love the lines along with that hardware?! I think they are a match made in heaven!
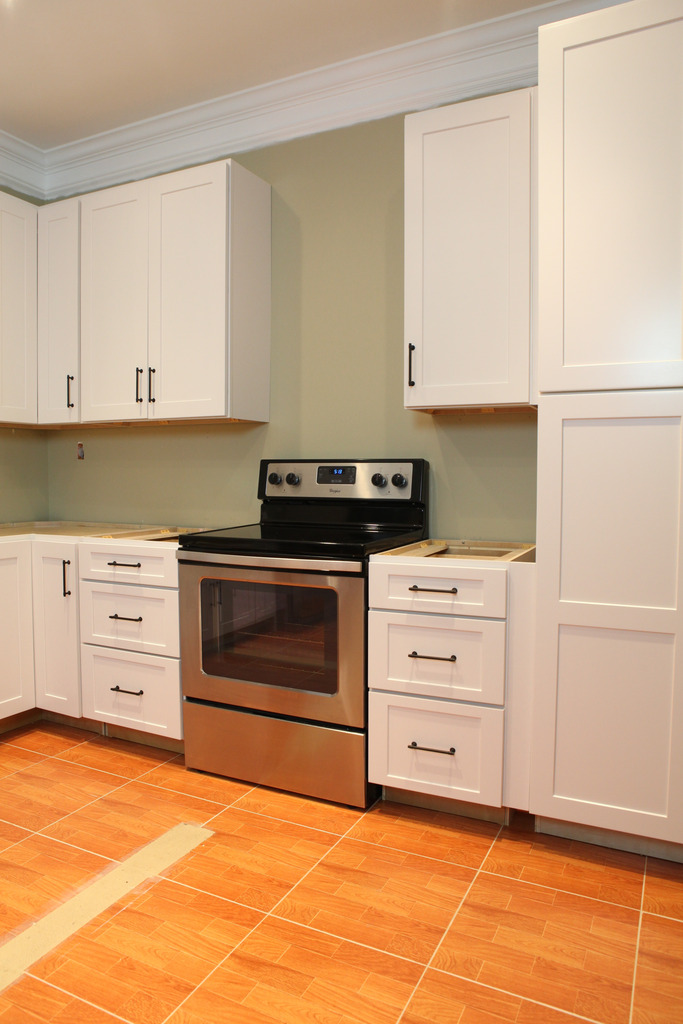
I have a whole video full of my favorite features of these cabinets….but for now, just know that I am obsessed with these floor to almost-ceiling cabinets. They are awesome for smaller kitchens that don’t have a pantry! Air-high-five-t0-basement-cabinets!
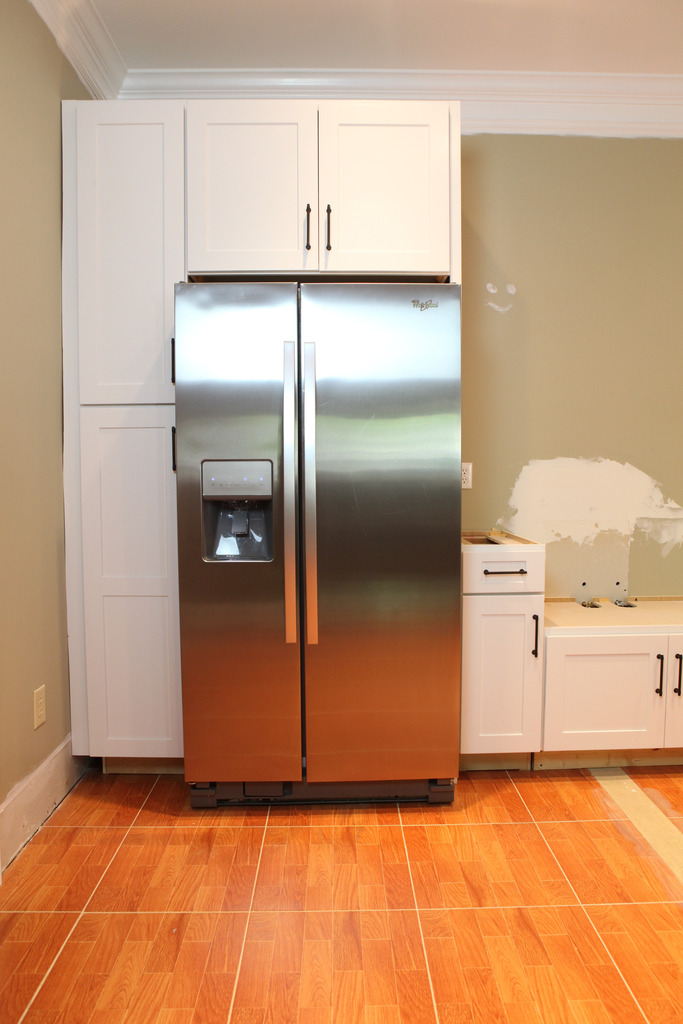
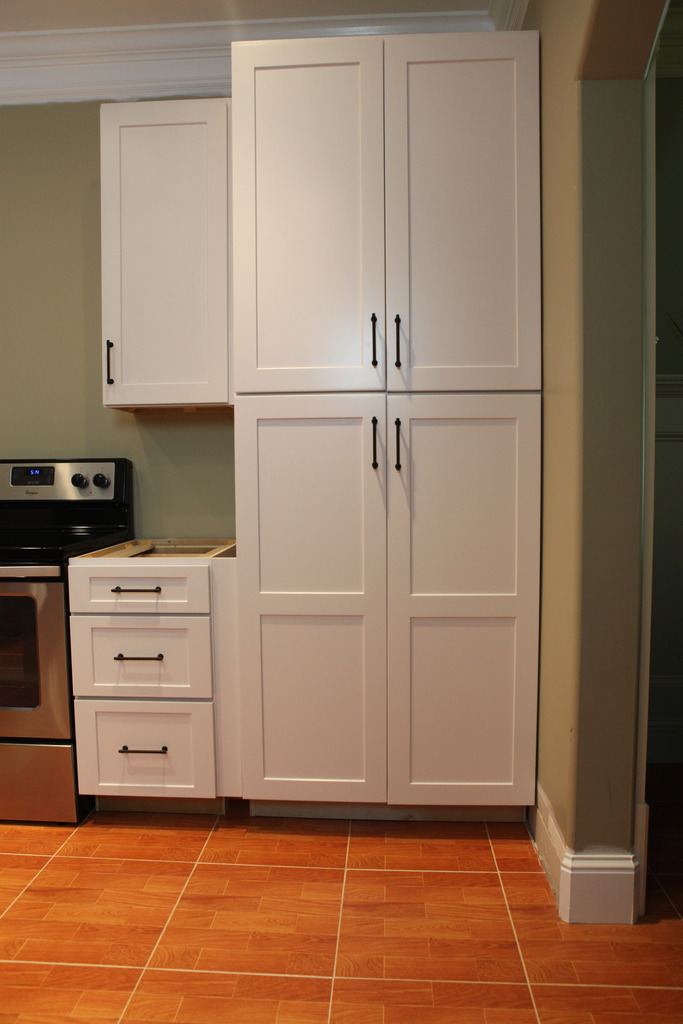
And because I am a nerd, I had to show you this fun gif. Yes….I am slightly obsessed with these cabinets.
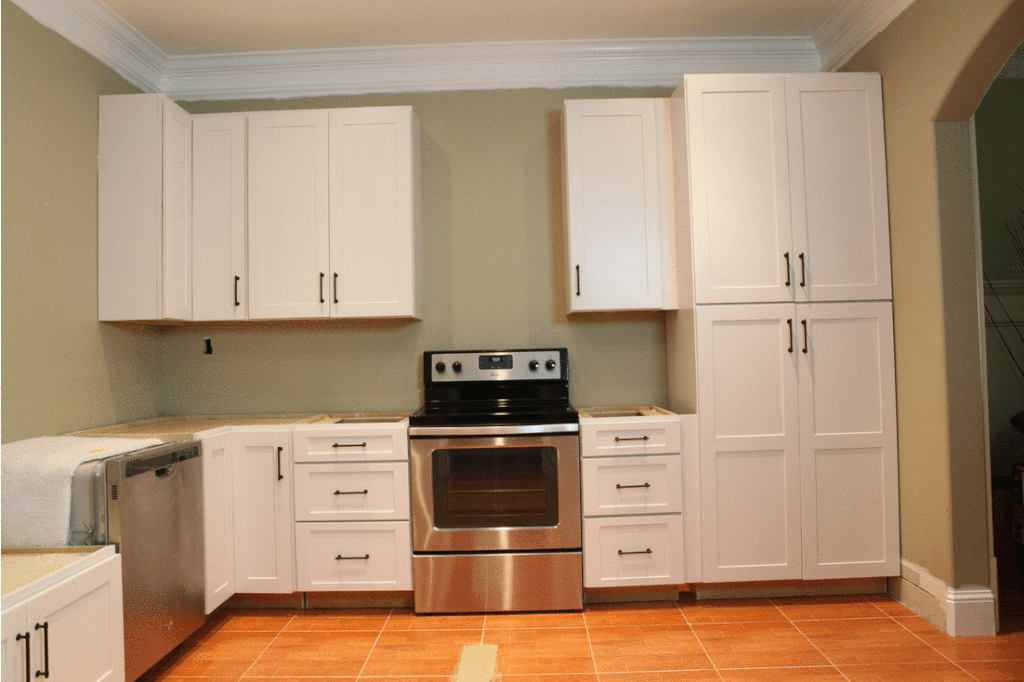
So more details….these are the RTA Titusville Cabinets. You have to assemble them yourself but they are easy because there are a slew of videos that take you through the step-by-step process. There are some basic tools that are required….a stapler, a brad nailer, wood glue and a drill/screwdriver. Everything else is sent to you! We recommend doing the assembly on a folding table and doing it with a friend. We actually do LOVE these and recommend them to everyone we know personally.
Whew! Next up in this space….details on WHY we love the cabinets and more info on that beautiful hardware!
p.s. If you are looking for cabinetry….Cabinets.com does run sales periodically so you can sign up to be notified of the next sale on their website…click here and sign up at the bottom of the page under “SIGNUP FOR DISCOUNT ALERTS”.
Love the cabinets. My Trussville do you mean Titusville? Just want to make sure I am looking at the right product 🙂
Oh man, those are the cabinets my kitchen dreams are made of! Love!
Those cabinets are beautiful! I like the clean lines with subtle details. You guys are daring to do the electrical yourselves. We have moved a outlet, added sconces, a dimmer or moved a light but anything else freaks me out. I love the farmhouse sink and open shelving you have planned. This will be a great space!
Hey Katie, quick question… I searched their site and Trussville doesn’t come up…could it be Titusville?
Love those cabinets, they really look great in that space. Love the videos too!
It really looks great down there! But finishing your basement as a livable space for a family must be kind of expensive. Are your friends paying for all of that? And what happens when they leave? Hope that is not too personal a question- you really have put a lot of work into and it has turned out well!
Looks great! Can’t wait to see the full reveal!
This is so exciting!! But I wish you’d get back upstairs and show us the big boys W room too! 😉
Its looking great! What an awesome space for your friends.
The basement was already “finished” but didn’t have a kitchen or laundry area so that is the only expense. And no…they are not paying for that and we aren’t charging them rent. We did have a yard sale after clearing out the junk we had down in that space and sold a bunch of random stuff on Craigslist so we were able to come up with a good ‘reno fund’ and are trying to keep the expenses to a minimum (like we bought cheaper appliances and bartered discounts on stuff that we already chose for the space).
xo – kb
Yes. Brain fart. Sorry!
xo – kb
YES. Titusville. I’ll definitely change that. Sorry for the mama brain!
xo – kb
Yay! I’ve been eagerly anticipating your “cabinet reveal/review” post, since we’re looking at a kitchen remodel soon. Looking forward to hearing more, and I love the style/color you chose. Glad it’s working out!
Okay, I’m tired just sitting here watching you guys do all this work…. and while pregnant and the parents of three highly active little boys.
I’m gonna lay down and have some lemonade. Maybe a bite of chocolate just to regain my strength.
I love the “Better Together” song because You and Jer are better together. Just look at the beautiful boys you’ve made and are raising together!
Oh, and nice cabinets. HAH! 🙂
Hi Katie, Lookin’ Good! A couple of questions: Are you going to somehow blend in that tile spot on the floor? If so, how? And, is that the final color for the walls? It seems a bit dreary for a dark basement kitchen, despite the happy white cabinets and newly painted ceiling. It’s fun to watch and follow you and all of your projects. You have serious energy!
It looks great so far. We are about to do our kitchen and researching cabinet options.
Katie! They look so awesome! I am still so amazed by you guys- all the stuff you do yourselves, and together! I think my husband and I would kill each other :). Love seeing your boys sneak in the video, too. And you are looking fabulous with that cute baby belly! Nice work.
That gif is so fun! They look great 🙂
LOVE this! Our cabinets in our half-finished kitchen look just like them. (Except that I bought cheapo Home Depot cabinets.) And HIGH-FIVE to you for renovating while preggo! I did the same thing and it is NOT fun! 🙂
Looking for hardware just like that! Do you have a link to share? Love it!
We hope to put down laminate or some other option over it and cover it up completely. It’s not in the budget for this year though so for our “finished” reveal, we will probably just throw a rug over it.
xo – kb
HAHAHA! You crack me up 🙂
xo – kb
Yes! Today I will post the details!
xo – kb
I too was curious as to why you’d put a whole kitchen down there for a short term stay? Do you plan on making that an “in-law” suite for the future? Or did you just want to have an apartment like space down there? we are going to be finishing our basement but will not be putting in a whole kitchen, it will be more for play…pool table, bar, wine cellar, etc.
I am totally digging the white Shaker-style cabinets. The other day I saw some pics of kitchens from the 1920s, and they all had that style of cabinet and a farmhouse-type sink. Such a classic look! Excited to see it with the rest of the plans enacted. So far so good, KB!
Would you consider doing a tutorial on installing the recess lights? Kitchen looks great!
It’s looking fabulous, I love the hardware and cabinets together. Serious kudos to you whilst doing all that preggers and with three littlies – I am exhausted just reading about it!
Yes, we always said that the basement would be a great place to finish to have missionaries stay with us or a family in transition or in need or for any family members. We had my brother-in-law stay with us in our last house (we didn’t have a kitchen but it was completely unfinished before he came) so it always comes in handy. My mom also has a finished basement with a kitchen and it has been used many times over the years so we figured that it would be a good investment.
xo – kb
I’ll ask Jeremy 🙂
xo – kb
Love this. Good investment in your home, and an awesome way to provide for people who may need it. Guuuurl karma’s gonna do you good 🙂
Everything is very complementary. It looks professionally done.
I’m wondering why you went with cabinets.com vs. say Ikea, we are exploring options for our kitchen after an INSANE bid from a contractor, do you feel like their quality is good for a main floor kitchen too? If you had to replace your cabinets upstairs would you use these? Are the boxes plywood? It looks GREAT!
And I know we want shaker in our kitchen, so I’m very tempted by this option I’m just curious if they are everyday all the time out in the open quality, or just an excellent choice for the basement kitchen- if that makes sense.
Well, that is a great question. I will probably address that more in a follow up post about my favorite things about these cabinets. One of the big reasons is the full plywood construction from cabinets.com. We priced out cabinetry at Ikea and since the prices were similar and I wanted shaker, this was just a better quality option. And yes…I would totally use them in the upstairs…they are nicer than the current upstairs cabinetry 🙂
xo – kb
Was wondering exactly how long it took you to assemble and install all the cabinets? Also I love the paint color you chose for this wall!! What is it?
It takes roughly 45 minutes per cabinet with two people and limited amounts of cabinet assembly skills 🙂
xo – kb
Hey Katie! Are these bright white or alabaster?
Bright white 🙂
xo kb