Are you guys ready for a house tour? This one is gonna be a little bit different. I’m gonna share with you the before photos of our house in Monroe and just prepare yourself for a whole lot of gasps, gags and even some tears. It’s tragic….it really is. To see such a mess of a house is heartbreaking but the thing I hope everyone remembers is that this is no more….none of this still exists. It’s been demo’ed and the framing and structural part of it is currently underway so as sad as it is to see this – remember, that there is a wonderful light at the end of the tunnel. I’m just really happy that I get to share these pictures with you because I know some one out there will be able to see the vision with me too!
And because I know that there will always be some questions, we bought this house over four years ago and we are not planning on selling it. We are converting it back from a six bedroom/six bathroom house to a three bedroom/two and half bath house. If you would like to see the proposed floor plan, it will definitely help anyone to understand this tour! Click here to see the plans.
This is currently what it looks like….
So let’s get to it. When you enter the house from the front porch, you have a long hall in front of you and you can turn left or right into a bedroom. I am gonna share the room to the left which is currently a bedroom with a bathroom and it is gonna stay a bedroom (the bathroom is getting nixed). Let’s call this one the front bedroom from here on out so things don’t get confusing 🙂
This bedroom was a front parlor according to a local resident whose grandparents owned this house about sixty years ago.
It has the original fireplace and a spot for a closet.
The bathroom that was added later was a complete eyesore.
We will have to remove ALL the things….down to the studs…and that moldy ceiling is actually not just getting removed but it goes up to the original ceiling which is over twelve feet tall. It will definitely make this whole space feel GIANT.
Especially when that bathroom comes out. It will feel like a very spacious room and we are hoping we can get lots of beds in here (fingers crossed to get two bunks in here!).
Across the foyer is the other ‘bedroom’ – the one that will be converted to a more formal living space.
That wall that you see in front of you (behind the party chandelier) is actually coming down. It’s not load bearing (in the wrong spot!) and it isn’t supporting anything currently. There actually NEEDS to be a load bearing beam in that room so that will happen because ya know….I want this house to stay standing.
The wall was added we believe as a way to close off the room/bathroom.
That room is gonna be the formal living space. Right now it is yellow and blue with a faux painted fireplace.
This is the largest room in the house and thankfully we have the original mantle but I’m gonna have to come up with a pretty tile for the focal point.
The windows unfortunately have asbestos in the glazing so those are not salvageable – as carefully as the abatement team tried to remove the glaze, the panes were paper thin and broke 🙁 But if you know of a company that does 9 pane over 9 pane high efficiency windows that look like these….I’m interested!
The ceilings in here are also dropped so be prepared to see some major height difference!
One of my jobs will be to strip these original mantles and make them beautiful again. Unfortunately there just isn’t a whole lot of original items in this house (two doors and then the mantles) so I want to invest as much time in them as I can!
The bathroom is gonna go. Obviously I will not miss it.
And this view back into the hall will be DRASTICALLY different!
Speaking of hall, this area will change as well. The wall on the left is coming out and the wall in front is coming out but will be reframed to have a hall bathroom.
If you stepped past that first doorway, there is a second area that has two more bedrooms and an existing coat closet. All of this is getting tweaked.
The second bedroom (let’s call it the middle bedroom) is directly behind the first on the left side of the house.
This is actually one space I am very happy about because the general footprint is staying the same and it has an original door and an original fireplace. Basically it is the most historic room in the house 🙂
Of course, the paneling is all coming down, the ceiling gets back to the original height and the bathroom is coming out.
Yup. Another bathroom.
Okay…so back to the hall. The door directly in the middle of the photo below is the coat closet. That is going to be converted into a full bathroom. The door next to it (the one to the first part of the foyer) is coming out and it will be a hallway all the way to the front door.
The door to the third bedroom (the Master) is right here and guys…I know this sounds nuts but I had to pray over this room just so that I could walk in there. It just feels….wrong.
For whatever reason, this room gave me the heebie jeebies and NEEDED to be gutted. Not because the physical condition was any worse than the rest of the house….but it just felt bad. Like a horror movie or evil or something. I know. I sound woo-woo. But seriously – this room was the one space that I felt like needed cleansing and I was EXTREMELY happy to see it gutted.
The bathroom in here is extra large and will be removed.
On the other side of the bathroom (behind the wall where the toilet was) is this little weird desk and mini bathroom. I had mentioned how weird it was and someone said that it was probably the nurses station when this house was a nursing home. That made SO much sense!
This nursing station has been a spot of collapsing wood and rotten joists (you could feel yourself bounce walking through here) as long as we have seen the house. This will all come out and becomes the master closet. Please note that when this house was a nursing home, it had to meet certain standards from the state and was not in the condition that it is now. I can’t say that the issues didn’t start then but I assume that the rotting joists, water damage, mold and other issues were born later. I might just be telling myself that because it makes me feel better. Either way – hidden issues like mold and mildew and termites can be in the best looking houses so make sure those issues are addressed!
Across the hall from the nurses station is the white room.
And if you continue walking dow the hall from the nurses station, it enters the add-on area….it was a dining area and door to the kitchen.
The white room has all white walls and this will be turned into the open concept living/dining/kitchen space.
Right now it is the white room/bathroom/butlers pantry/coral room. But eventually all these walls come down and you will see straight to the back of the house where the kitchen is!
This current doorway will be a bigger opening and we just tweaked the floorpan to have a door to the mudroom close to the location of the old ‘peace’ door.
That old dining area has a little water heater closet off it and that will be completely removed.
Also we are now discussing how to get this area of the house to be high enough to support a header (all windows and doors need headers) and as you can see the existing door to the outside is not up to code with the header (it can’t be a 2×4!).
This space will eventually be a small half bath and a mudroom/laundry room.
And the door and window will flip flop spots so that the door will be centered on the deck.
If you keep turning right in this dining area, you will see a door to the kitchen…
This will become the master bathroom. It is gonna be the biggest bathroom in the house and I can not wait to see it unfold.
Now let’s rewind just a hot second. The white room….the one that is gonna become the biggest open concept room. That one is next to a bathroom….which is getting removed…
And it opens to this coral room. This will become the area for the kitchen.
Over here will be the range and cabinets and a big island in the middle….
And here this window will be where the sink will be….overlooking the backyard!
And if you squint your eyes a little you can see how this will all be GONE and the room will open up to a table and a cushy sectional….
And this wall? It’s gonna be french doors out to a deck for the ultimate outdoor entertaining! Do you see it?! Squint harder!
So there you have it guys. I hope this wasn’t too traumatic. It obviously is a very run down place and suffered a whole lot but it already feels miles and miles away from these photos since we started demo and we can see the reframing. I hope that you can continue following along as we tackle this monster. It’s gonna be SOOO good! I just know it!
And if you have any inspiration photos for charming southern cottages – I would love to see them. I am gathering all sorts of inspiration now for fireplaces and bedrooms with multiple beds and big front porches. I know y’all have great taste so I’d love to see those links!
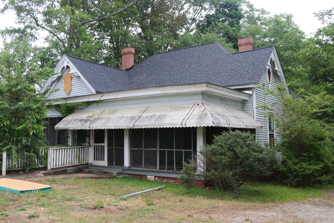
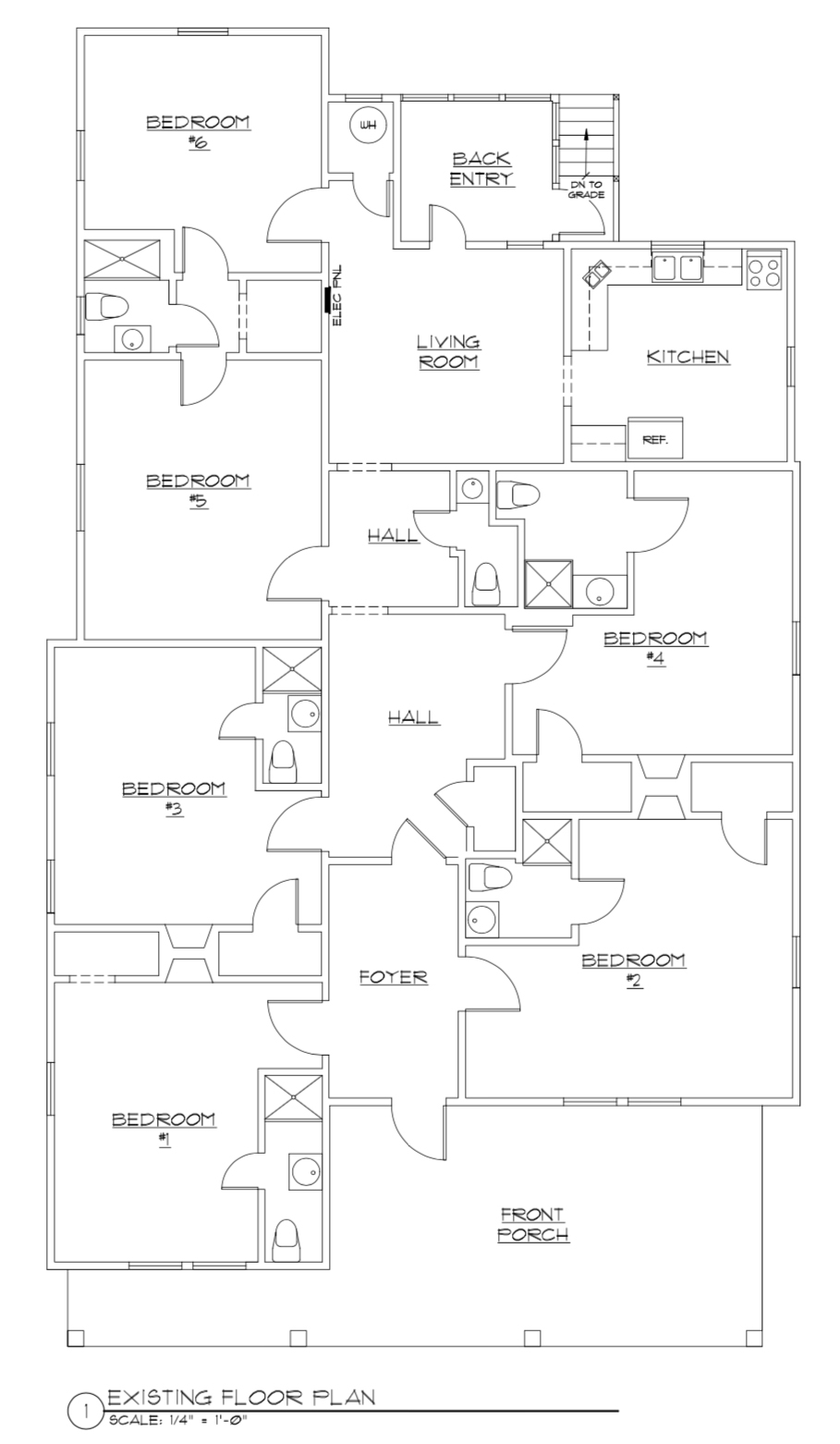
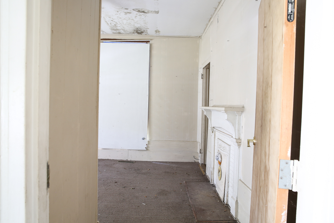
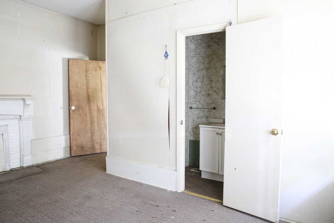
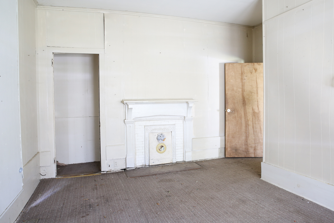
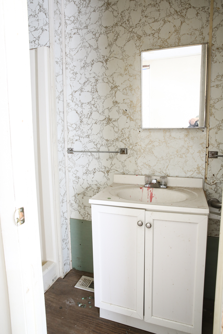
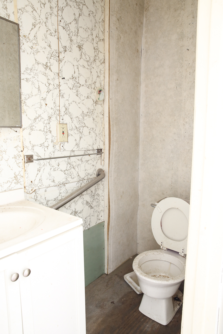
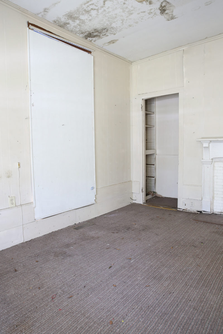
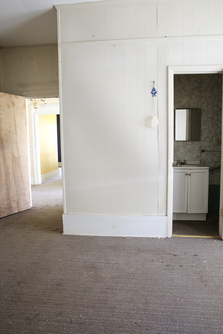
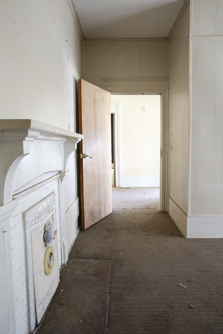
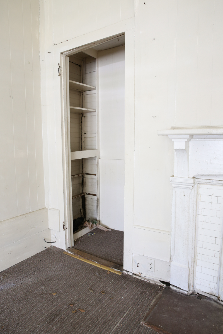
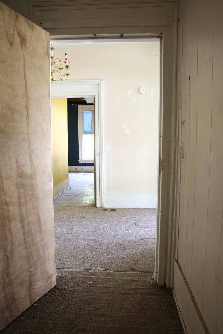
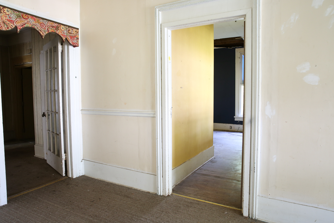
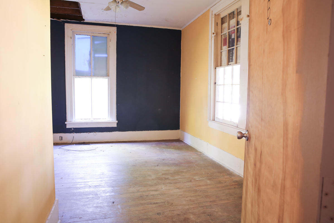
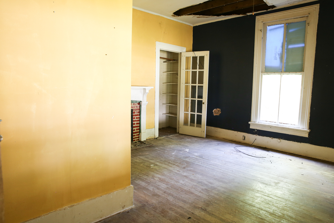
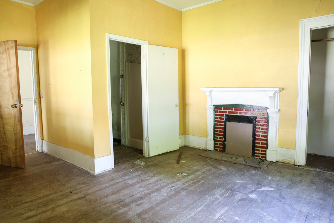
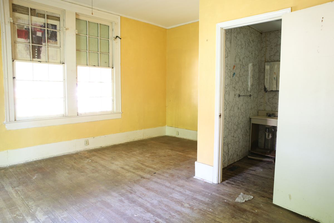
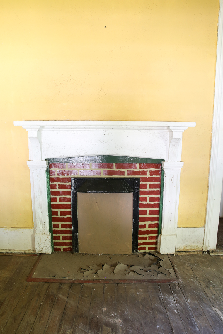
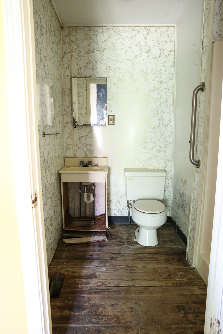
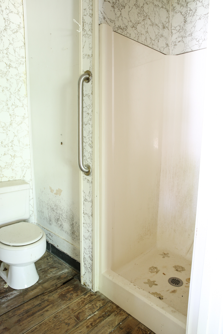
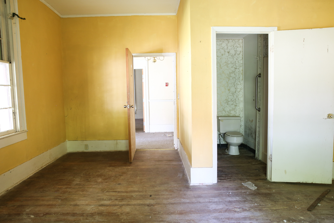
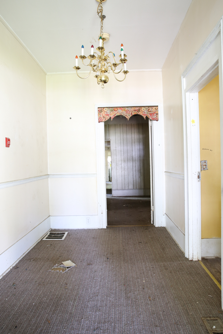
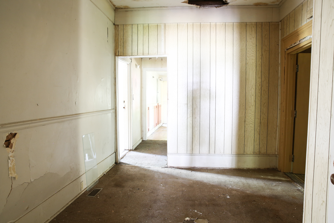
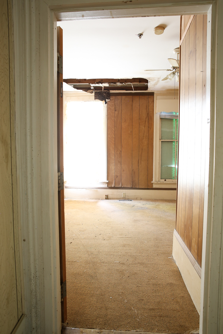
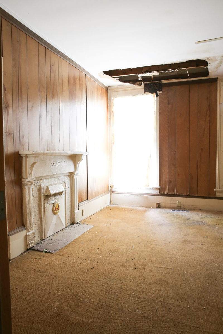
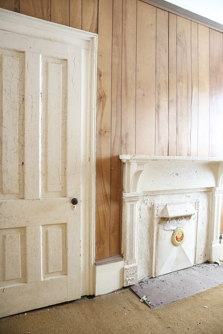
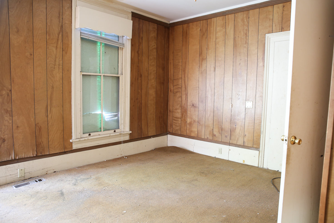
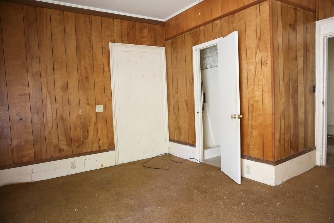
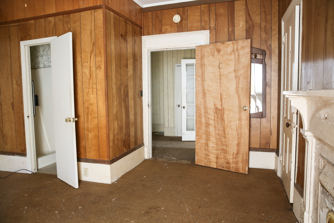
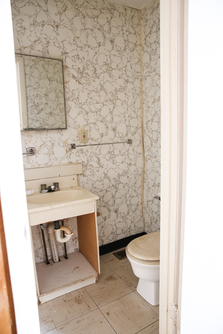
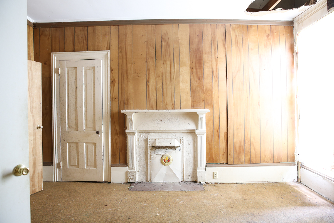
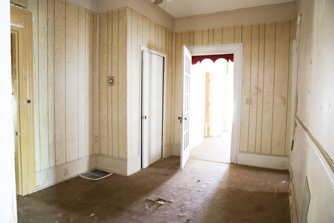
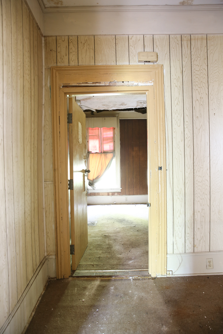
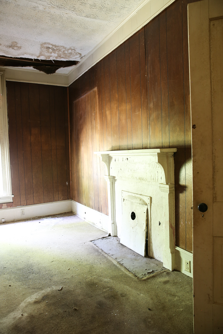
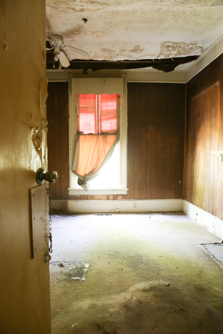
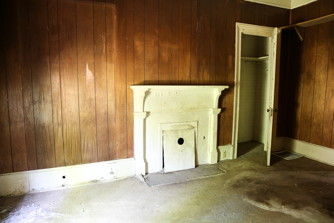
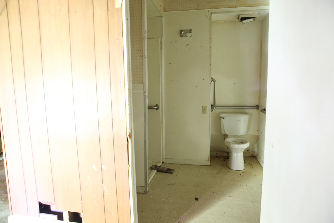
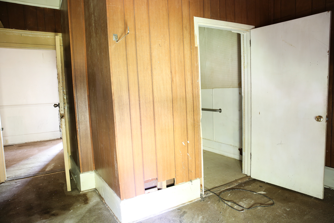
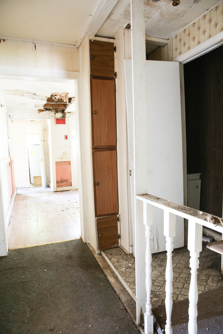
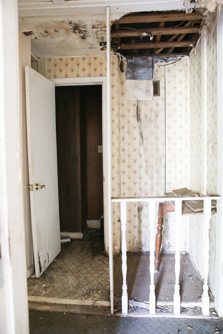
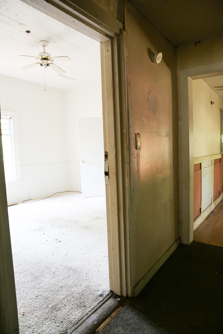
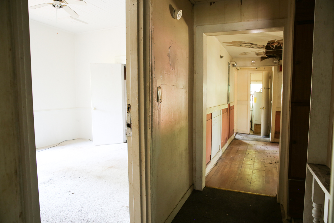
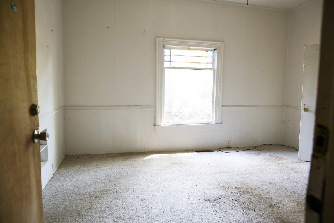
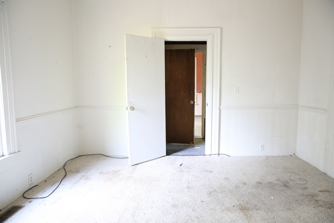
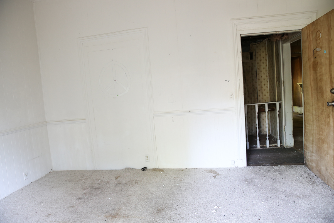
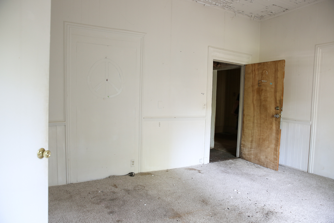
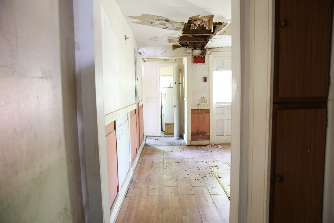
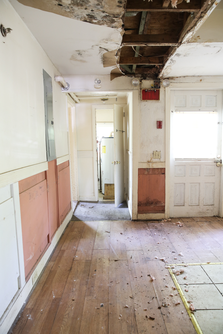
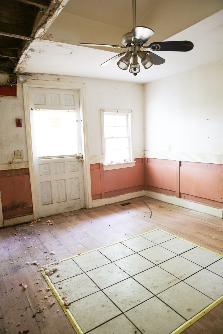
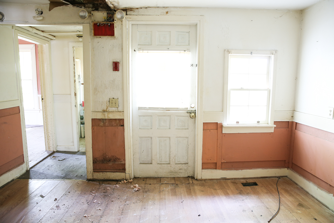
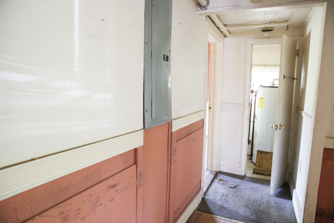
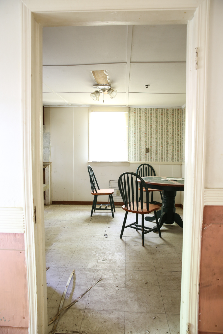
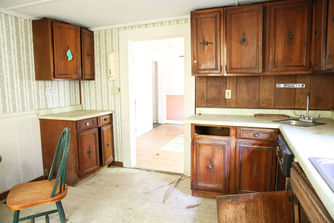
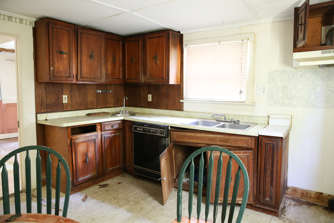
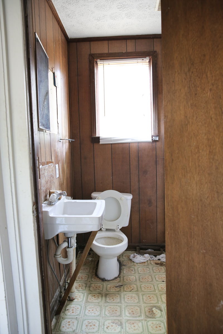
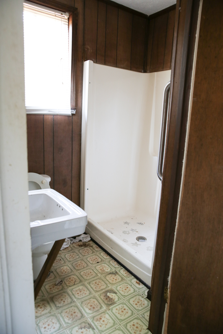
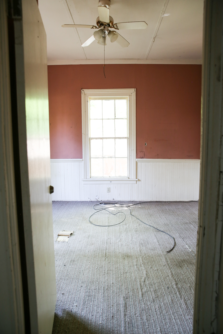
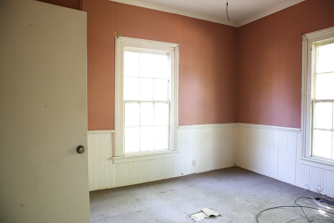
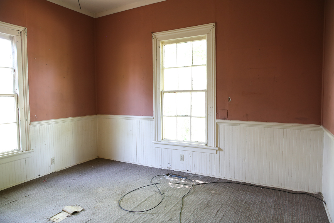
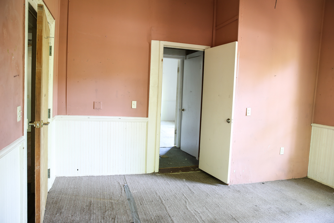
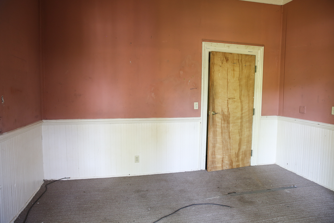
Wow. Hard to imagine it. I’m sure you have a vision. Would love to see the computer renditions of what it’s supposed to be. Can’t wait to see the progress!
I can’t even imagine tackling such a project. My hat’s off to y’all!
We have 9 over 9 pane windows in our new home. They are Simonton brand. Can’t wait to see the progress.
oh my!! i’m surprised that you didn’t have the heebie jeebies at the front door!!
i am the one in my family that can “see” the possibilities but oh my!! you must have the “vision” for this place!! i cannot wait to see what is happening here now and what will happen in the future!!!
I am so excited to follow your journey in this! I know it’s going to be a beautiful home when you’re finished!!
I’m so glad you prayed over that room. Years ago a dear friend asked me to come over to her newly remodeled apartment and do the same – it really made a difference. It went from feeling evil and unwelcoming to feeling like Home.
This is an exciting renovation, and I look forward to seeing more!
Hi! You might try Lincoln windows. I cannot comment on longevity because they were just installed, but they were able to duplicate all our antique windows so you would never know they were replaced. We had 8 over 12 and 8 over 8.
Wow! I am looking forward to following along as you renovate! So, new roof, floor joists, hardwoods, and not much that is salvedgeable inside. Curious how much/what of the original structure will remain? Let be the rehab work but always wonder if it’s really that much more to just tear it down and start over in a way when there is so much to be done. Can see the value in truly rehabilitating am old, charming cottage, but at what point does it make sense to if so much is to be inside and out (if that makes sense). I know nothing about this stuff, and would enjoy a post on that for the learning experience. I know this house will be shown some major Bower love!
Does anyone else have a little bit of difficulty with the blog’s redesign? The new fonts are very nice, but I struggle to find the new content 🙁 don’t mean to be a Debbie Downer, I know you invested a lot of time and effort into it. My 34 year old fingers just can’t keep up.
Wow! Seems like this house has quite the history. I can’t wait to see what you and Jeremy have in store!
So the newest post is always right there when you click BLOG. It’s the same old layout when you click that and it is always available in the header bar!
xo – kb
Thank you for the recommendation!
xo – kb
Of course, we could always just tear it down and start over (lots of people do) but there is also something to be said for working within a framework. That’s what we are showcasing here….taking something that has many different lives and then giving it it’s BEST life 🙂
xo – kb
Thank you Sarah! I’ll definitely check them out.
xo – kb
WOW! This will be a rehab for sure! I imagine the neighbors will be singing your praises…probably already are! My question is: did you have to do any special testing with the state of the house? Do you know if illegal drugs were here or is it possible this could have been an underground methamphetamine production? It’s sad. I just can’t image how the house became in such poor condition. Meth houses are very dangerous, even years after the drug is gone. Be careful and please do test so you don’t get sick! Best of luck too! Looks like it will be an awesome overhaul!
I’m curious, what is the ultimate goal? Is this going to be a rental or what? Is there a budget? I wonder about the financial aspect and time frame. I can’t imagine it’s a financial decision to renovate. I know you Bowers are talented and smart but I can’t imagine how this can be cost effective. I admire your energetic dreams. Please share your reasons for this massive undertaking.
The dog-type chain on the master bedroom door completely creeped me out. I understand the need for a prayer or ten for that room. I know ya’ll will turn the whole house into something beautiful.
I usually scroll down to the bottom of the homepage to find the newest post. My initial thought was that the new post should show up first on the homepage instead of other older posts. I had not even thought to click “blog” since I never did that before. Good to know!
I was the same was…hard to see the new stuff 🙁 I have to click around to find it. I will get use to it or it may be that I don’t like change that much 🙂
Holy cow! I’m so excited to see what you do with the house!
Probably a lot of people died in that house when it was a nursing home, hence, the heebie jeebies. It’s a mess for sure.
Wow! I thought I had a lot of work with our soon-to-be “new home” but I think you have me beat. 😀
Up north we are moving from a big 100 year old home into a late 70’s gut job. We are currently down to the studs. The more we got into it the more we pulled out. Now I can see from one end of the house to the other with only studs and some electrical wires in between. It’s going to be great is what we tell ourselves every day, and I think it will be.
I admire your ambition and the history of an older home makes it especially worth the effort. It took us about fifteen years to work our way through our big house but I love it and would do it all again. Good luck and I will enjoy following along.
I have the same question. Was there a reason you wanted to save this house. Seems like you are basically rebuilding everything. ESP that roof! Is there a historical reason to keeping the outside structure. The gables are cute but there seems so much damage and infestations and other issues. Or is it the challenge of taking really bad to really gorgeous
This is a historic home and all exterior changes have to be approved by the Historic Preservation committee. So there is that. And I guess beyond that – for whatever reason I love this house. I think that saving these old homes and turning them into something beautiful is a testimony to what we all strive to do with our lives….figuratively for most but literally in this case 🙂
xo – kb
I literally never thought of that and it is the saddest thing to consider 🙁
xo – kb
So the ultimate goal is to change it back to a single family home that is safe and beautiful. And then we have budgeted according the blog business…the blog income dictates the budget for the year and so that varies. It is definitely an investment long term (as all properties are) but we have our heartstrings pulled by this house and Monroe is a developing town that is seeing increased property values so if we ever sell, we will see a profit.
xo – kb
We did get lots of testing done because of the dangers….it was tested negative for meth and never had a meth arrest at this property so we felt confident about that. However, the asbestos and lead tests were positive and so we did have to have abatement teams take care of that and we have been tested and cleared by the state.
xo – kb
Thank you Pamela! What a big job!
xo – kb
Just kudos for taking on this project with the busy life you all lead! Are you all just going to use it as a second home? What’s your project timeline? I’m looking forward to the continued progress pictures!
We plan on deciding what to do with it after it’s done…whether that be for family or for business. And then the project timeline is primarily dictated by the budget. We are doing all cash so when the $ stops growing on the money tree, we stop progress. We know that isn’t the fastest way to get it done but it’s smart for us 🙂
xo – kb
Just a thought. You would sound a lot more professional if you stopped using the word “gonna” so much.
But I am not a professional…or gonna be one 🙂
xo – kb
I am following this transformation and cannot wait to see the end result!
In my area, even the contractors usually have Window World do their window installs because they’re good quality and price. Might be something to look into. One of the reasons I like them is that I had a slightly unusual pattern of muntins on my original 1950s windows, and they were able to match it with no problems. They installed 22 windows for me in 4 hours! It’s crazy to watch skilled professionals do things so quickly that would take me weeks… months… years…
Gosh, after seeing the before photos, I’m wondering how you were able to fall in love with this house! You indeed have vision kiddo! It will be a journey, and I can’t wait to see what you do with the place 🙂