It’s been a long time since you guys have gotten a house tour. Let’s see….maybe NEVER. No. that’s not true. You got one before we moved in 🙂 I have been trying to work on it. To be honest…it’s hard because with four kids and constant messes and unfinished spaces and LIFE, I get all paranoid that you will think I’m a big fat house failure. Which is probably true. I mean…let’s be honest – we have lived here for five years…it should be freaking done already. But I’m just slow right now. Slow at making decisions and slow at building furniture and slow at cleaning. And that makes me end up with a work-in-progress.
But I feel like it’s high time that I just start revealing more….because I want to be a good sharer. a good blogger. a good friend. And I LOVE when I get to see other people’s half done spaces. That makes me feel happy….like I’m not the only one. like we are all on the journey together toward a comfortable and lovely home. So here I am…starting with the basement. This is our bottom floor that we have done some stuff to over the past five years and it has served us well. We hosted a wedding down there, some friends lived down there for almost a year, and several showers and parties (a baby shower, a bridal shower, a Halloween party, a lot of birthday parties, etc.). And now we finally got around to pulling all the furniture out of storage and setting it up for an actual living space.
Here’s how she looks right now.
Basements here in GA are very common and a lot of times they are ‘walk-outs’ which means there is access to them from the backyard or side yard. There will be a door that directly accesses the basement and that usually means that the spaces are great for parties and kids. It also helps home values because you can have additional bedrooms if there is a window. Our basement actually has really tall ceilings and the moldings match what is going on in the upstairs…that is a definite luxury!
The living space is near the back of the house and it has two walls of windows and is directly next to the kitchen that we installed.
We actually bought the rug for my office but I guess I mis-measured and it was too big so we put it in the basement and it was such a lucky mistake because I love it down there. All the furniture is older (the chair we had in our old den, the couch we bought off our brother who had it in our last basement, the side tables were Goodwill finds that I have yet to finish!).
We also have an old bookshelf in there (that I got at a thrift store and have done nothing to), our old TV console, a couple flowery chairs that we passed to us from Jeremy’s parents, and a ping pong table. #classy
Next to the living space is the kitchen and it’s still one of my favorite rooms ever. We decided to go ahead and bring the bar/island table in there with a couple chairs. It makes for the perfect perch for guests in the mornings 🙂
The plan is to stain the table top….maybe to match the backsplash or the shelving unit…we shall see 🙂
Next to the kitchen is the dining room area. We painted in here but honestly – I need that horrid yellow trim and the yellow ceilings painted STAT. I’m still not sure about the light fixture. It was a good deal so for now it will work. And the table/chairs and buffet were all from our last house.
I did hang some stuff up on the walls….even if I am not done – it’s nice to just put stuff UP. The rug is actually FLOR carpet tiles and they used to be in the dining room upstairs. We bought a new rug for up there….more details later on that. The tiles really work well down here and they make for easy clean up! Plus…anything that covers up that ugly orange floor tile is my best friend in real life.
Just beyond the dining room is a door to the biggest bedroom. It has the bed that we made for our basement in our old house and the furniture that used to live in our old guest room. It was actually my furniture growing up so I’m kinda attached to it even though it’s rickety and the drawers don’t slide well.
I don’t have matching bed side tables so we put a Goodwill find on one side and the dresser on the other side. I love the fact that there is so much space in here and allows for two chairs and a queen bed but it feels smaller because of the paint so I definitely see us changing that up in the future. I also want to make sure I make a nice full length mirror for in here because everyone needs a mirror 🙂
My mom stripped and refinished this furniture and even though I would love to paint it – I don’t think I have the heart. It would be pretty if the drawers were natural and the rest was done in a pretty chalk paint though 🙂
The wall art thing is from Target but I got it on super clearance years ago. The price tag said $7.98 when I hung it up. Pretty sweet huh?!
Beyond the first bedroom is the second. Both of these rooms do not have windows so eventually I think we want to tear out the wall (the one with the gallery pictures on it) and make this room have windows and be even bigger than the first. That’s YEARS down the road though. Right now it just acts as a little extra sleeping bedroom.
All of the stuff in here is also stuff you’ve seen before. We had the daybed in my old house, the chairs were from our old office, the trunk was a yard sale find.
The gallery wall is all the same from when we had those frames in our hallway – I didn’t even bother changing the artwork or photos. And the jelly fish picture is from an old Pinterest Challenge #memories 🙂
My favorite piece though is that little side table with the painted drawers. It just tugs at my heart!
Across the room is a corner with the matching chair and another side table. Above it is the tv mount our friends forgot – we have to figure out how to unbolt it from the wall.
Mirror from the upstairs bathroom that we didn’t toss….we just hung it up down here.
And you can see all the way back into the other bedroom. The door on the right in the photo leads to this weird little nook next to the stairs.
And if you keep backing up, it leads you to the other weird little room where we keep my elliptical machine and randoms. That wall with the black cabinets is the one we want out!
Now if you are standing at the elliptical – and you turn around here is the end of the basement loop. And here is the little ‘mudroom’ of sorts. We put a table in there with chairs because it makes for a great little breakfast nook or desk area. It has a door to the back patio and is the link between the outside and the bathroom.
There is the door to the bathroom….right next to the buffet.
Randoms on the wall….
The bathroom we did finish out and it was simply installing fixtures. I don’t love the tile in here (tiled ceilings what?!) but it’s not terrible either and it does function well for guests and for dirty little boys that need to go.
So if you go back to the ping pong table and turn toward the bathroom – here is the long view in the back of the basement…
And just to the left of you is another door that leads out to the patio. Yes there are two doors and they are side by side. #weird.
So that’s it! That is the full basement – not the storage areas with the lawn equipment and the christmas bins but all the finished parts. It’s really nice to have especially for guests….and because some people have asked us if other people are moving in yet…not right now. We have family scheduled for down there for summer vacations and our in laws have asked for the far future if they needed a place and of course we said yes but nothing besides family right now is on the books. But there isn’t any harm in getting it more ready, right? We just will never know when a whole slew of relatives will descend upon us! I have a list to make it more visitor friendly and it is LONG. I also have a video tour of the space so you can understand it better – be on the look out for that in the future! Happy Monday y’all!
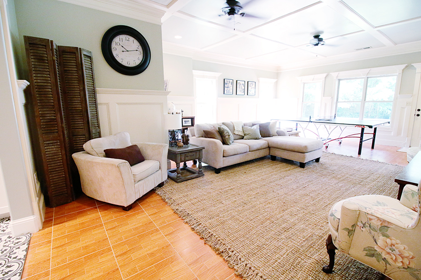
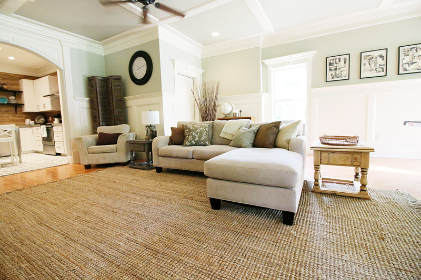
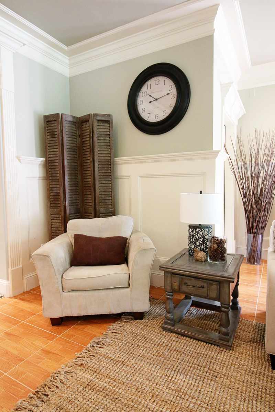
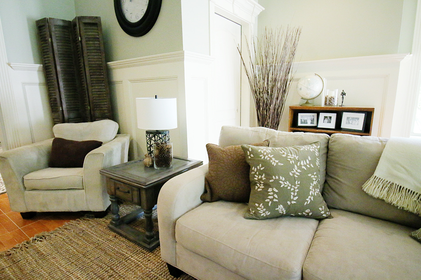
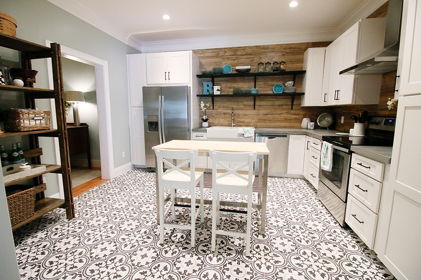
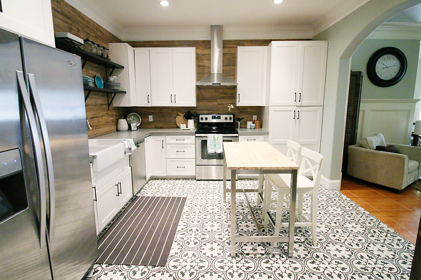
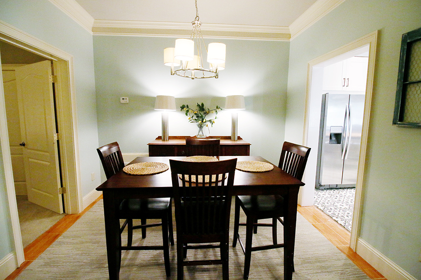
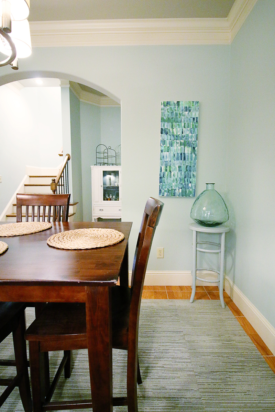
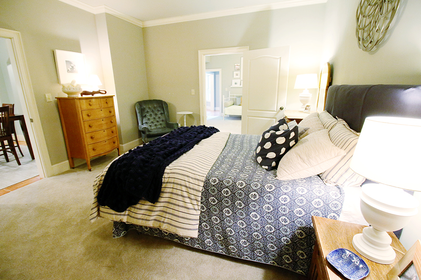
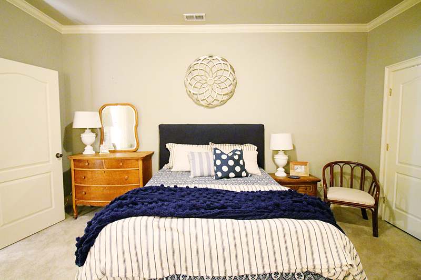
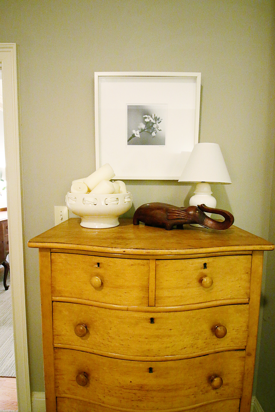
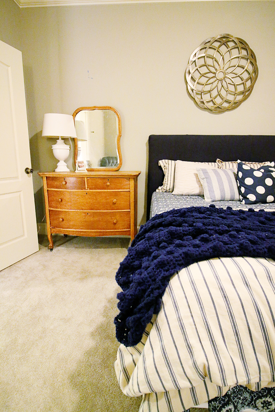
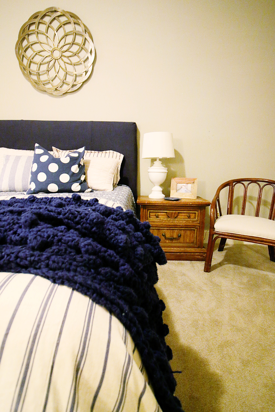
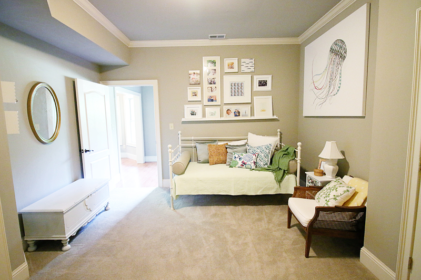
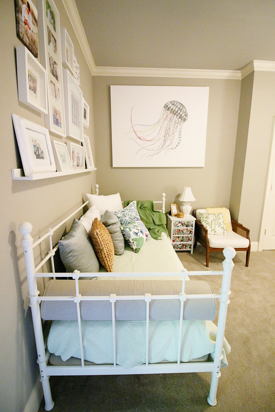
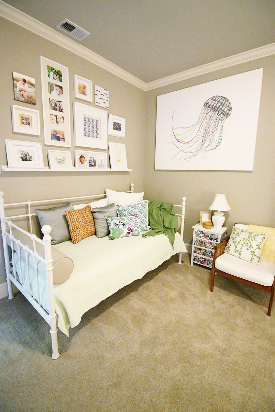
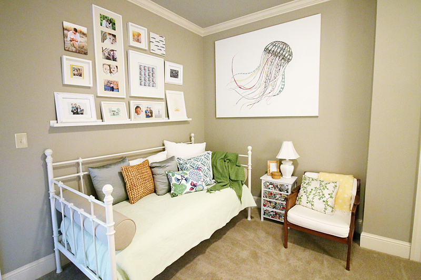
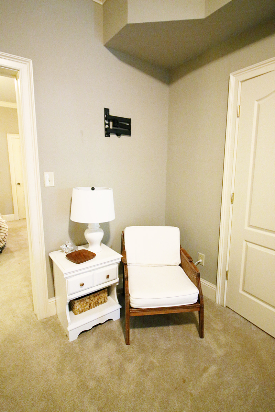
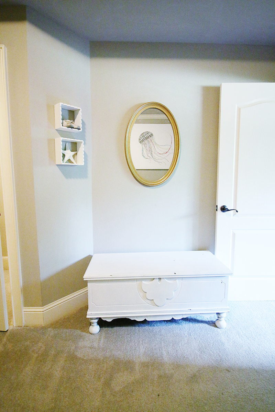
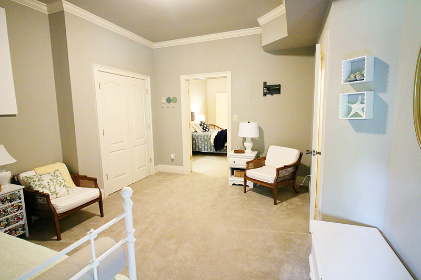
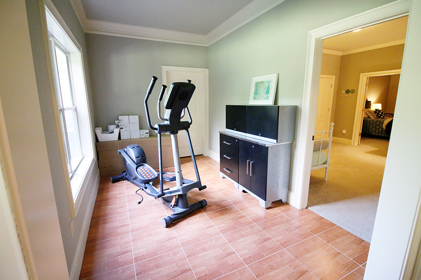
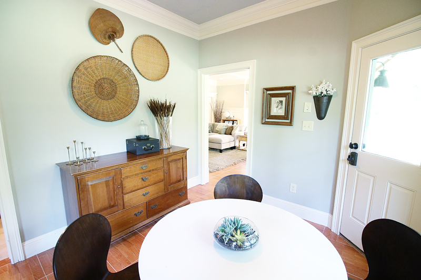
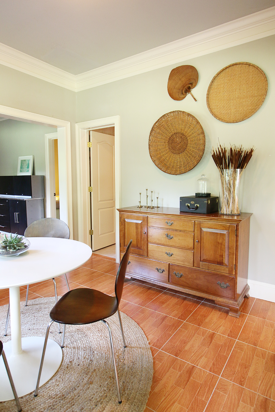
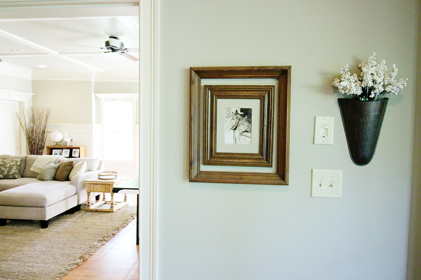
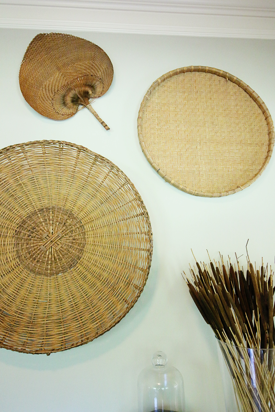
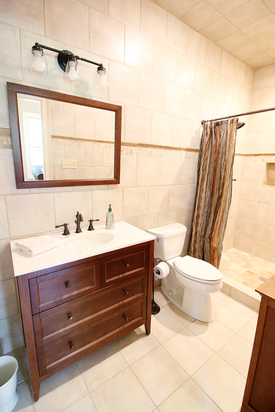
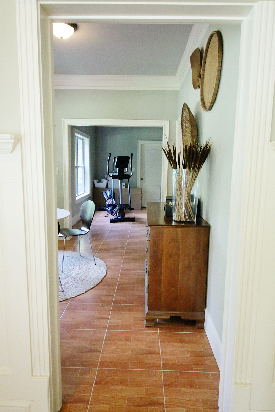
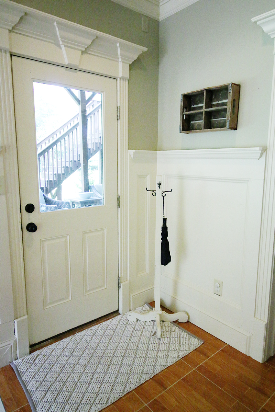
Your basement is nicer than my house! Ha! It is beautiful. I love your style. I have a vision for my house, but I’m always confused about how to make it come together. Any suggestions? I think it’s hard to determine exactly what my “style” is…because I like so many different things!
I look at this space and think what a perfect option it would be for college aged kids. Yours will be there before you know it and it really would be perfect for them. Don’t do anything permanent without considering a few years of your boys in this space.
Your basement is gorgeous! How nice to have a walk out with all that light. Ours is so dark and depressing even though it’s finished on one half. Love the living area and that kitchen floor is stunning !!! Great job!
Shelley
Your blog crashes on my browser about every 2 minutes (Safari, iPad Air 2). Haven’t had a problem previously.
Thanks for the tour! I had been wondering what the rest looked like! My husband & I are retired & live with our daughter and her family on 22 acres in Williamson, Ga. We are in the midst of transforming a detached garage into our in-law apartment! We are so excited about it. I am patterning my new kitchen after your basement kitchen! I fell in love with the cabinets and open shelving you did in there, so I am doing the same!
I love following your little precious family and all of your adventures on your blog! I am a SAHMimi who watches my 18 month old grand baby every day, and help out with our 4 other grands all the time, so I relate to your posts! I’m not that great of a DIYer, but I enjoy reading about your projects, and I can pay someone to do it! Keep up the good work, Katie!
Dude! You’ve had a few babies in these last 5 years. I think not having your house done is okay!
Very nice – thanks for the peek – I really like the kitchen and your things all look great in this space and I love the dressers you mom refinished! I am commenting because I find the variation in real-estate values and living situations in different parts of our country to be totally amazing! We live in a 1280 sq foot 1952 ranch. One adult (me), two teenage boys, two cats and a dog. Three fairly small bedrooms (10×10, 10×12 for the boys, mine is huge at 12×14!). A 1952 original bath, which is – get ready . . . – the ONLY bathroom! Hard to renovate a bathroom when there is only one), and a recently renovated kitchen/dining/living open space. When we have guests, the boys sleep/bunk together and give one of their rooms to guests. We use every room, every single day. We have no garage (how a house was built in New England without a garage is beyond me!) After the kitchen reno I had the house evaluated by three local real estate agents and its value is around $800k and my Zestimate is $779K (we are just outside of Boston- Houses in my neighborhood go on the market and sell in a few days, there was never a downturn in the market here at all). I am an actual harvard professor, make a decent salary and this is just the way we live! Thankfully I grew up around here and have always lived in this area, so I am used to the smaller size of houses – I always wonder how people who have to move here from communities/houses like yours can handle it!!! Am curious if other readers have had this type of relocation experience- would love to hear how they handled it!
Lovely, lovely! I’m sure you have a list of folks wanting to move in it. :o)) It’s a welcoming abode for sure!
What is the name of the paint that looks a shade of green?
I actually respect those that are willing to show true life as opposed to perfect pictures because that type of perfection is not real. The appearance of perfection also makes those that are insecure feel more so. Your home is beautiful even without any more work but I get it. I have a long laundry list of things I’do like to do even though I get lotsa compliments already. You don’t need to explain why your house isn’t done, as you have your hands full with your four beautiful boys and they are definitely the right priority. Besides that, you have a big house and that’s a lot to do! You and your family are adorable and I appreciate your blog and all of your efforts. You do you Katie. You rock.
It looks great! Could you post a floor plan? I’m having trouble following where all the rooms are.
If you follow the very first link – it shows a floor plan!
xo – kb
The one in the living area?
xo – kb
Aww thank you Lisa. That is so true – perfection is not real. And it’s so easy to see that constantly and feel insecure 🙂
xo – kb
That’s amazing. My parents moved from Jersey to Georgia when I was younger and they went from a four bedroom with no basement (it was under 1800 sq ft) and for the same amount they bought a five bedroom with a full basement with two extra bedrooms down there. It is seriously amazing to hear how far money can go in different areas.
xo – kb
I wish I have a basement like this or a quarter of it in my house. Me, husband, 2 kids & my sis stay in a very ordinary 2 storey 4 rooms terrace house and am maximising every inch of space I have, especially wall space! I still can’t figure out where to place our piano if we are to buy one for our kids. >.< So I am extremely impressed at how much furnitures you could keep in the house for 5 years. Did you store them all in your garage?
“our” in-laws? Wouldn’t they either be yours or jeremy’s?
It looks great! In fact, it has higher ceilings, better light, and fancier molding than my house!
I was wondering about the coat rack in the very last photo. I’ve been looking for something about that size for a while now. Did you make that? If so, could you share a tutorial? Or if you bought it, could you share a source?
Thanks!
I need that rug…. that you bought for your office but is now in the living area… where can I find it?!?!?
WOW…nice big area ~ looks great. When can I move in? 😉
This was such a fun post to see! I’ve been reading since 2009 or 2010, back when you lived in the old house. Seeing all of your old things in this home made me really happy! I love seeing how pieces have evolved and moved from room to room and house to house. I felt like I was taking a trip down memory lane. I kept thinking, I remember that! Examples: the day bed, dining room table & buffet, the stackable wood chairs, tan sectional, office chairs, art, basically everything… 🙂 It sounds creepy but it’s like I’d been wondering what happened to those things. Thanks for sharing your home with us!
A home is a work in progress as your family and needs and desires change. It will NEVER be done 🙂
Wow, I had no idea the basement was so big! And it’s also nicer than my house as well! LOL
What is the size of the large carpet?
I’m shopping for a large living room and love the size/proportion to the furniture
I think this topic is very interesting as well. We live in Seattle and can relate to extremely high prices for housing. It is truly ridiculous right now, my parents home (2400 Sq. Ft. 4 bedrooms and 1 bathroom) is estimated to be worth $850,000. They bought it for $27,000 in 1974! We built our house so it is almost 4000 square feet and it’s worth about $700,000 (not as desirable part of town as my parents house). I just wish we invested in more property a few years back during the ‘slight’ downturn in the economy, the Seattle market is too high at the moment to invest now.
I meant to add that I enjoyed seeing your basement tour. It looks great! I like how you are reusing furniture and art that you already have. That jellyfish painting is my favorite!
You have to figure out how to unbolt a TV mount from the wall? Really? You put in a new kitchen in the basement and do all of the other DIY stuff around the house and you don’t know how to unbolt it from the wall? I…just…where is the eye roll and side eye emoji when you need it?!
It seems huge! It is like a legit space for guests. I know you had your friends staying there for a year, but wow I’m sure they were really comfortable!
Oh man your basement is about the same size as my house 🙂 I could not imagine cleaning a house as big as yours. I prefer small! But I do enjoy seeing your adventures on your blog!
What ever happened with the family who was living down there? How did that arrangement work out? Just wondering because there was a lot of build up about readying the space for them so I was curious about what happened. Would you do it again?
They moved to their own house! They found a great home that needed renovation and it did take some time but in the end, it is an amazing spot for their family 🙂 I actually did a post about the things that we learned (I tried to share the pros and cons) from house sharing…you can read about that here.
xo – kb
I thought I could do it with a regular set of pliers but it needs a special tool because it’s a different kind of bolt. Does that make sense now?
xo – kb
Here is the link!
xo – kb
Well…both sets have asked 🙂 haha!
xo – kb
Actually that is from my childhood room. I did not make it or buy it 🙁
xo – kb
We have a basement storage area that we stacked everything into. Also a lot of the decor stuff was in random closets all over the house 🙂
xo – kb
WHOA! That is awesome for your parents!
xo – kb
The rug is this one from RugsUSA.com
xo – kb
Well, I’m from San Francisco where home prices are outrageous! Our 1400 sq ft home goes for a million. Keep in mind that this is not some great part of the city or some fancy house by any means. At best it’s average and I am being a bit generous with that. My husband moved out here from the midwest after college and was floored by the prices and how little you could get. That’s just silicon valley for ya!
Oops, I should add – I’m not saying that like we are well off or something. You definitely get much less here relative to pretty much anywhere else. You get paid more out here, but everything seems to cost more too 🙁
May I offer a gentle suggestion? If you turn every other tile of that FLOR rug 90 degrees (kind of like a parquet pattern), it will really improve the look for no money. It looks fine as is, but we have that rug in our house and it looks even better with a little pattern to it.
I have some of those one-way, security bolts to remove. I just googled how to do it and found some good ideas on youtube. They’ve been on my house for 5 years because people told me you need to buy a special tool for them but there are lots of other ideas out there.
Are the paint colors in the basement the same as upstairs? I’m really liking the bedroom color 🙂
Speaking of places we haven’t seen in awhile, I am curious about the play nook between the jack and jill bedrooms. Did that ever turn into a play area? Are you planning on doing something cool in there? I love seeing all that you do to make your home your home! There is so much house to see I am sure it is hard to show it all! Keep up the good work! 🙂
I love it. Can’t believe you had all of that in storage to use. We have a basement with a main living area and 2 ‘bedrooms’. The bedrooms have beds but the main living area is pretty empty (an old tv and media stand). I have somethings I want to updated upstairs before finishing downstairs. It’s also painted a bright yellow and I would love to change that.
Thanks Mary – off to youtube!
xo – kb
Whoa. That’s crazy.
xo – kb
We did that before and we actually didn’t like the look as much…it created too much pattern in this small space and it made it look even smaller. Funny, huh? I wonder if it would help if the lighting was better too.
xo – kb
We haven’t yet…it still is pink and has no light! Ha!
xo – kb
That’s one amazing basement!! Great job!
I’m always in awe at the size of your house, so I’d say 5 years and still not finished is pretty reasonable. How do you keep your house so clean? We live in a 1 br apartment with a toddler and I still can’t keep up (I’m not just talking about little messes, but cobwebs and stuff too)
Well, our house isn’t clean – we have plenty of closets that are messy and lots of cobwebs too. We try hard to keep the main areas really clean – like the living room and the kitchen but I figure that they are only little once and one day I will have lots more time for things like dusting 🙂
xo – kb
I love this entire space – how nice to have the additional room for guests! And so much space for that – I think it would be so handy to have the kitchen/living area with the guest rooms. Just for a little privacy.
Also – this is like the nicest guest space ever. I love that you have so many unique and decorative touches. It doesn’t feel boring.
And deary – that kitchen floor gets me every time.
Actually I don’t know the color! Sorry Liz! It was here when we bought the house 🙁
xo – kb